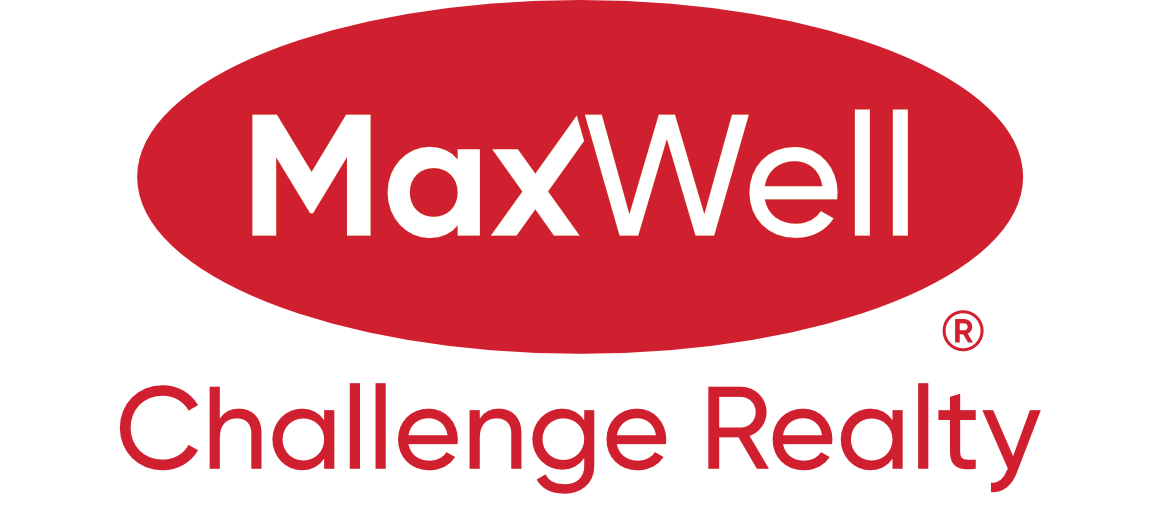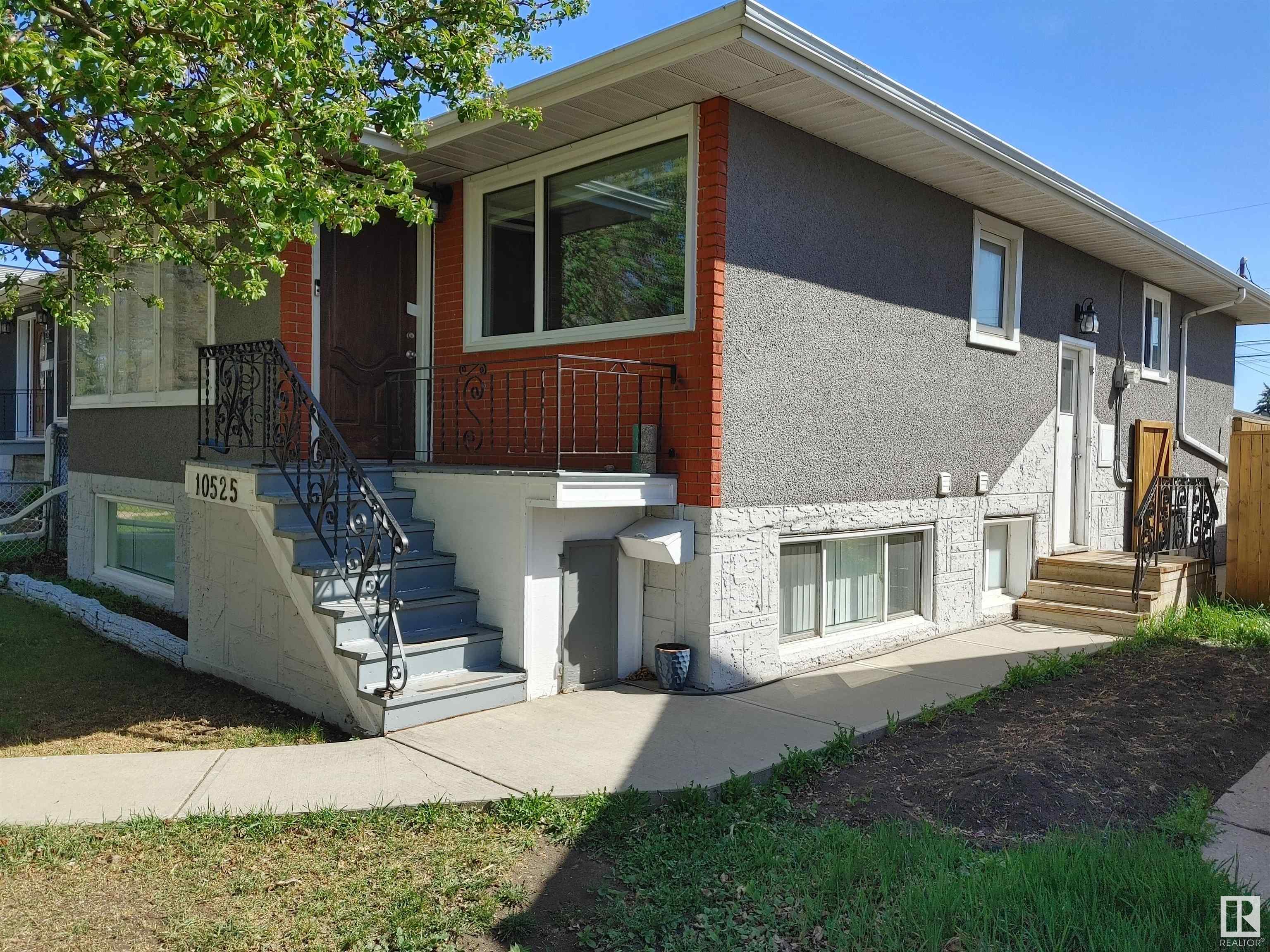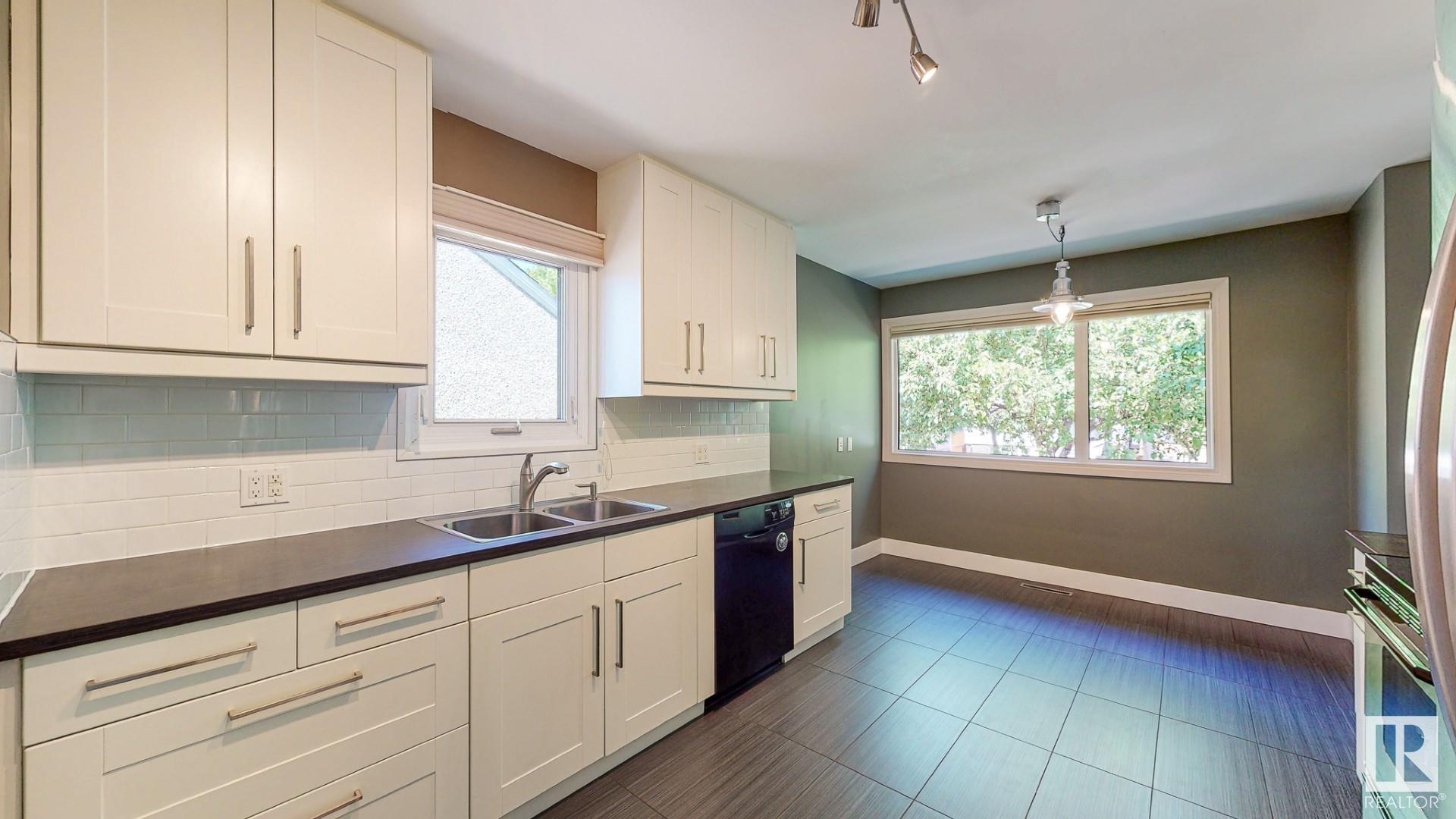Courtesy of Randy Bayrack of Royal LePage Noralta Real Estate
10525 63 Avenue, House for sale in Allendale Edmonton , Alberta , T6H 1P5
MLS® # E4433957
On Street Parking Patio Vinyl Windows
TURNKEY INVESTMENT OPPORTUNITY! RAISED BUNGALOW WITH INDEPENDENT 2 BEDROOM IN-LAW SUITE (SEPARATE ENTRY) WITH 9 LARGE ABOVE GRADE WINDOWS! DESIRABLE ALLENDALE LOCATION! Renovated from top to bottom including 2 newer kitchens boasting loads of extended height modern cabinets, lots of countertop space, tile backsplash & upgraded appliances, 2 renovated 4-pce baths, newer flooring (vinyl plank, ceramic tile & carpet), all newer vinyl windows (except one), newer paint on main floor & exterior, newer light fixtu...
Essential Information
-
MLS® #
E4433957
-
Property Type
Residential
-
Year Built
1956
-
Property Style
Bungalow
Community Information
-
Area
Edmonton
-
Postal Code
T6H 1P5
-
Neighbourhood/Community
Allendale
Services & Amenities
-
Amenities
On Street ParkingPatioVinyl Windows
Interior
-
Floor Finish
Ceramic TileLaminate FlooringVinyl Plank
-
Heating Type
Forced Air-1Natural Gas
-
Basement Development
Fully Finished
-
Goods Included
Dishwasher-Built-InDryerHood FanMicrowave Hood FanWasherSee RemarksRefrigerators-TwoStoves-Two
-
Basement
Full
Exterior
-
Lot/Exterior Features
Back LaneFencedLandscapedPark/ReservePlayground NearbyPublic TransportationSchoolsShopping Nearby
-
Foundation
Concrete Perimeter
-
Roof
Asphalt Shingles
Additional Details
-
Property Class
Single Family
-
Road Access
Paved
-
Site Influences
Back LaneFencedLandscapedPark/ReservePlayground NearbyPublic TransportationSchoolsShopping Nearby
-
Last Updated
4/5/2025 21:38
$2501/month
Est. Monthly Payment
Mortgage values are calculated by Redman Technologies Inc based on values provided in the REALTOR® Association of Edmonton listing data feed.































