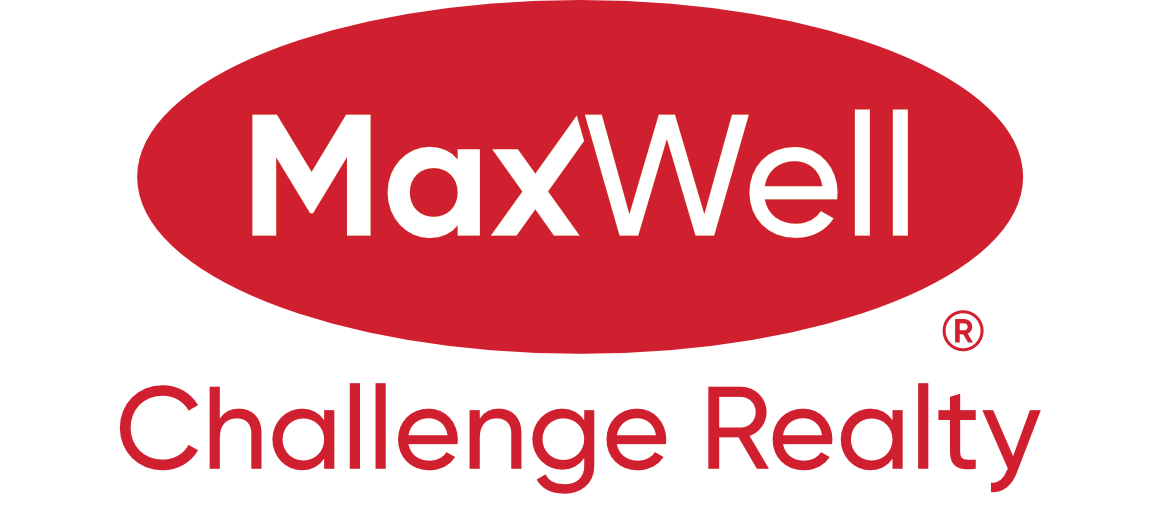Courtesy of Tina Badry of Century 21 Masters
#115 2588 Anderson Way, Condo for sale in Ambleside Edmonton , Alberta , T6W 0R2
MLS® # E4445588
Ceiling 9 ft. Closet Organizers Detectors Smoke Exercise Room Guest Suite No Animal Home No Smoking Home Parking-Visitor Party Room Patio Secured Parking Social Rooms Vinyl Windows Storage Cage Natural Gas BBQ Hookup
WELCOME to the sought after community of AMBLESIDE! This stylish 2 beds, 1 OVERSIZED 4 piece bath CONDO has it all! PET-FRIENDLY living (with board approval), 9' ceilings, QUARTZ countertops and IN-SUITE LAUNDRY. The OPEN CONCEPT kitchen, living room and dining area is bright and welcoming. The GOURMET kitchen features 40' upper cabinets, stainless steel appliances, quartz countertops and stylish backsplash. Just off the kitchen is a built-in desk and cabinet area. Perfect for an office or extra storage! St...
Essential Information
-
MLS® #
E4445588
-
Property Type
Residential
-
Year Built
2011
-
Property Style
Single Level Apartment
Community Information
-
Area
Edmonton
-
Condo Name
Ion In Ambleside
-
Neighbourhood/Community
Ambleside
-
Postal Code
T6W 0R2
Services & Amenities
-
Amenities
Ceiling 9 ft.Closet OrganizersDetectors SmokeExercise RoomGuest SuiteNo Animal HomeNo Smoking HomeParking-VisitorParty RoomPatioSecured ParkingSocial RoomsVinyl WindowsStorage CageNatural Gas BBQ Hookup
Interior
-
Floor Finish
Laminate FlooringLinoleum
-
Heating Type
Hot WaterNatural Gas
-
Basement
None
-
Goods Included
Dishwasher-Built-InDryerGarage ControlMicrowave Hood FanRefrigeratorStove-ElectricWasherWindow Coverings
-
Storeys
4
-
Basement Development
No Basement
Exterior
-
Lot/Exterior Features
Fruit Trees/ShrubsPicnic AreaPublic TransportationShopping NearbySee Remarks
-
Foundation
Concrete Perimeter
-
Roof
Asphalt Shingles
Additional Details
-
Property Class
Condo
-
Road Access
Paved
-
Site Influences
Fruit Trees/ShrubsPicnic AreaPublic TransportationShopping NearbySee Remarks
-
Last Updated
6/5/2025 0:52
$1138/month
Est. Monthly Payment
Mortgage values are calculated by Redman Technologies Inc based on values provided in the REALTOR® Association of Edmonton listing data feed.






























