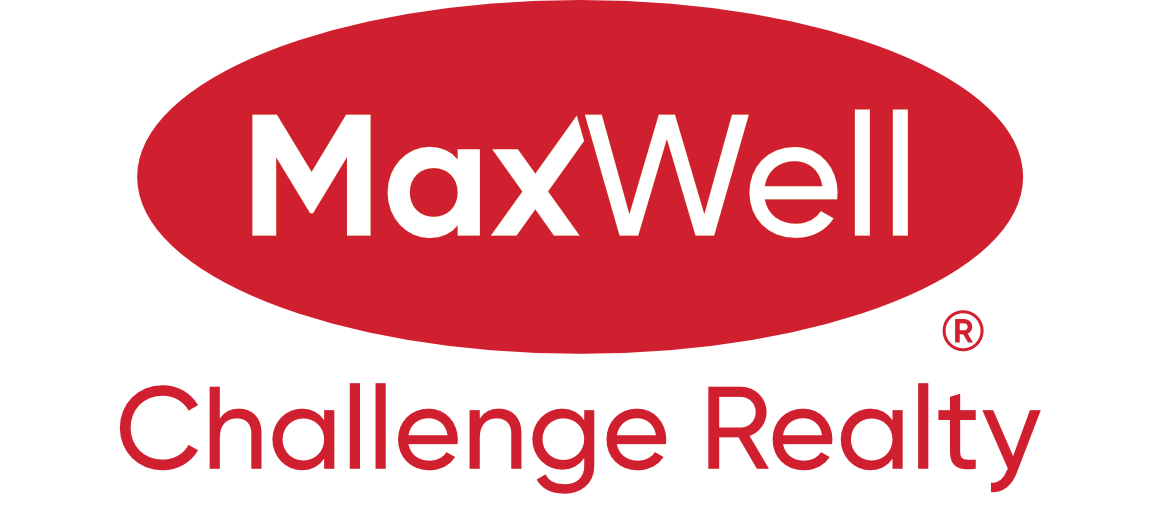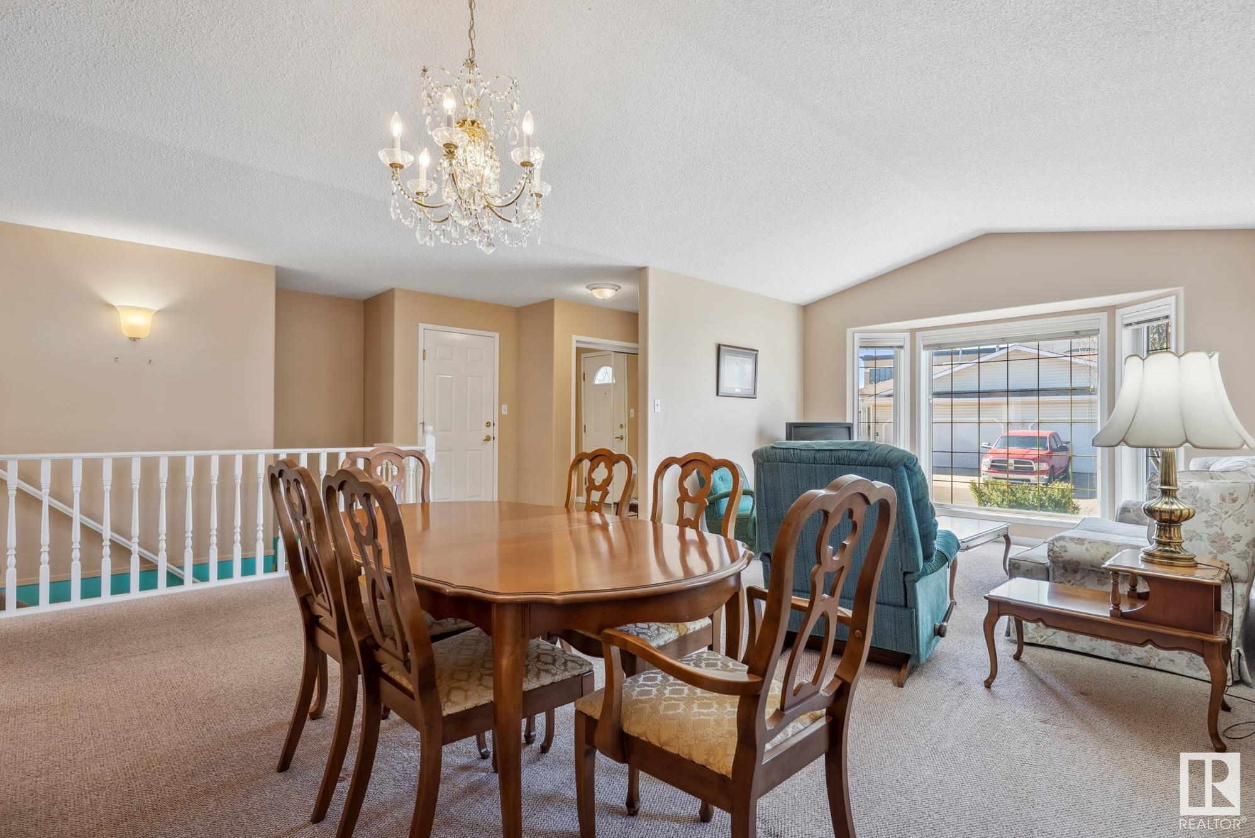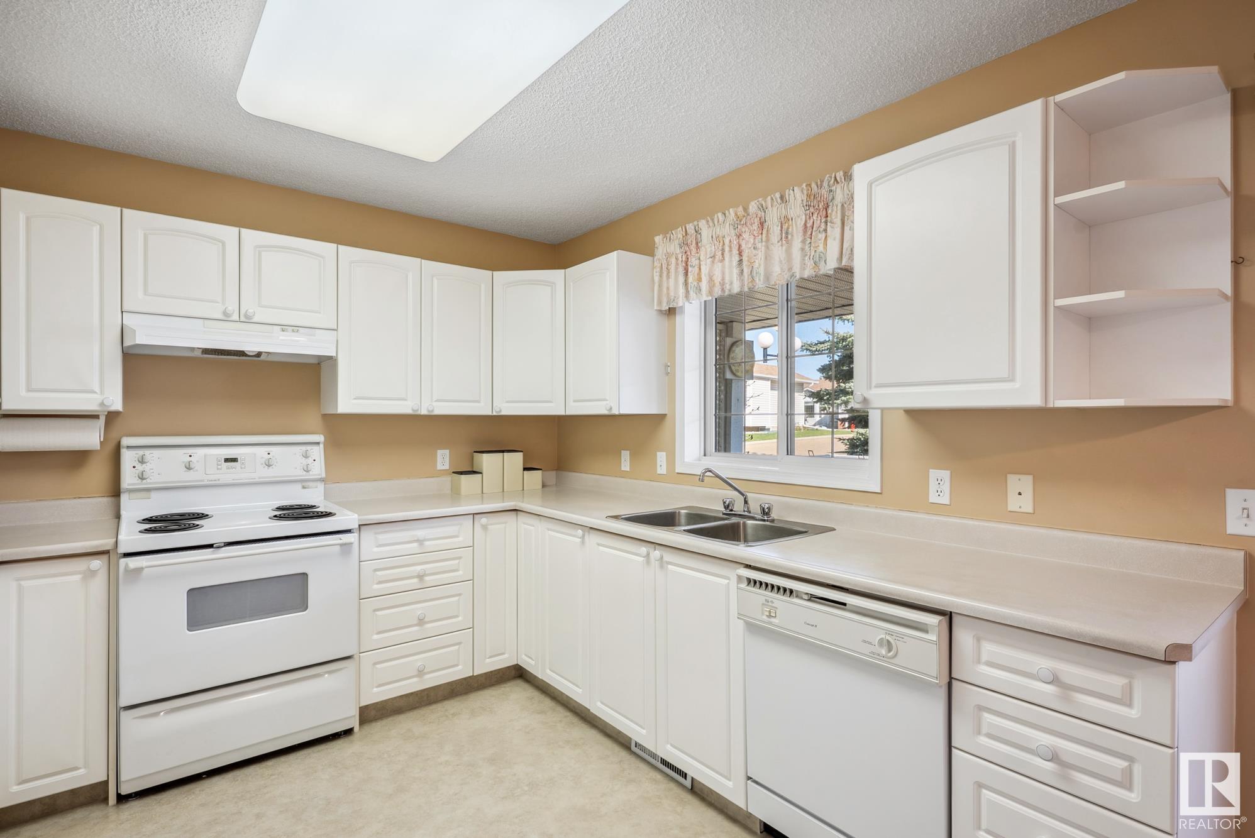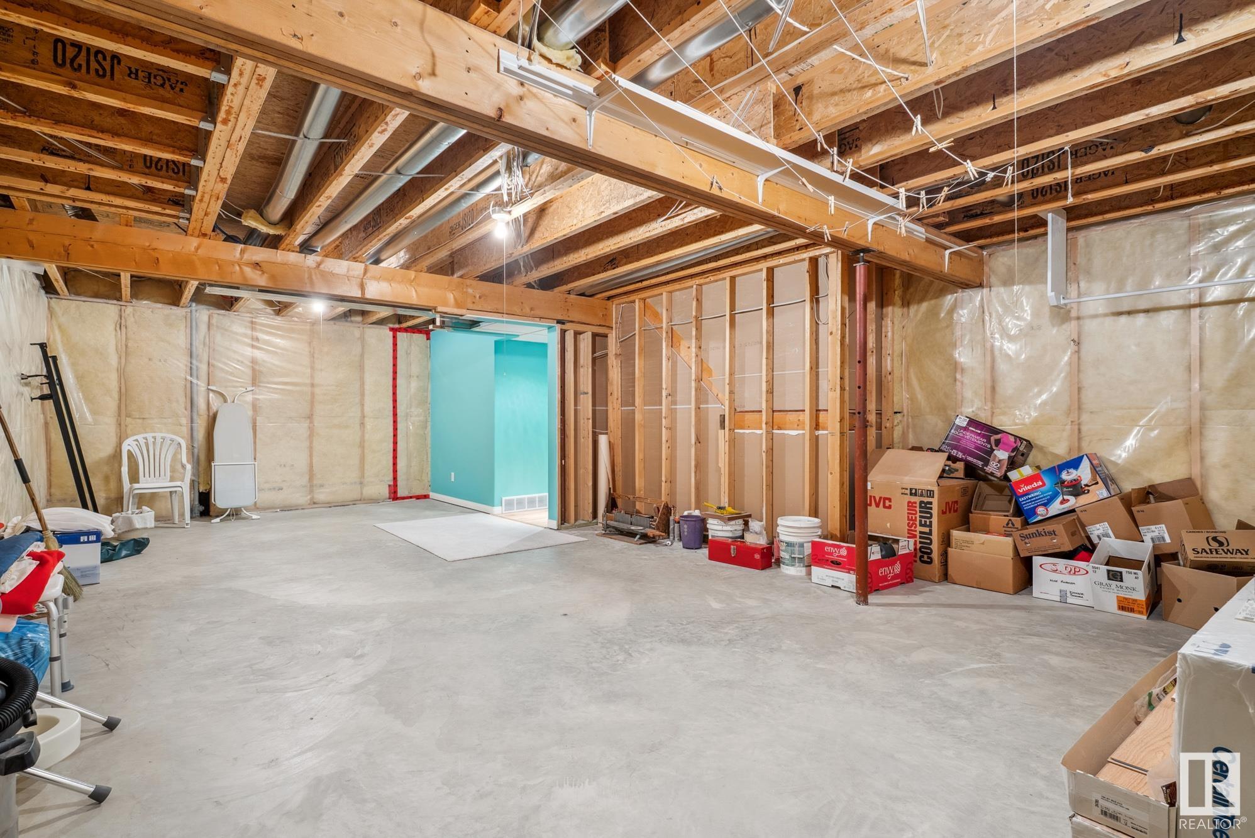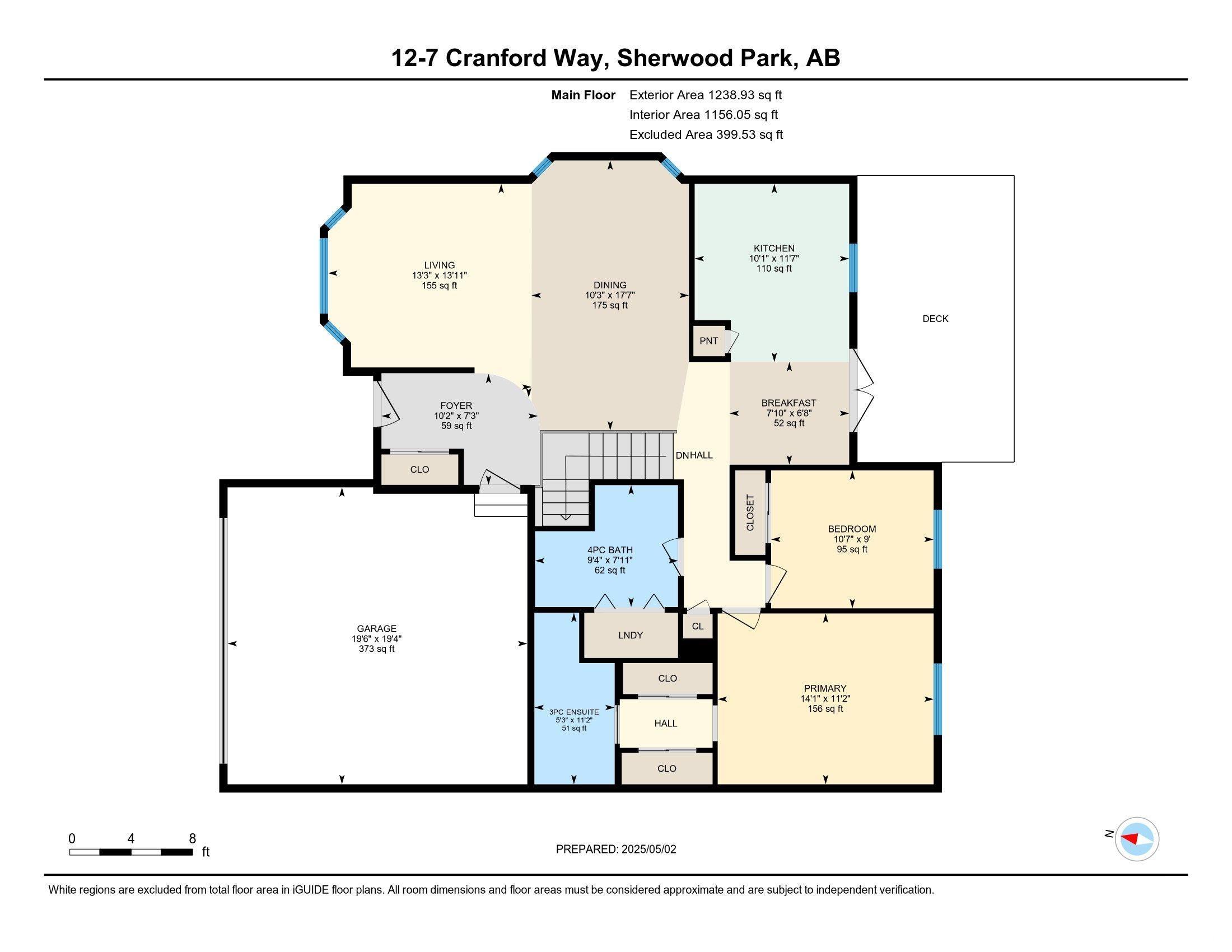Courtesy of Andrea Engel of MaxWell Devonshire Realty
12 7 CRANFORD Way, Townhouse for sale in Durham Town Square Sherwood Park , Alberta , T8H 5W5
MLS® # E4434118
Deck No Animal Home No Smoking Home Parking-Visitor
This well-maintained original owner bungalow condo comes with a double garage in central Sherwood Park. Enjoy the carefree lifestyle at Sunrise Village: connect with other residents aged 45 or better, with landscaping & snow removal provided for you. Almost 1240 sq-ft end unit offers convenient main floor laundry and two upper bedrooms: the large primary contains an ensuite with shower & dual closets. The second bedroom makes a perfect space for a den or reading room… with two additional spare rooms for gue...
Essential Information
-
MLS® #
E4434118
-
Property Type
Residential
-
Year Built
1996
-
Property Style
Bungalow
Community Information
-
Area
Strathcona
-
Condo Name
Sunrise Village(Durham Twn Sq)
-
Neighbourhood/Community
Durham Town Square
-
Postal Code
T8H 5W5
Services & Amenities
-
Amenities
DeckNo Animal HomeNo Smoking HomeParking-Visitor
Interior
-
Floor Finish
CarpetCeramic TileLaminate Flooring
-
Heating Type
Forced Air-1Natural Gas
-
Basement Development
Partly Finished
-
Goods Included
Dishwasher-Built-InDryerGarage ControlGarage OpenerHood FanRefrigeratorStove-ElectricWasher
-
Basement
Full
Exterior
-
Lot/Exterior Features
Low Maintenance LandscapeNo Back LaneNo Through RoadPublic TransportationShopping Nearby
-
Foundation
Concrete Perimeter
-
Roof
Asphalt Shingles
Additional Details
-
Property Class
Condo
-
Road Access
Paved Driveway to House
-
Site Influences
Low Maintenance LandscapeNo Back LaneNo Through RoadPublic TransportationShopping Nearby
-
Last Updated
4/5/2025 21:38
$1958/month
Est. Monthly Payment
Mortgage values are calculated by Redman Technologies Inc based on values provided in the REALTOR® Association of Edmonton listing data feed.
