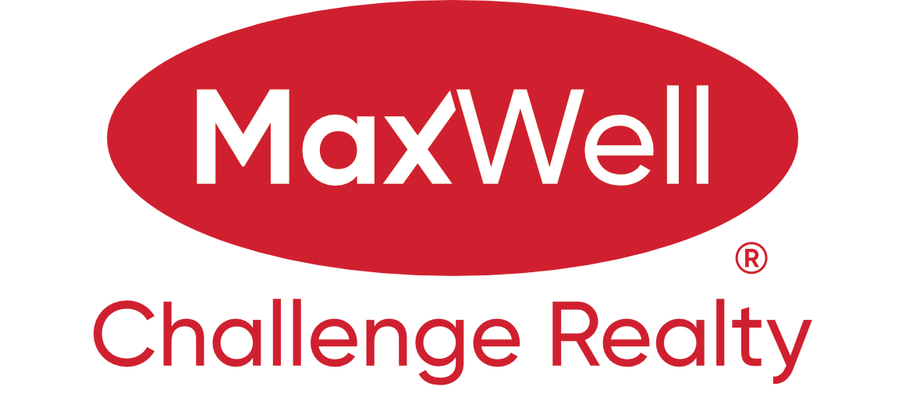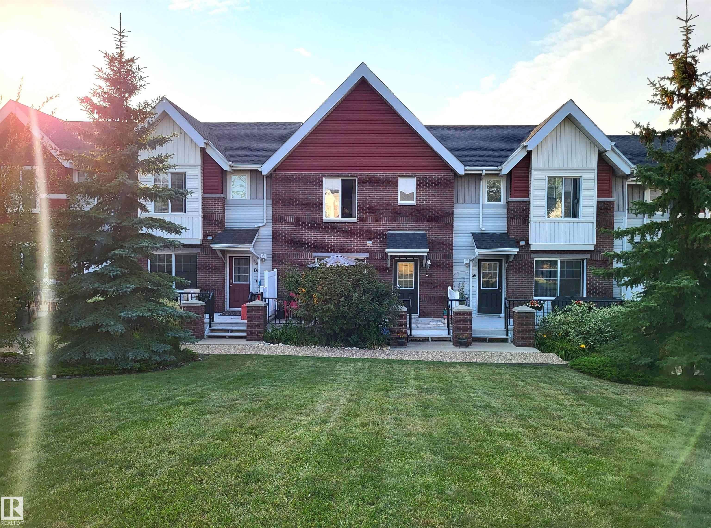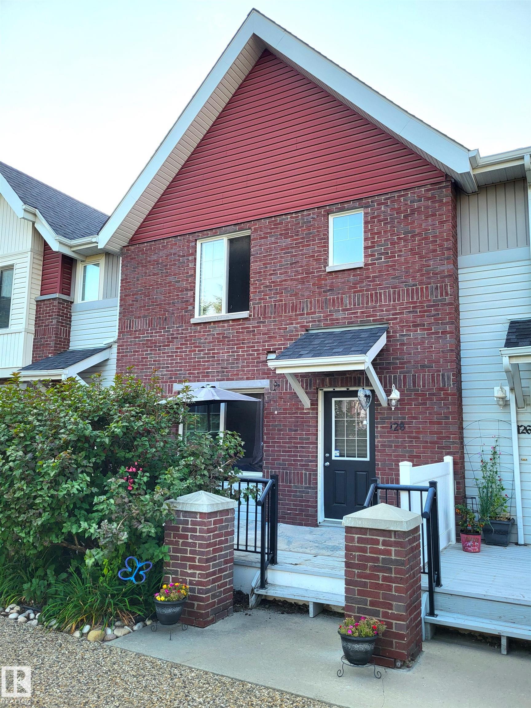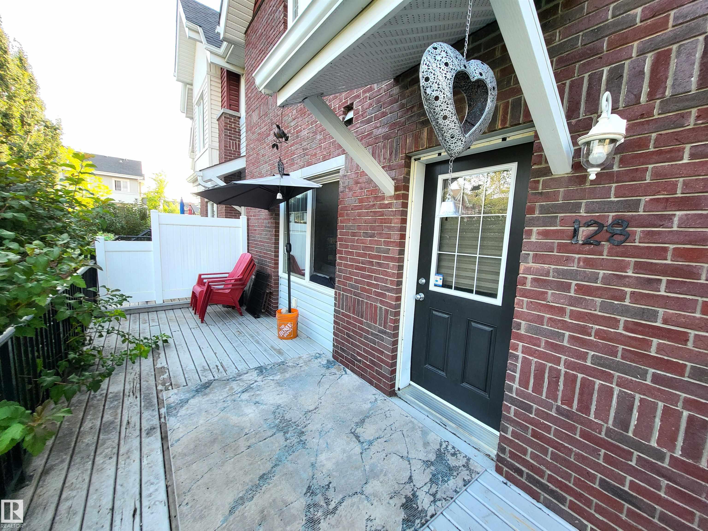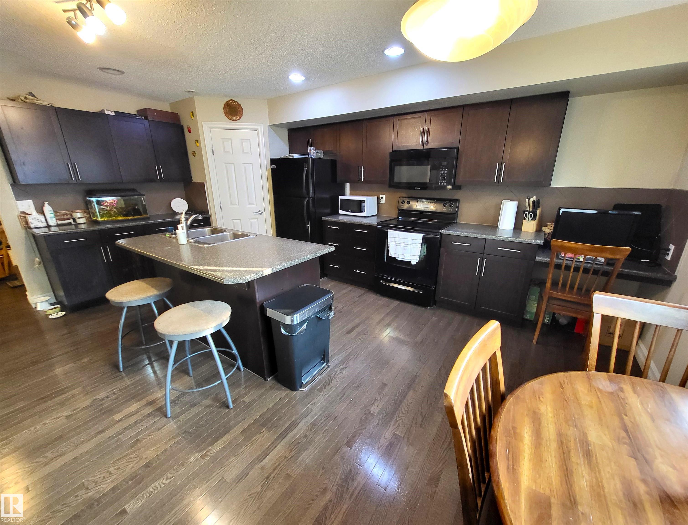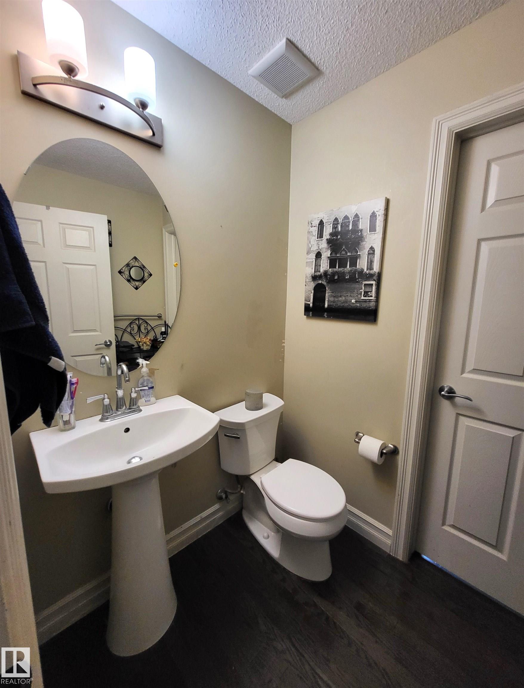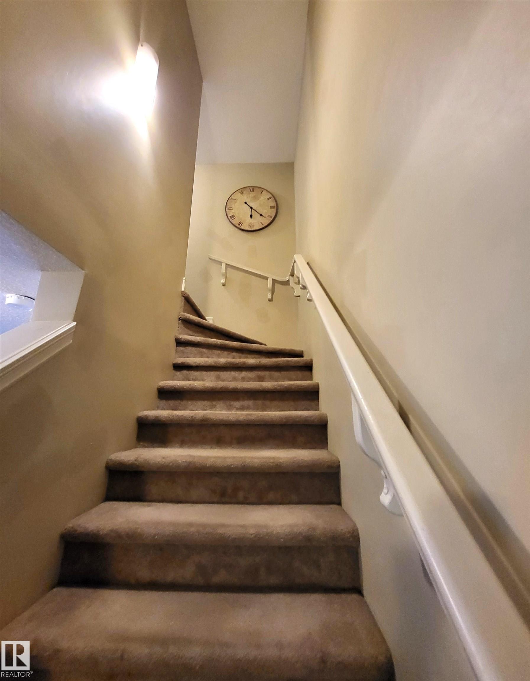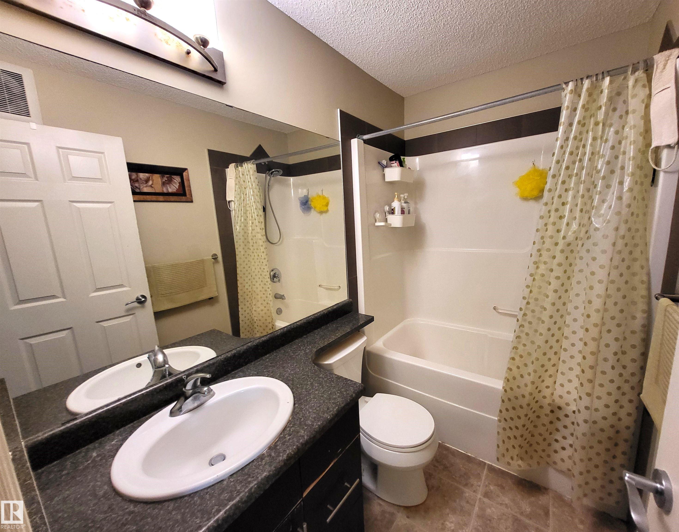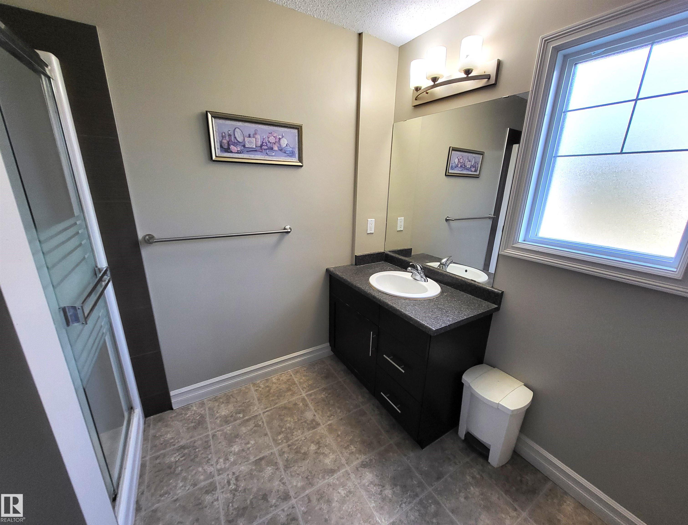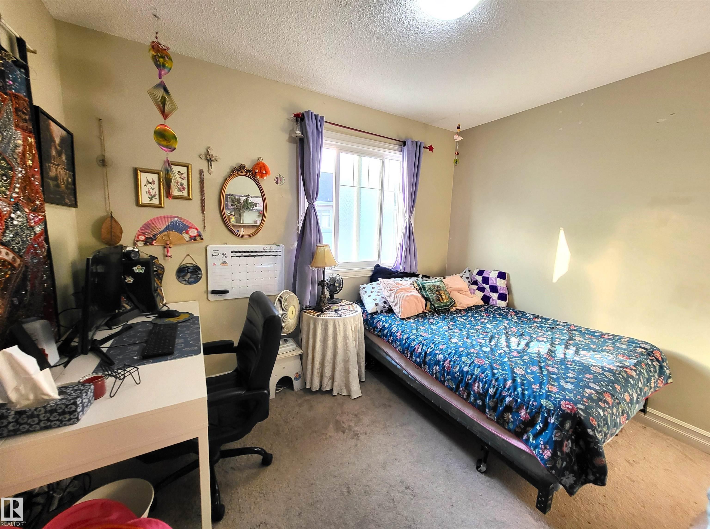Courtesy of Jack Billingsley of 2% Realty Pro
128 2336 ASPEN Trail, Townhouse for sale in Emerald Hills Sherwood Park , Alberta , T8H 0J1
MLS® # E4456254
Ceiling 9 ft. Exterior Walls- 2"x6" Hot Water Natural Gas No Smoking Home Parking-Visitor Vinyl Windows
Opportunity awaits this 3-Bed, 3-Bath Townhouse in the Heart of Emerald Hills, Sherwood Park. Nestled in the vibrant and sought-after community of Emerald Hills in Sherwood Park, this exquisite 3-bedroom, 3-bathroom townhouse offers the perfect blend of modern elegance, functional design, and an unbeatable location. Located in the prestigious Aspen Trails area, this approximately 1,400 sq ft home is a rare gem, boasting a spacious floor plan and a prime position facing a sprawling greenspace courtyard. Wit...
Essential Information
-
MLS® #
E4456254
-
Property Type
Residential
-
Year Built
2012
-
Property Style
2 Storey
Community Information
-
Area
Strathcona
-
Condo Name
Emerald Hills
-
Neighbourhood/Community
Emerald Hills
-
Postal Code
T8H 0J1
Services & Amenities
-
Amenities
Ceiling 9 ft.Exterior Walls- 2x6Hot Water Natural GasNo Smoking HomeParking-VisitorVinyl Windows
Interior
-
Floor Finish
CarpetHardwood
-
Heating Type
Forced Air-1Natural Gas
-
Basement Development
Partly Finished
-
Goods Included
Dishwasher-Built-InDryerGarage OpenerRefrigeratorStove-ElectricWasherWindow Coverings
-
Basement
Part
Exterior
-
Lot/Exterior Features
Golf NearbyPicnic AreaPlayground NearbyPublic TransportationSchoolsShopping Nearby
-
Foundation
Concrete Perimeter
-
Roof
Asphalt Shingles
Additional Details
-
Property Class
Condo
-
Road Access
Paved Driveway to House
-
Site Influences
Golf NearbyPicnic AreaPlayground NearbyPublic TransportationSchoolsShopping Nearby
-
Last Updated
8/5/2025 16:56
$1389/month
Est. Monthly Payment
Mortgage values are calculated by Redman Technologies Inc based on values provided in the REALTOR® Association of Edmonton listing data feed.
