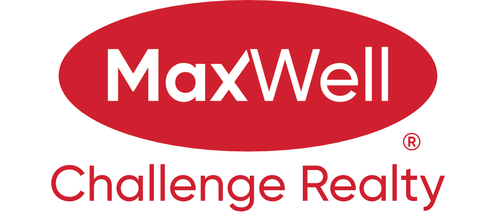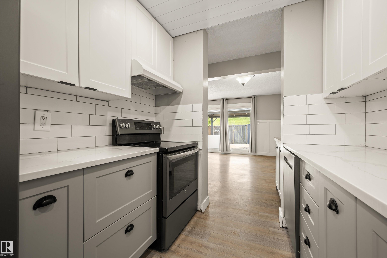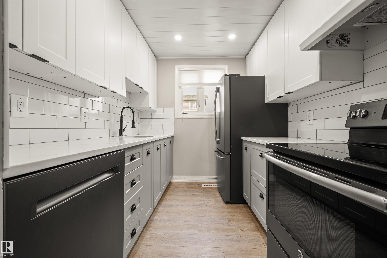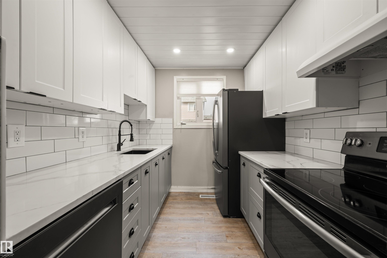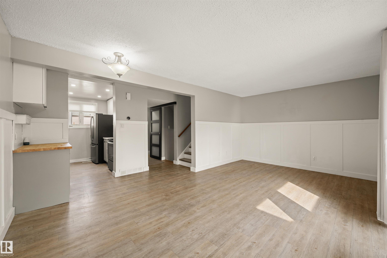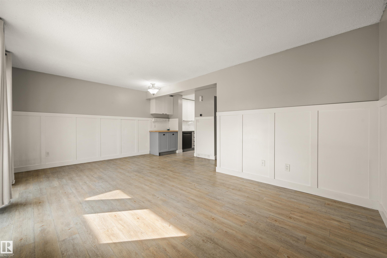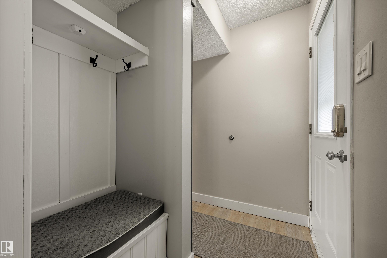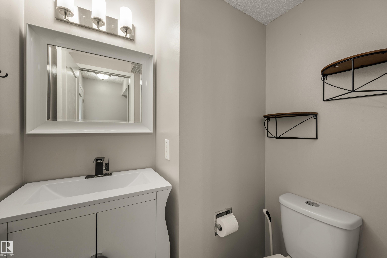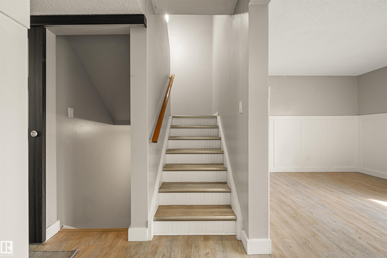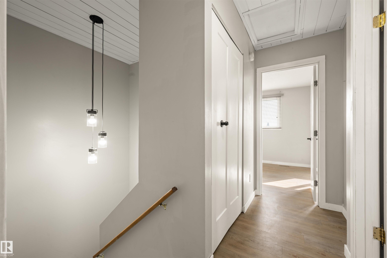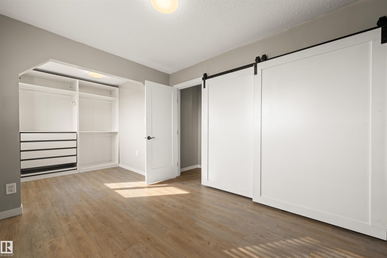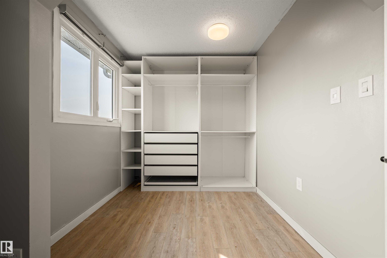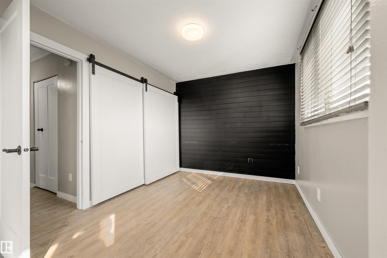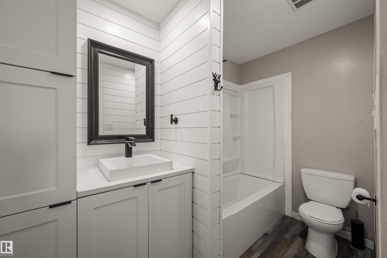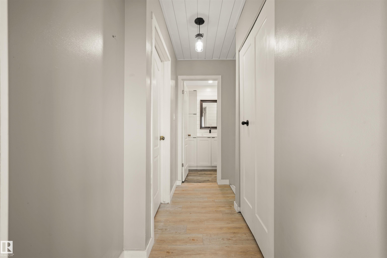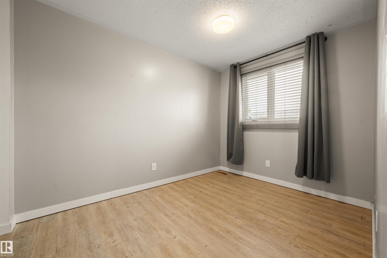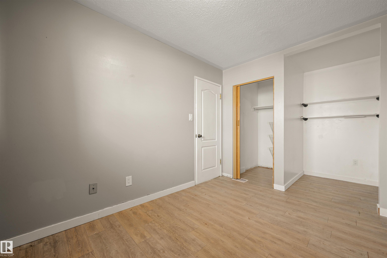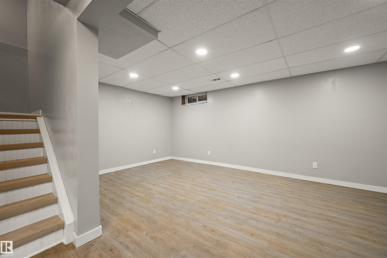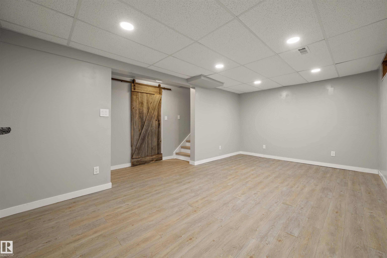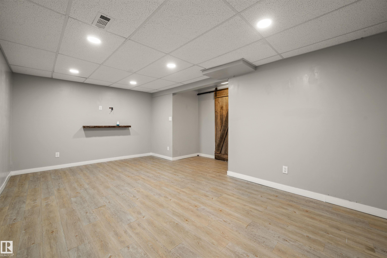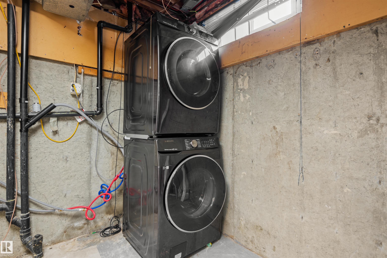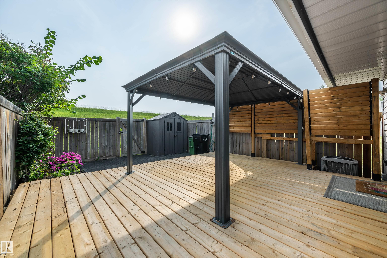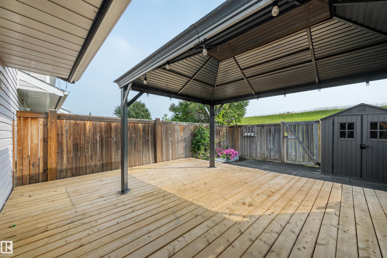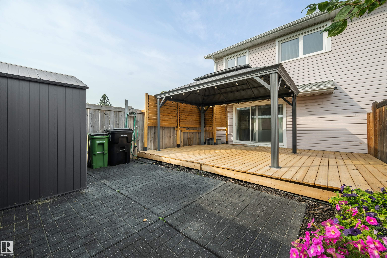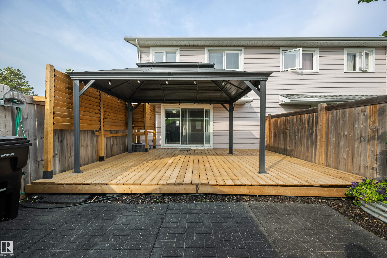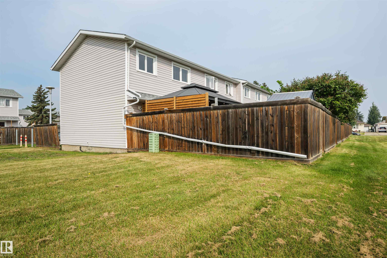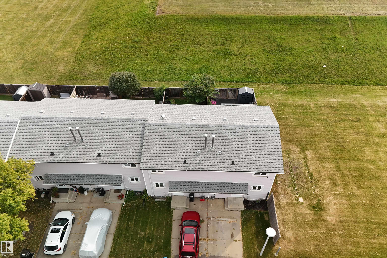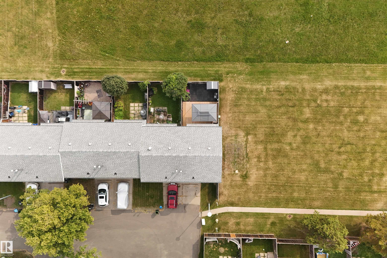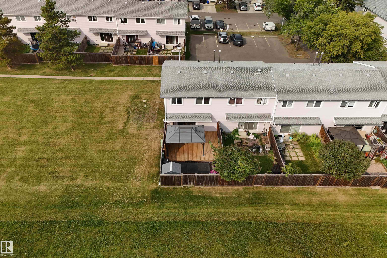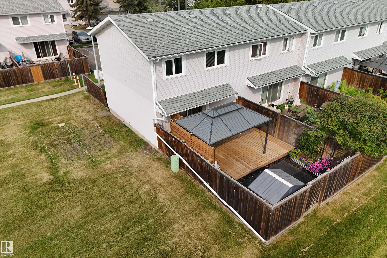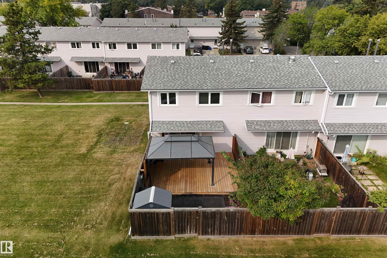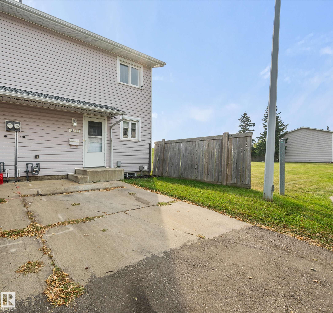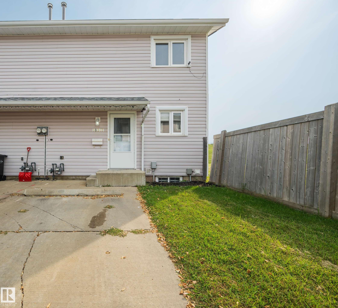Courtesy of Tarah Nielsen of MaxWell Progressive
18317 66 Avenue, Townhouse for sale in Ormsby Place Edmonton , Alberta , T5T 1Z5
MLS® # E4456325
Air Conditioner Closet Organizers Deck Gazebo
Welcome to this beautifully updated 2-bedroom, 1.5-bath townhome that blends modern finishes with timeless charm. Step inside to find a bright and open floor plan featuring custom wainscoting details that add sophistication and character throughout the main living spaces. The fully renovated kitchen features quartz counters, black appliances and new cabinetry. Upstairs the spacious primary bedroom boasts a large custom walk in closet, providing ample storage. An additional bedroom and 4 pce bath complete...
Essential Information
-
MLS® #
E4456325
-
Property Type
Residential
-
Year Built
1977
-
Property Style
2 Storey
Community Information
-
Area
Edmonton
-
Condo Name
Ormsby Place
-
Neighbourhood/Community
Ormsby Place
-
Postal Code
T5T 1Z5
Services & Amenities
-
Amenities
Air ConditionerCloset OrganizersDeckGazebo
Interior
-
Floor Finish
Vinyl Plank
-
Heating Type
Forced Air-1Natural Gas
-
Basement Development
Fully Finished
-
Goods Included
Air Conditioning-CentralDishwasher-Built-InDryerRefrigeratorStorage ShedStove-ElectricWasher
-
Basement
Full
Exterior
-
Lot/Exterior Features
Backs Onto Park/TreesLow Maintenance LandscapePlayground NearbySchoolsShopping Nearby
-
Foundation
Concrete Perimeter
-
Roof
Asphalt Shingles
Additional Details
-
Property Class
Condo
-
Road Access
Paved
-
Site Influences
Backs Onto Park/TreesLow Maintenance LandscapePlayground NearbySchoolsShopping Nearby
-
Last Updated
8/5/2025 20:56
$1047/month
Est. Monthly Payment
Mortgage values are calculated by Redman Technologies Inc based on values provided in the REALTOR® Association of Edmonton listing data feed.
