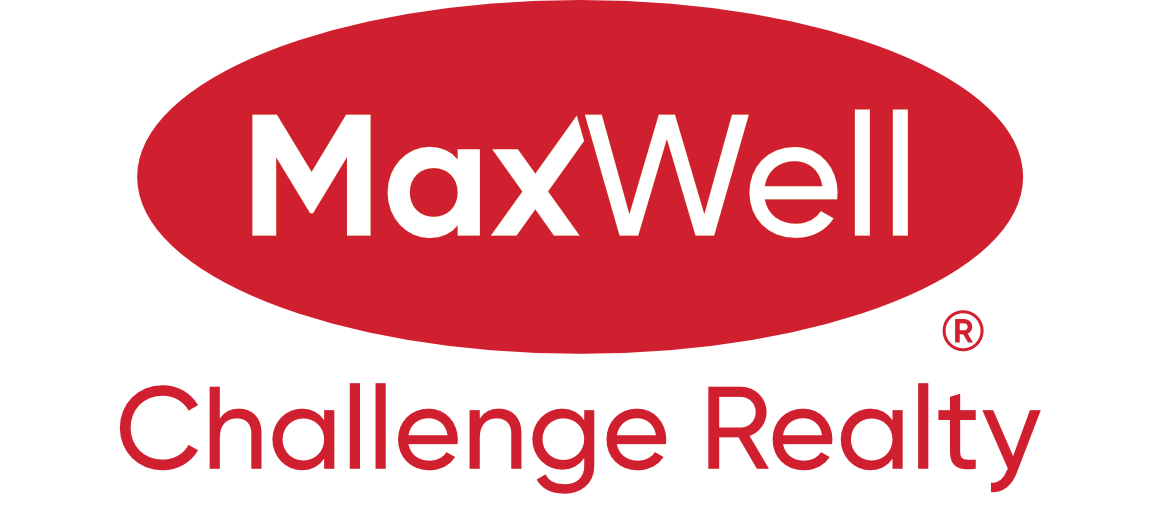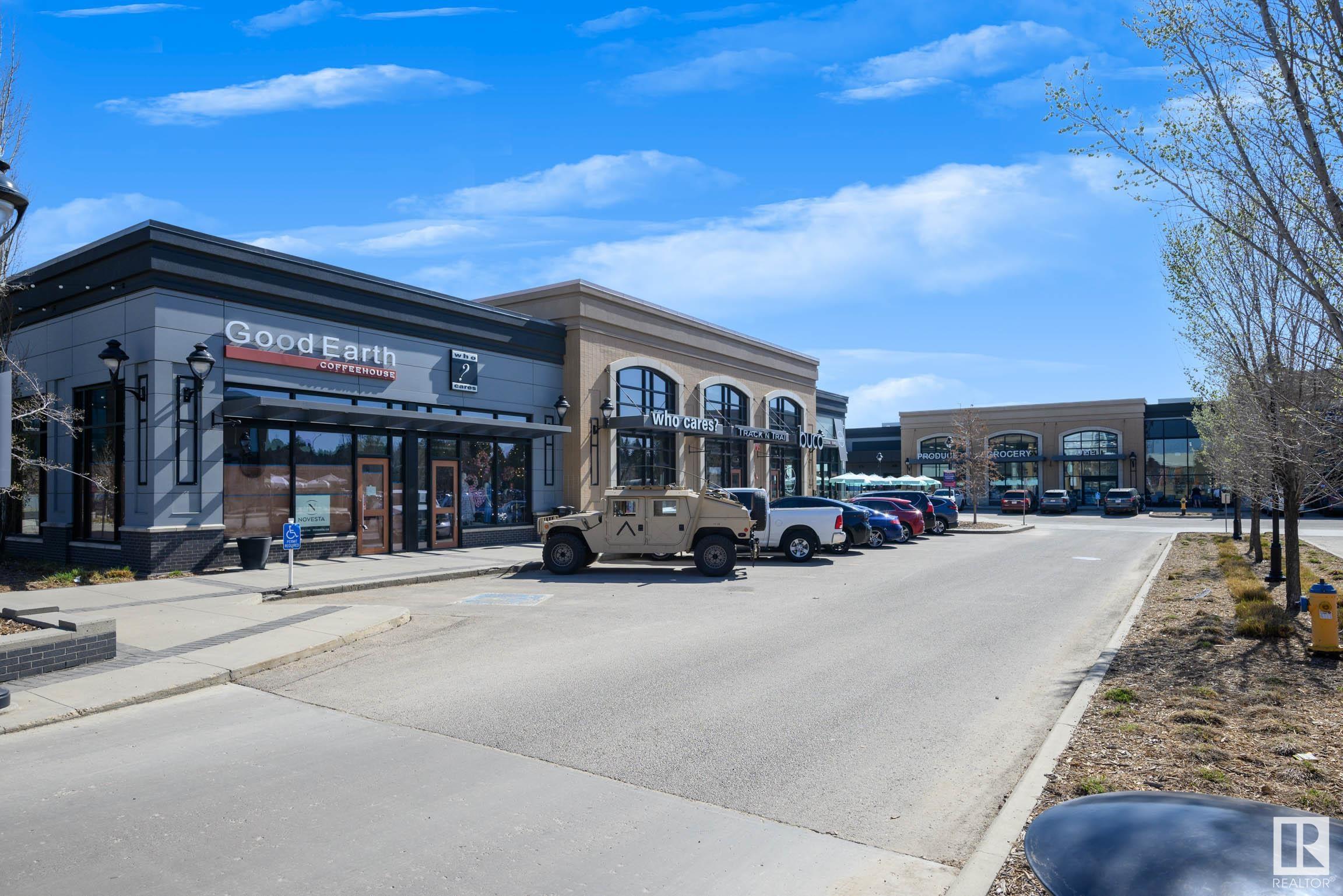Courtesy of Fern Proulx of RE/MAX Professionals
207 200 BELLEROSE Drive, Condo for sale in Oakmont St. Albert , Alberta , T8N 7P7
MLS® # E4434327
Air Conditioner Car Wash Ceiling 9 ft. Deck Detectors Smoke No Smoking Home Parking-Visitor Party Room Secured Parking Social Rooms Sprinkler System-Fire Sprinkler Sys-Underground Vinyl Windows Storage Cage Natural Gas BBQ Hookup
Location Location Location! Gorgeous 2 Bedroom + Den 1700 sq ft executive condo, situated riverside with quiet location away from all traffic. Steel beam building with extra sound proofing and huge windows on bright south side of building, titled heated underground parking on the same level as your suite! No stairs to access! Smoke free building, 6 top of the line appliances, quartz counter-tops, open concept with large central island, fireplace, 2 bathrooms & large den for computer/office. Large entertainm...
Essential Information
-
MLS® #
E4434327
-
Property Type
Residential
-
Year Built
2018
-
Property Style
Single Level Apartment
Community Information
-
Area
St. Albert
-
Condo Name
Botanica
-
Neighbourhood/Community
Oakmont
-
Postal Code
T8N 7P7
Services & Amenities
-
Amenities
Air ConditionerCar WashCeiling 9 ft.DeckDetectors SmokeNo Smoking HomeParking-VisitorParty RoomSecured ParkingSocial RoomsSprinkler System-FireSprinkler Sys-UndergroundVinyl WindowsStorage CageNatural Gas BBQ Hookup
Interior
-
Floor Finish
Vinyl Plank
-
Heating Type
Fan CoilElectric
-
Storeys
9
-
Basement Development
No Basement
-
Goods Included
Air Conditioning-CentralDishwasher-Built-InGarage ControlGarage OpenerHood FanOven-Built-InOven-MicrowaveRefrigeratorStacked Washer/DryerStove-Countertop ElectricWindow Coverings
-
Fireplace Fuel
Electric
-
Basement
None
Exterior
-
Lot/Exterior Features
Backs Onto Park/TreesGolf NearbyHillsidePlayground NearbyPrivate FishingPrivate SettingPublic Swimming PoolPublic TransportationRiver Valley ViewRiver ViewSchoolsShopping NearbyPrivate Park Access
-
Foundation
Concrete Perimeter
-
Roof
EPDM Membrane
Additional Details
-
Property Class
Condo
-
Road Access
Paved
-
Site Influences
Backs Onto Park/TreesGolf NearbyHillsidePlayground NearbyPrivate FishingPrivate SettingPublic Swimming PoolPublic TransportationRiver Valley ViewRiver ViewSchoolsShopping NearbyPrivate Park Access
-
Last Updated
4/6/2025 16:35
$3184/month
Est. Monthly Payment
Mortgage values are calculated by Redman Technologies Inc based on values provided in the REALTOR® Association of Edmonton listing data feed.

















































