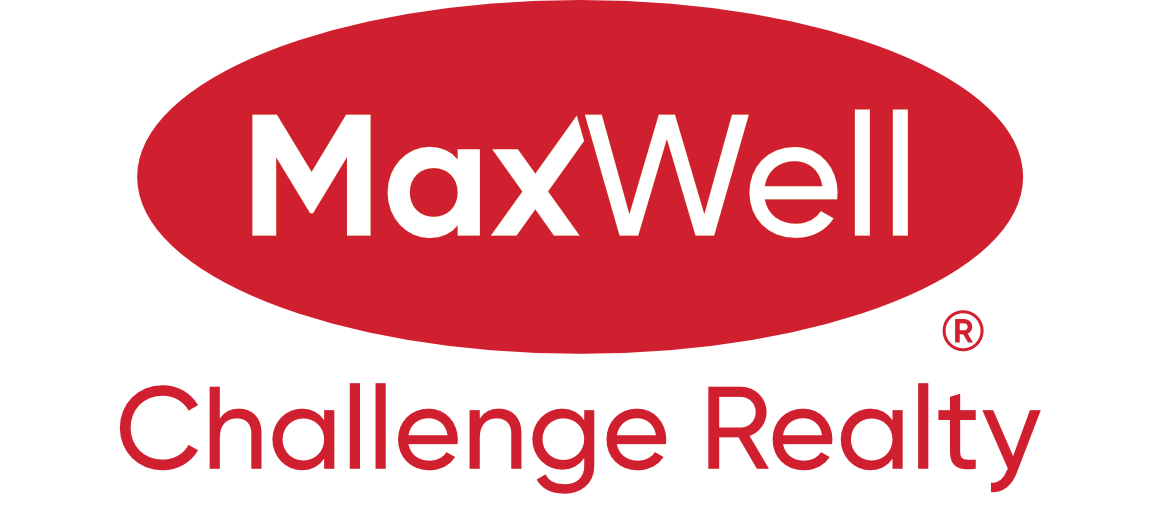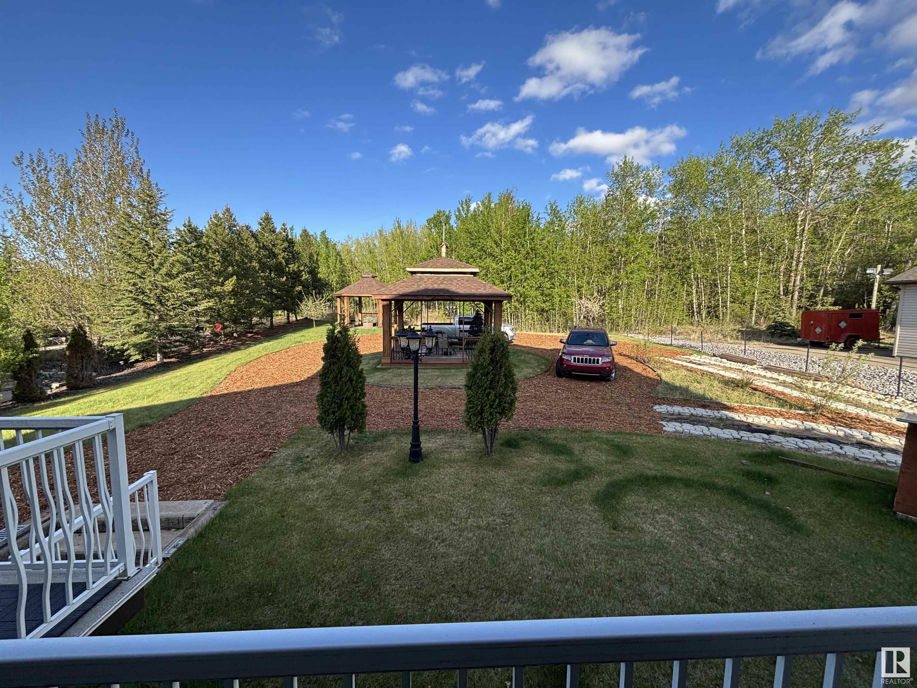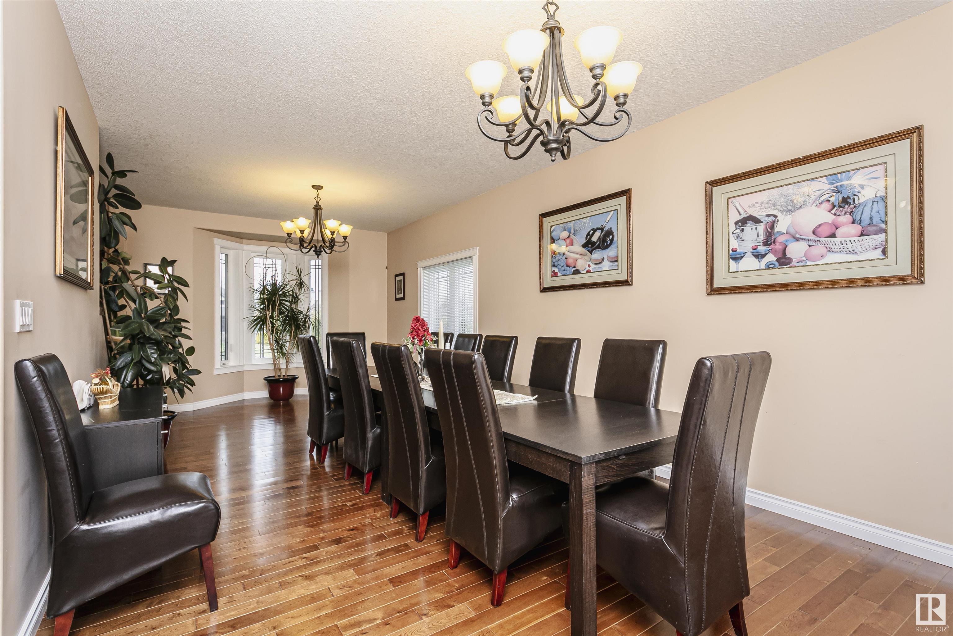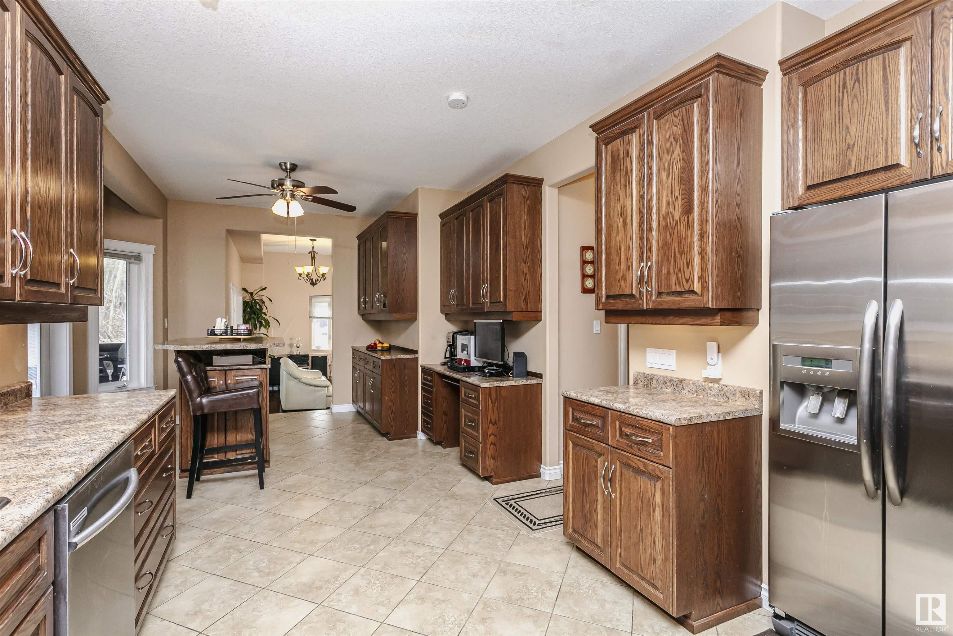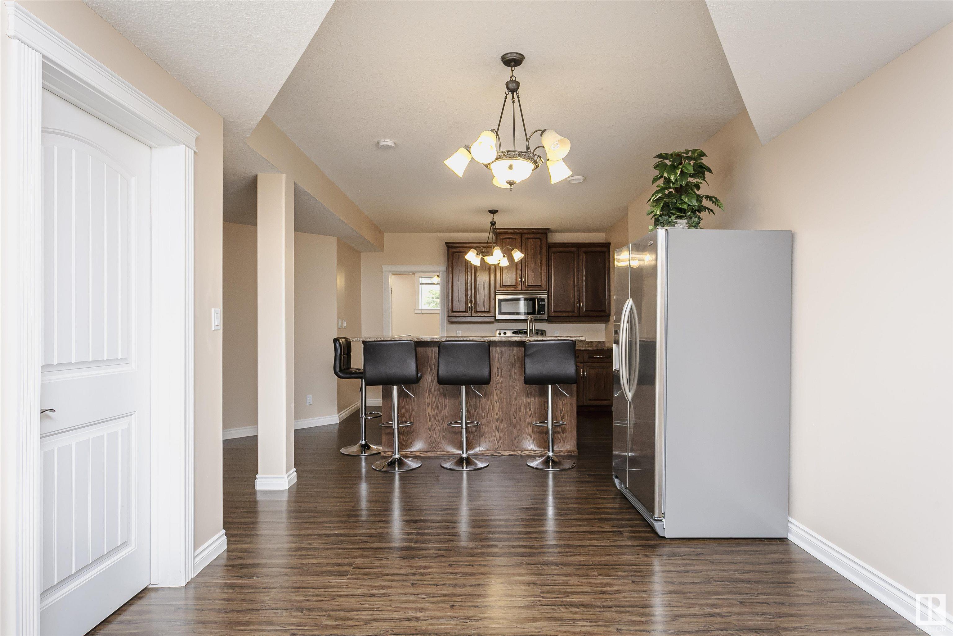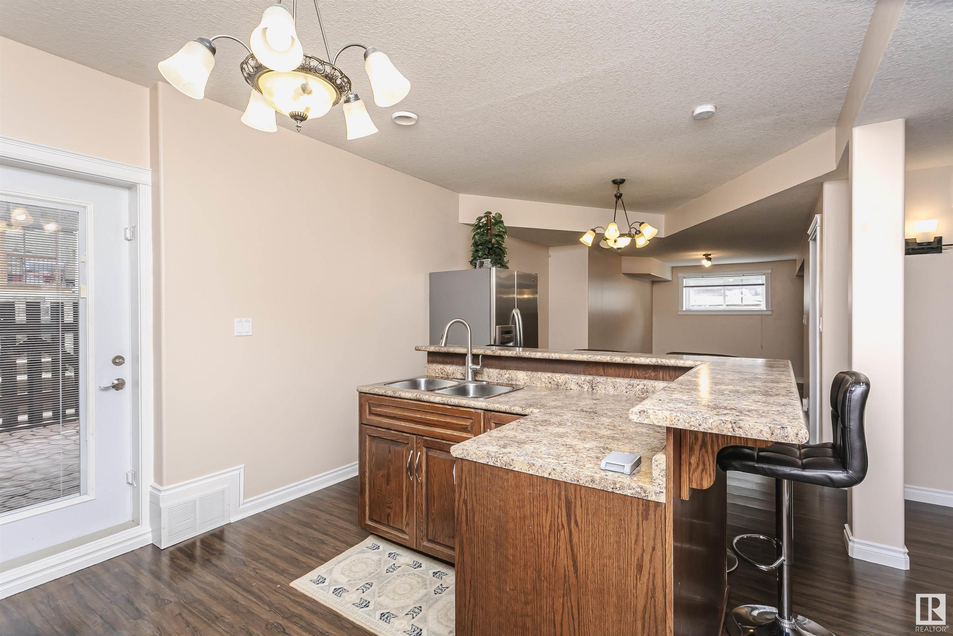Courtesy of Christina Bieniek of RE/MAX Real Estate
55 24524 TWP ROAD 544, House for sale in Crossing At River's Edge Rural Sturgeon County , Alberta , T8T 1S2
MLS® # E4434276
Ceiling 9 ft. Deck Detectors Smoke Fire Pit Front Porch Gazebo No Animal Home No Smoking Home Vaulted Ceiling Vinyl Windows Walkout Basement
Welcome to this beautiful and elegant two-story home, offering 3,936 sqft of living space. This property features a triple-heated garage, an aggregate driveway, and a walkout basement. Upon entering, you're greeted by a grand entrance that leads to a spacious dining room, a kitchen with ample cabinet space, a den, and a cozy family room complete with a gas fireplace. The upper floor boasts 4 generous bedrooms, including a primary bedroom with a large ensuite bathroom, a walk-in closet, and access to an uppe...
Essential Information
-
MLS® #
E4434276
-
Property Type
Residential
-
Total Acres
0.5
-
Year Built
2007
-
Property Style
2 Storey
Community Information
-
Area
Sturgeon
-
Postal Code
T8T 1S2
-
Neighbourhood/Community
Crossing At River's Edge
Services & Amenities
-
Amenities
Ceiling 9 ft.DeckDetectors SmokeFire PitFront PorchGazeboNo Animal HomeNo Smoking HomeVaulted CeilingVinyl WindowsWalkout Basement
-
Water Supply
Municipal
-
Parking
Triple Garage Attached
Interior
-
Floor Finish
Ceramic TileHardwoodLaminate Flooring
-
Heating Type
Forced Air-2Natural Gas
-
Basement Development
Fully Finished
-
Goods Included
Garage OpenerDryer-TwoRefrigerators-TwoStoves-TwoWashers-TwoDishwasher-TwoMicrowave Hood Fan-TwoGarage Heater
-
Basement
Full
Exterior
-
Lot/Exterior Features
Cul-De-SacGolf NearbyLandscapedNo Back LaneRiver Valley ViewSee Remarks
-
Foundation
Concrete Perimeter
Additional Details
-
Sewer Septic
Holding Tank
-
Site Influences
Cul-De-SacGolf NearbyLandscapedNo Back LaneRiver Valley ViewSee Remarks
-
Last Updated
4/6/2025 5:53
-
Property Class
Country Residential
-
Road Access
Paved
$5911/month
Est. Monthly Payment
Mortgage values are calculated by Redman Technologies Inc based on values provided in the REALTOR® Association of Edmonton listing data feed.
