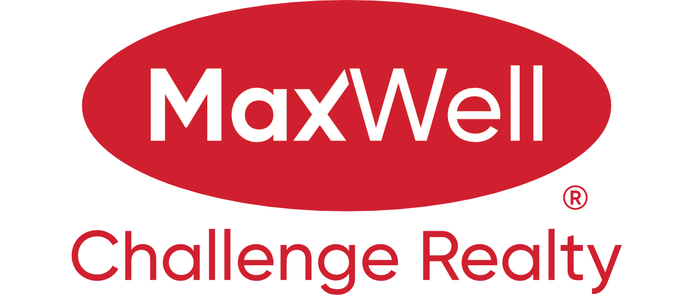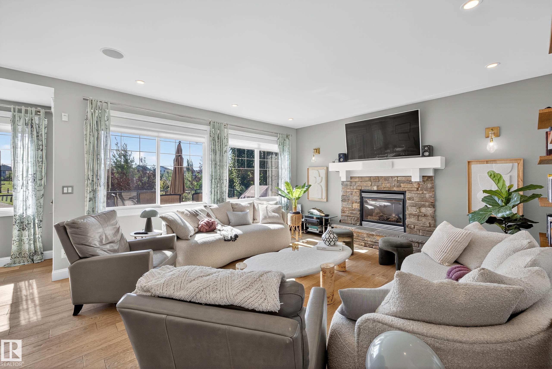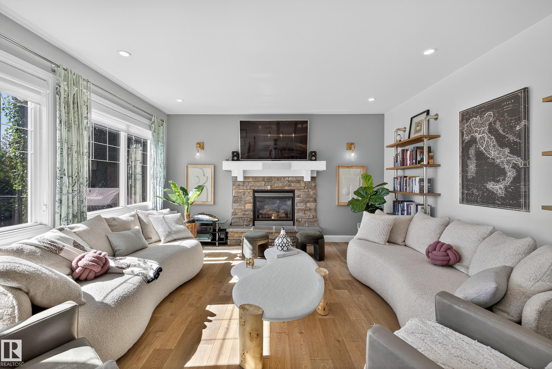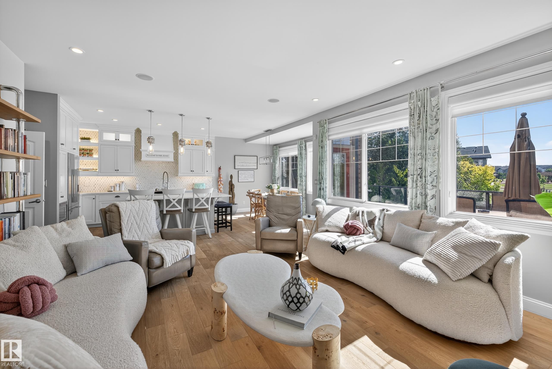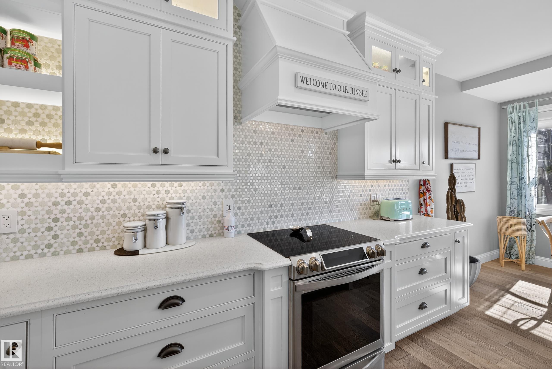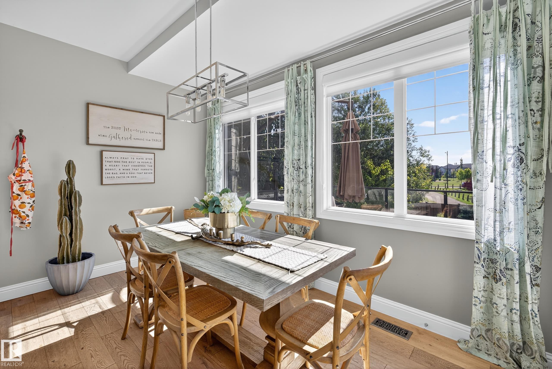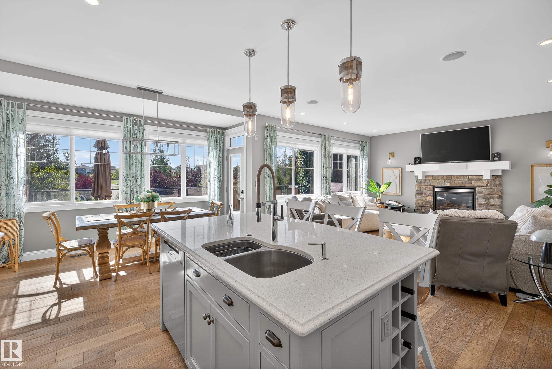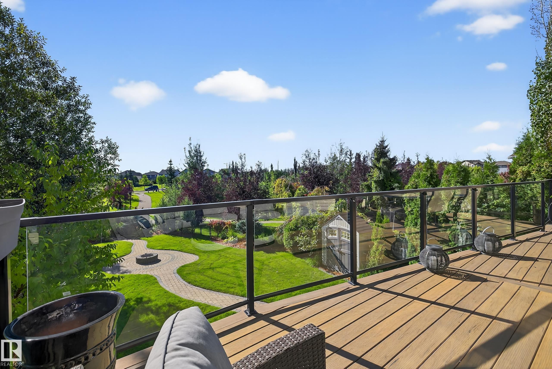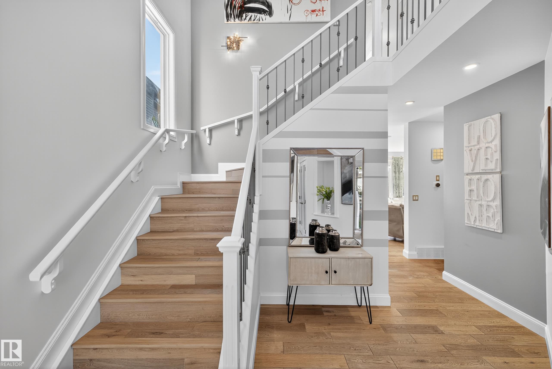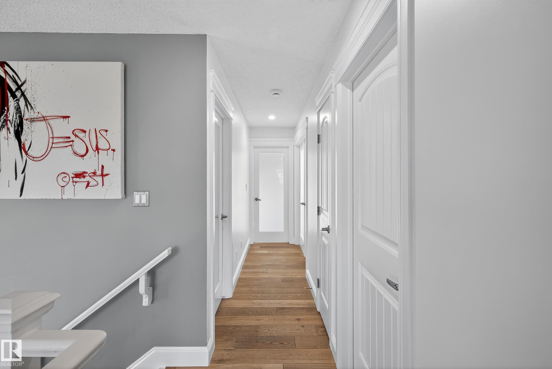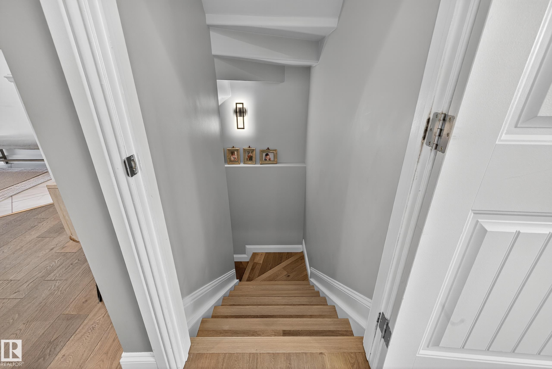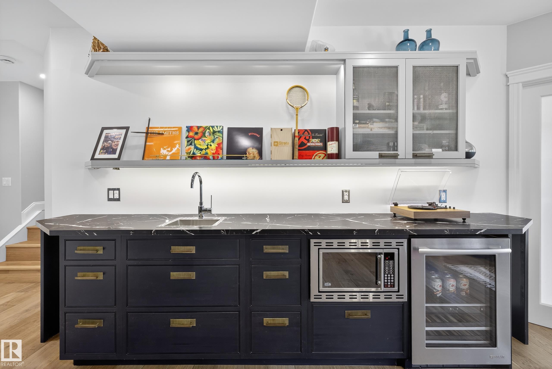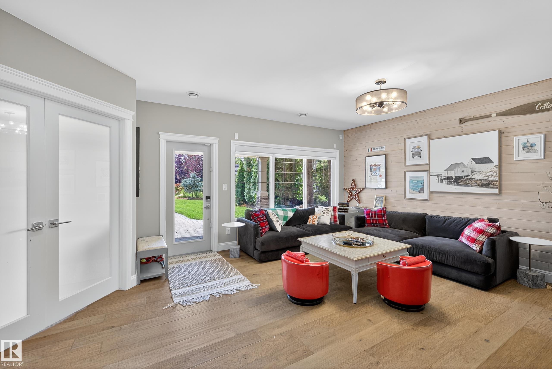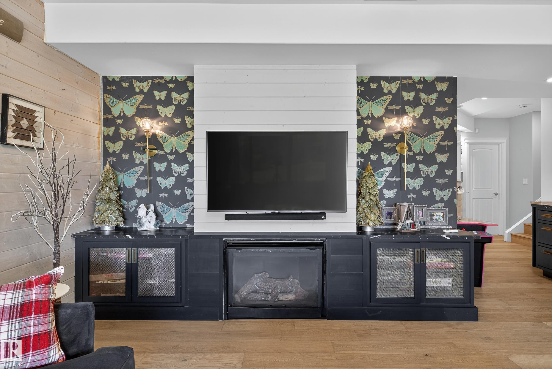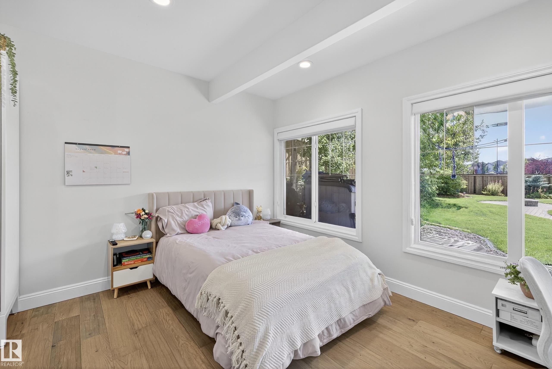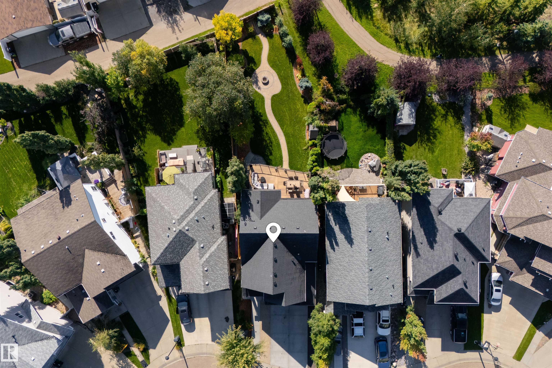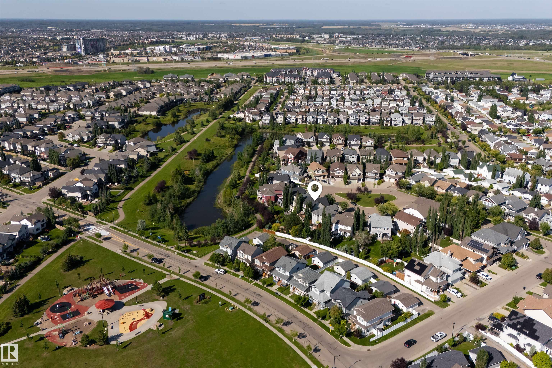Courtesy of Janene Pedatella of Cornerstone Management
6167 STINSON Way, House for sale in South Terwillegar Edmonton , Alberta , T6R 0K3
MLS® # E4454520
Air Conditioner Ceiling 9 ft. Deck Exercise Room Fire Pit Natural Gas BBQ Hookup
Located in a quiet crescent across from a spray park, this stunning pond-side 4bdr walkout in South Terwillegar blends family comfort with premium upgrades. Hardwood floors on all levels, upgraded kitchen and baths, custom blinds, and upgraded lighting throughout (including exterior Astoria soffit lighting). Kitchen has granite counters, custom tile and cabinetry, built-in fridge, induction cooking, and LED under-cabinet lighting. The updated baths have heated tile floors and custom tile work. Master has a ...
Essential Information
-
MLS® #
E4454520
-
Property Type
Residential
-
Year Built
2008
-
Property Style
2 Storey
Community Information
-
Area
Edmonton
-
Postal Code
T6R 0K3
-
Neighbourhood/Community
South Terwillegar
Services & Amenities
-
Amenities
Air ConditionerCeiling 9 ft.DeckExercise RoomFire PitNatural Gas BBQ Hookup
Interior
-
Floor Finish
Ceramic TileEngineered Wood
-
Heating Type
Forced Air-1In Floor Heat SystemNatural Gas
-
Basement Development
Fully Finished
-
Goods Included
Air Conditioning-CentralAlarm/Security SystemDishwasher-Built-InDryerGarage OpenerGarburatorHood FanOven-MicrowaveStorage ShedVacuum SystemsWasherWine/Beverage CoolerRefrigerators-TwoStove-InductionCurtains and Blinds
-
Basement
Full
Exterior
-
Lot/Exterior Features
Stream/Pond
-
Foundation
Concrete Perimeter
-
Roof
Asphalt Shingles
Additional Details
-
Property Class
Single Family
-
Road Access
Paved
-
Site Influences
Stream/Pond
-
Last Updated
7/1/2025 1:5
$3780/month
Est. Monthly Payment
Mortgage values are calculated by Redman Technologies Inc based on values provided in the REALTOR® Association of Edmonton listing data feed.
