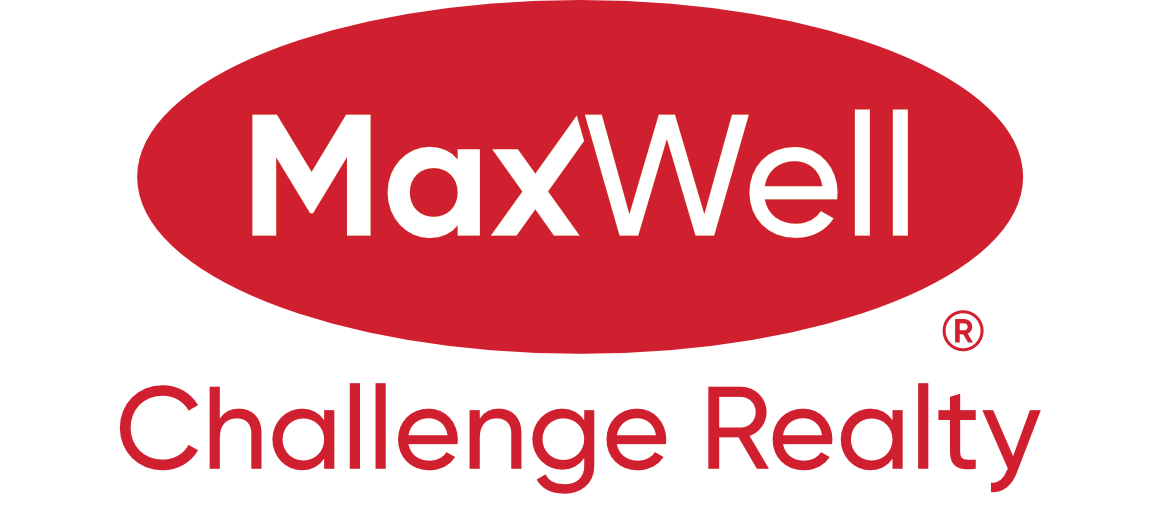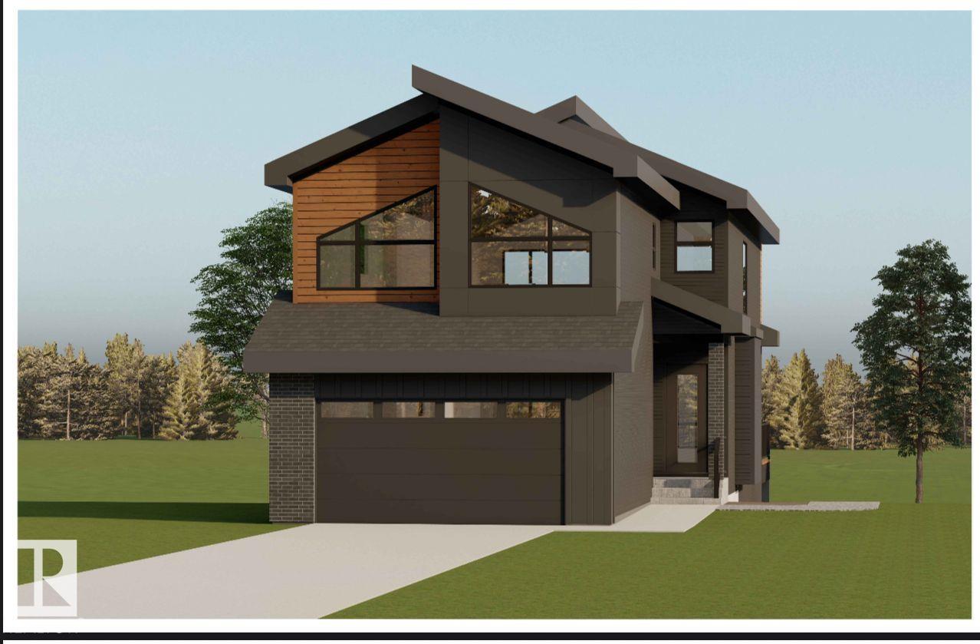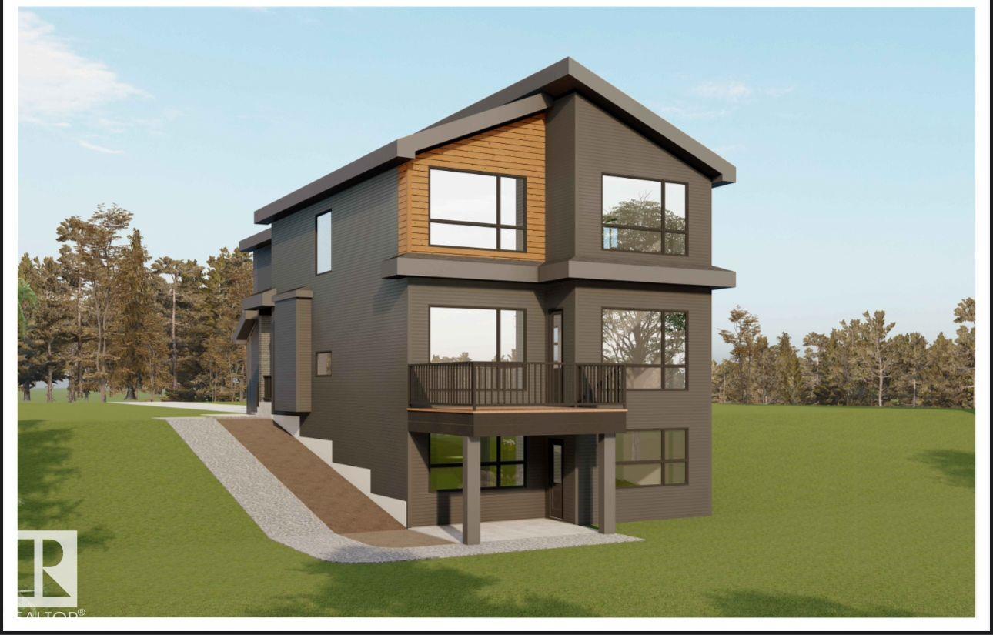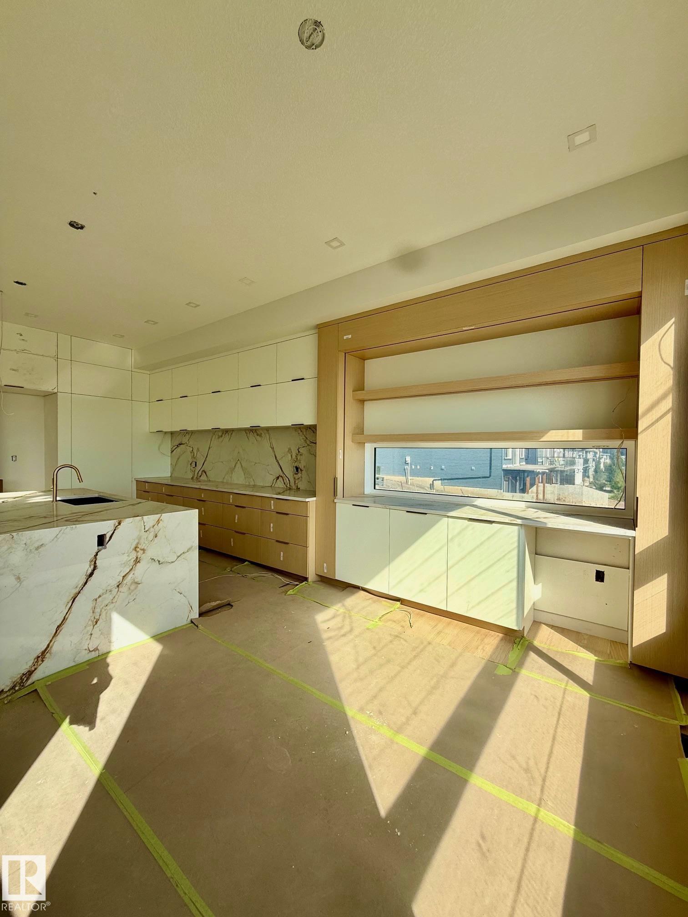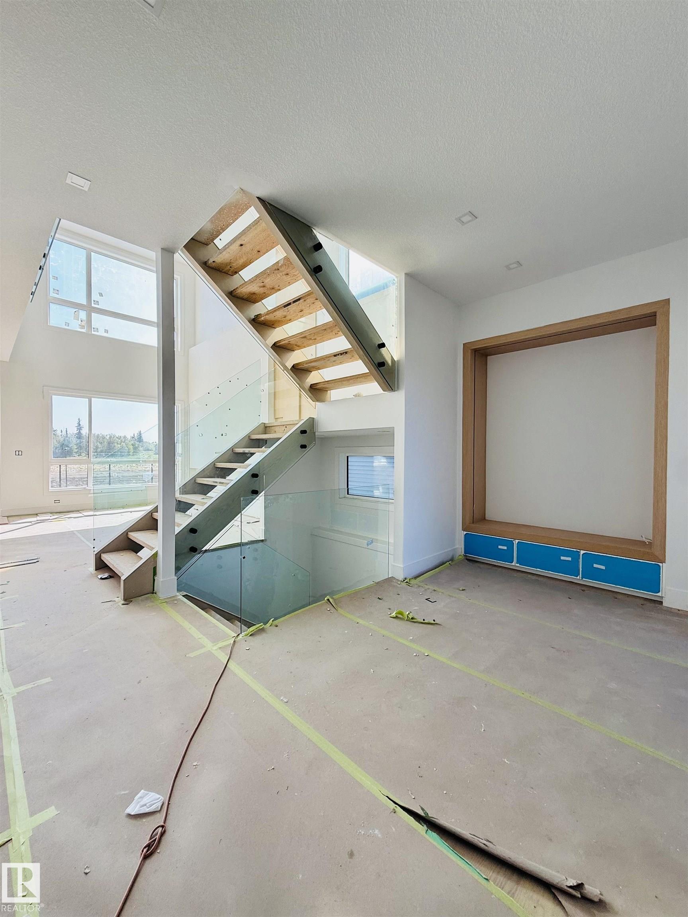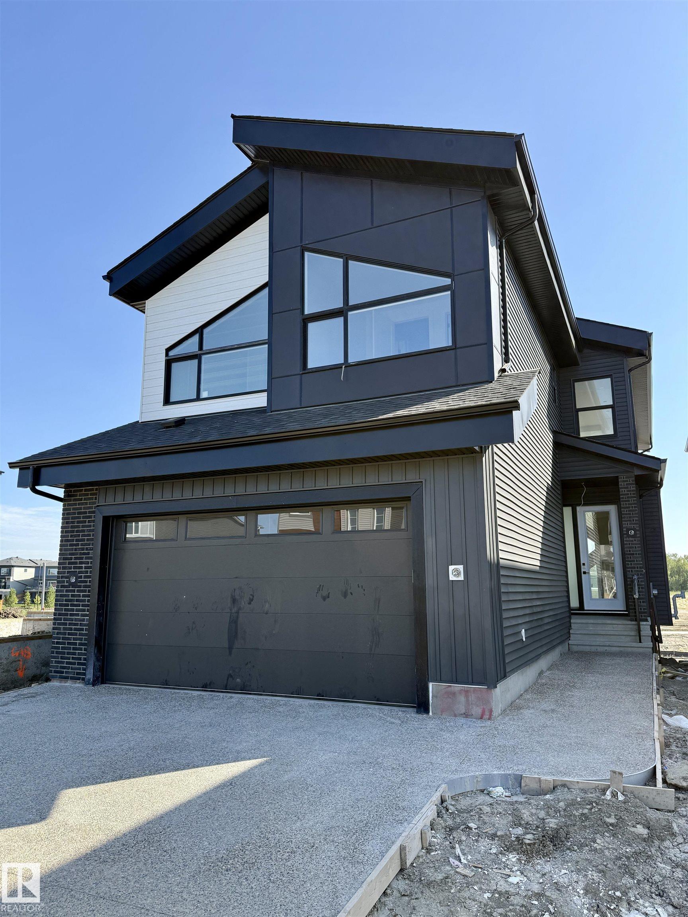Courtesy of . Supreet Kaur of RE/MAX Excellence
8739 Mayday lane, House for sale in The Orchards At Ellerslie Edmonton , Alberta , T6X 2L3
MLS® # E4456402
Ceiling 10 ft. Closet Organizers Deck
This stunning residence offers 5 spacious bedrooms and 4 full bathrooms, including 2 private ensuites with walkout basement backing onto the pond. Oversized Custom Windows flood every corner with natural light. Kitchen appliances included. Both secondary bedrooms feature large angled custom windows, adding style and character rarely found. Primary Ensuite & Walk-In Closet: A seamless connection between the elegant bathroom and thoughtfully designed walk-in closet both spacious and highly functional. Laundr...
Essential Information
-
MLS® #
E4456402
-
Property Type
Residential
-
Year Built
2025
-
Property Style
2 Storey
Community Information
-
Area
Edmonton
-
Postal Code
T6X 2L3
-
Neighbourhood/Community
The Orchards At Ellerslie
Services & Amenities
-
Amenities
Ceiling 10 ft.Closet OrganizersDeck
Interior
-
Floor Finish
CarpetHardwood
-
Heating Type
Forced Air-1Natural Gas
-
Basement Development
Unfinished
-
Goods Included
Dishwasher-Built-InGarage ControlHood FanOven-Built-InRefrigeratorStove-Countertop ElectricStove-Gas
-
Basement
Full
Exterior
-
Lot/Exterior Features
Backs Onto LakeCreek
-
Foundation
Concrete Perimeter
-
Roof
Asphalt Shingles
Additional Details
-
Property Class
Single Family
-
Road Access
Concrete
-
Site Influences
Backs Onto LakeCreek
-
Last Updated
8/6/2025 16:35
$4263/month
Est. Monthly Payment
Mortgage values are calculated by Redman Technologies Inc based on values provided in the REALTOR® Association of Edmonton listing data feed.
