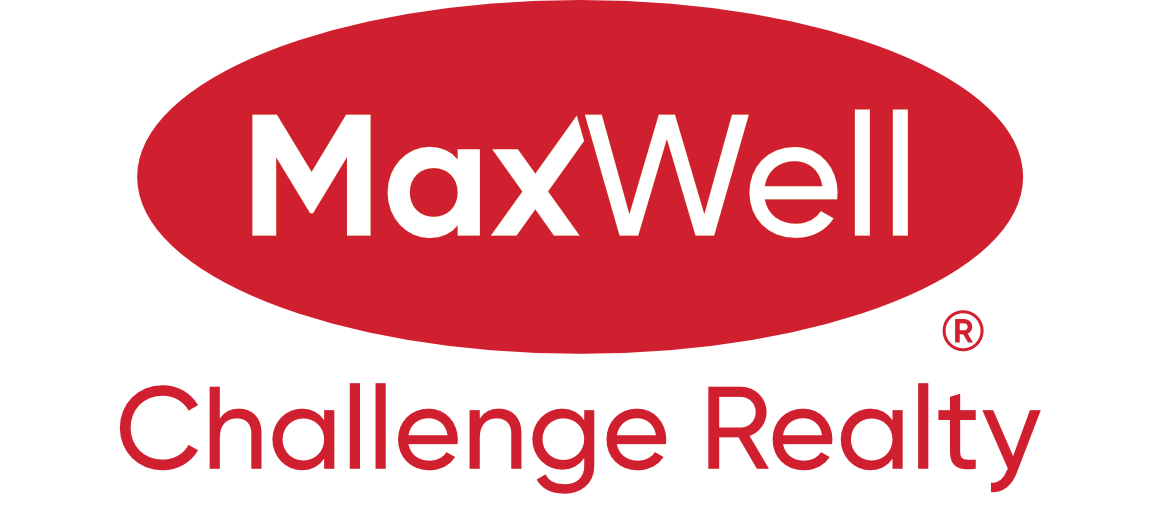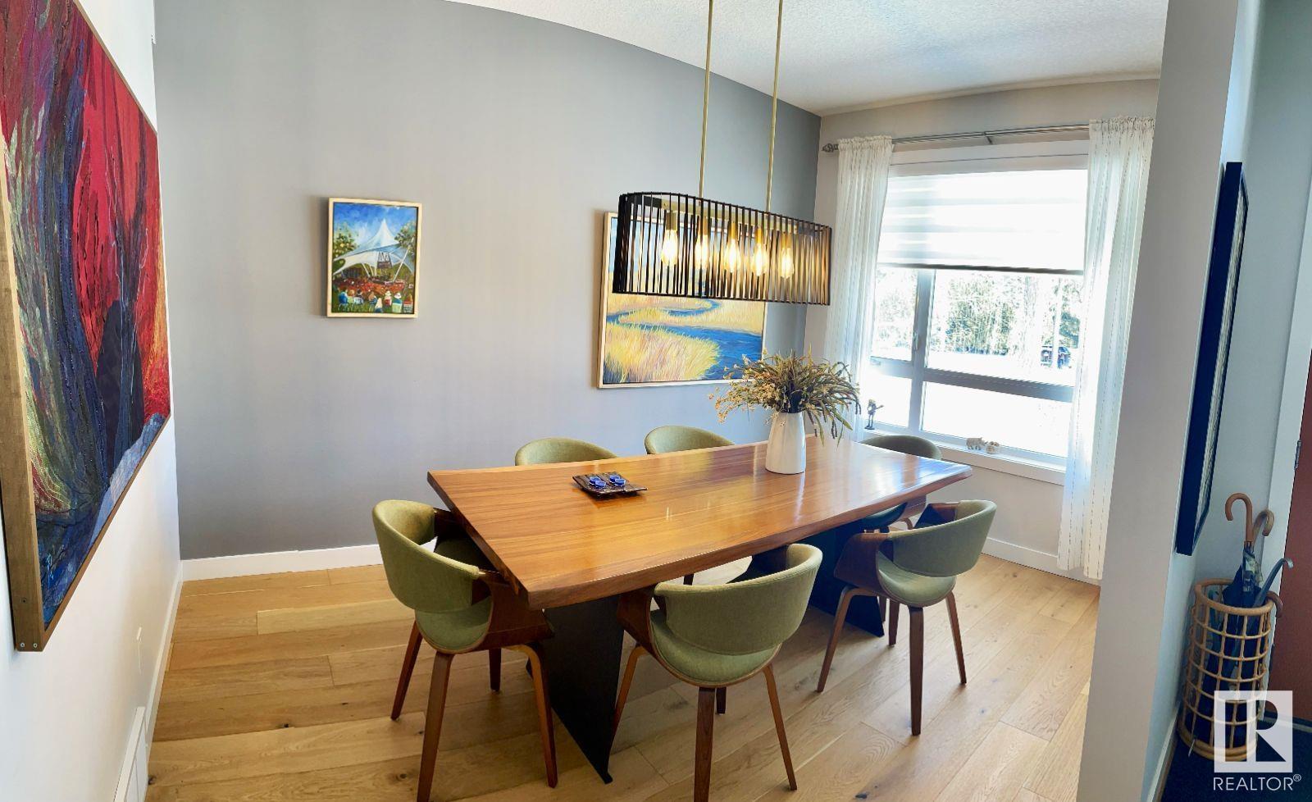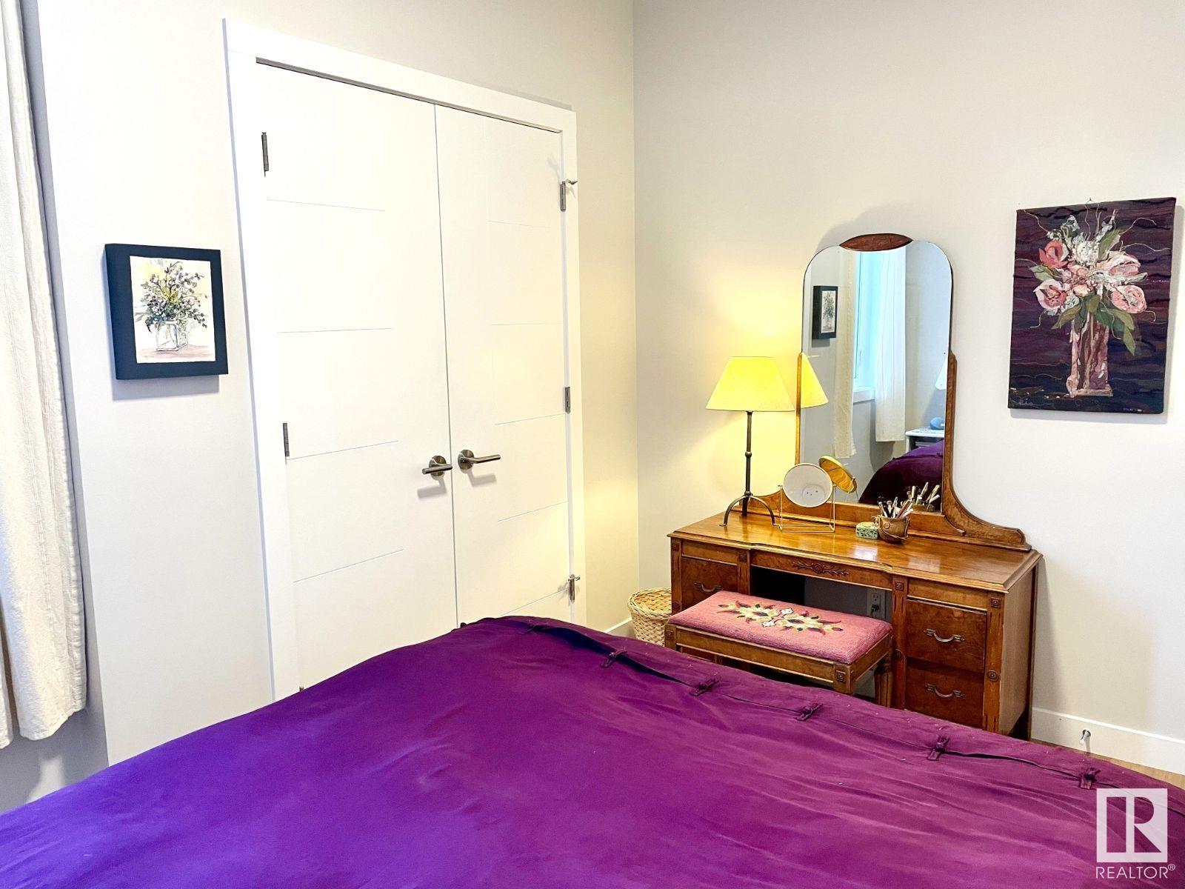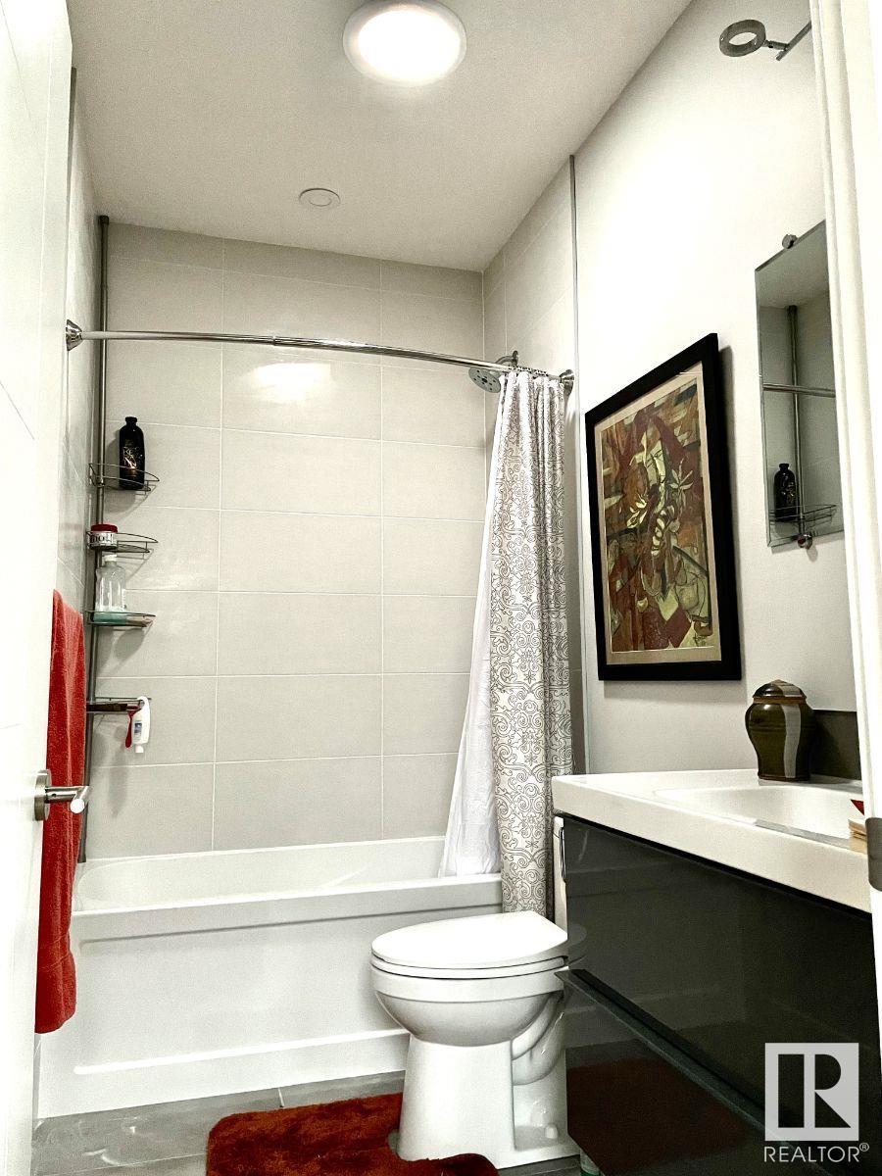Courtesy of Michelle Plach of HonestDoor Inc
9214 81 Street, House for sale in Holyrood Edmonton , Alberta , T6C 2W3
MLS® # E4433807
Air Conditioner Bar Ceiling 9 ft. Closet Organizers Deck Detectors Smoke Exterior Walls- 2"x6" Hot Water Natural Gas Hot Water Tankless Insulation-Upgraded Low Flow Faucets/Shower No Animal Home No Smoking Home Smart/Program. Thermostat Skylight Wet Bar Infill Property HRV System Natural Gas BBQ Hookup 9 ft. Basement Ceiling
Visit the Listing Brokerage (and/or listing REALTOR®) website to obtain additional information. In-fill property in the highly sought-after community of Holyrood. 9’ ceilings on each of the three levels 2,911 square feet finished on 3 levels 4 bathrooms (2 four piece, 1 three piece, 1 powder room) 5 bedrooms (3 on second level, 2 on lower level) Rough-hewn wide plank top grade oak flooring Frigidaire induction cooktop. Microwave/Wall Oven Combination Vissani Wall Mount T-Box Chimney Range Hood Massive water...
Essential Information
-
MLS® #
E4433807
-
Property Type
Residential
-
Year Built
2018
-
Property Style
2 Storey
Community Information
-
Area
Edmonton
-
Postal Code
T6C 2W3
-
Neighbourhood/Community
Holyrood
Services & Amenities
-
Amenities
Air ConditionerBarCeiling 9 ft.Closet OrganizersDeckDetectors SmokeExterior Walls- 2x6Hot Water Natural GasHot Water TanklessInsulation-UpgradedLow Flow Faucets/ShowerNo Animal HomeNo Smoking HomeSmart/Program. ThermostatSkylightWet BarInfill PropertyHRV SystemNatural Gas BBQ Hookup9 ft. Basement Ceiling
Interior
-
Floor Finish
CarpetCeramic TileEngineered Wood
-
Heating Type
Forced Air-1Natural Gas
-
Basement
Full
-
Goods Included
Air Conditioning-CentralHood FanOven-MicrowaveSee RemarksStove-Induction
-
Fireplace Fuel
Electric
-
Basement Development
Fully Finished
Exterior
-
Lot/Exterior Features
Back LaneFencedFlat SiteLandscapedLevel LandLow Maintenance LandscapePaved LanePlayground NearbyPublic TransportationSchoolsShopping NearbySee Remarks
-
Foundation
Concrete Perimeter
-
Roof
Asphalt Shingles
Additional Details
-
Property Class
Single Family
-
Road Access
Paved
-
Site Influences
Back LaneFencedFlat SiteLandscapedLevel LandLow Maintenance LandscapePaved LanePlayground NearbyPublic TransportationSchoolsShopping NearbySee Remarks
-
Last Updated
4/5/2025 21:26
$3598/month
Est. Monthly Payment
Mortgage values are calculated by Redman Technologies Inc based on values provided in the REALTOR® Association of Edmonton listing data feed.





















































