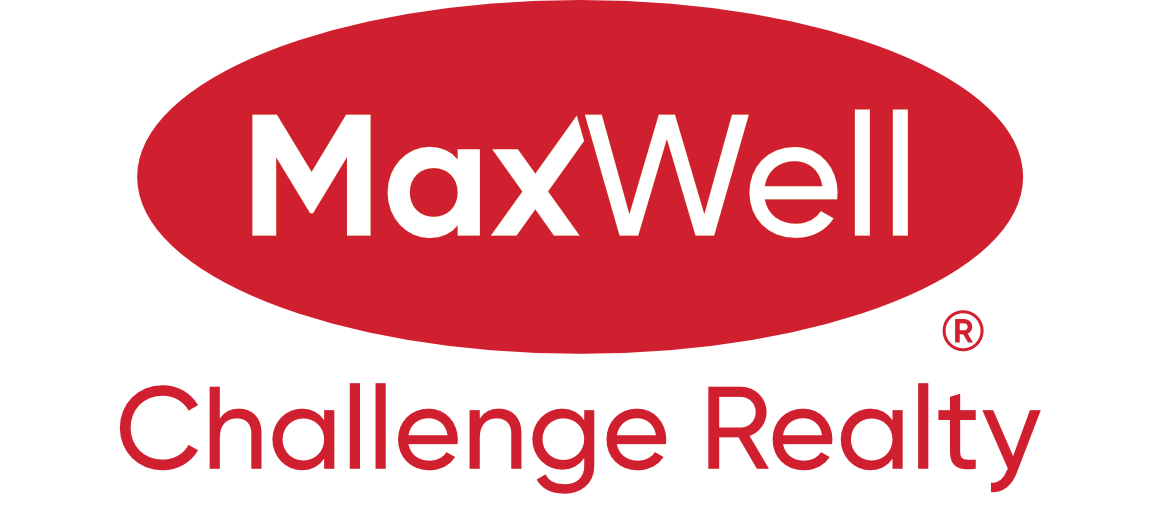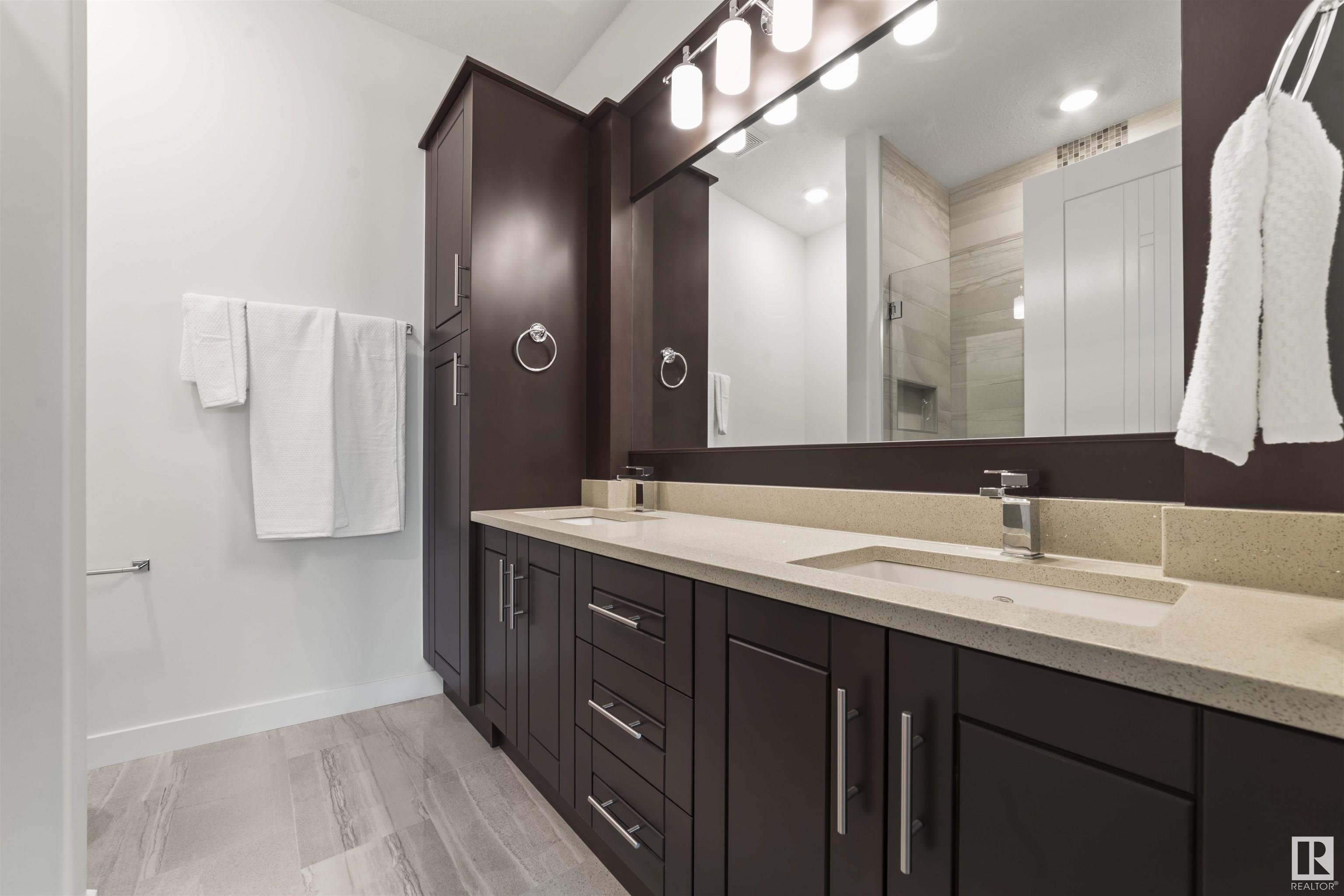Courtesy of Gurpreet Parmar of Spalk Real Estate
Sherwood Park , Alberta , T8A 4Z1 , Condo for sale in Centre In The Park
MLS® # E4433855
Barbecue-Built-In Car Wash Ceiling 9 ft. Parking-Visitor Patio Social Rooms Storage-Locker Room Natural Gas BBQ Hookup
Experience upscale living in this brand-new, never-lived-in penthouse at Savona—an elegant development by award-winning Salvi Homes, renowned for 50 years of quality craftsmanship and luxurious design. With over 1,200 sq. ft., this stunning top-floor unit features an open-concept layout, custom millwork, solid core doors, soft-close cabinetry, stone countertops, and full-height tile backsplashes. Natural light pours through large windows, highlighting the premium finishes. Enjoy a private balcony, a full fi...
Essential Information
-
MLS® #
E4433855
-
Property Type
Residential
-
Year Built
2019
-
Property Style
Penthouse
Community Information
-
Area
Strathcona
-
Condo Name
Savona
-
Neighbourhood/Community
Centre In The Park
-
Postal Code
T8A 4Z1
Services & Amenities
-
Amenities
Barbecue-Built-InCar WashCeiling 9 ft.Parking-VisitorPatioSocial RoomsStorage-Locker RoomNatural Gas BBQ Hookup
Interior
-
Floor Finish
CarpetCeramic TileEngineered Wood
-
Heating Type
Heat PumpGeo Thermal
-
Basement
None
-
Goods Included
Dishwasher-Built-InDryerStove-ElectricWasherWindow Coverings
-
Storeys
5
-
Basement Development
No Basement
Exterior
-
Lot/Exterior Features
CommercialGolf NearbyLandscapedPublic TransportationSchoolsShopping NearbyView City
-
Foundation
Concrete Perimeter
-
Roof
Flat
Additional Details
-
Property Class
Condo
-
Road Access
Concrete
-
Site Influences
CommercialGolf NearbyLandscapedPublic TransportationSchoolsShopping NearbyView City
-
Last Updated
4/5/2025 14:38
$3428/month
Est. Monthly Payment
Mortgage values are calculated by Redman Technologies Inc based on values provided in the REALTOR® Association of Edmonton listing data feed.



























