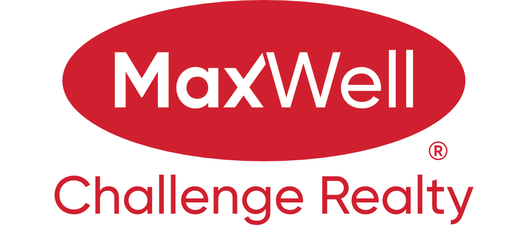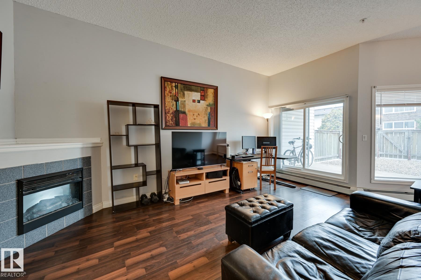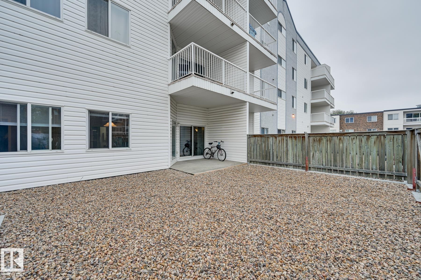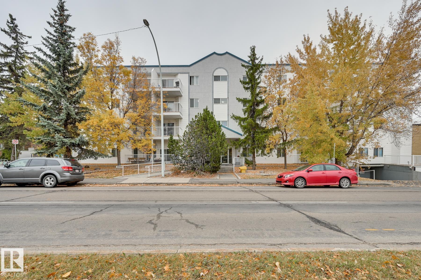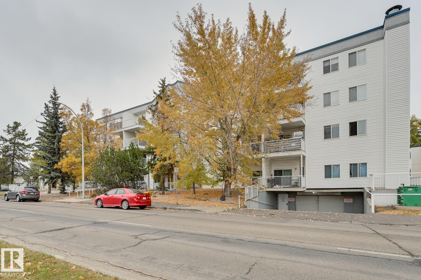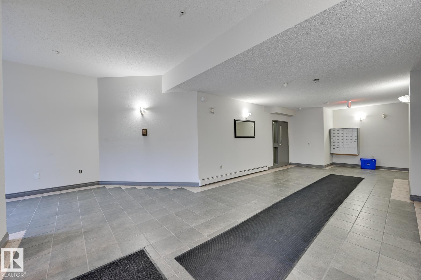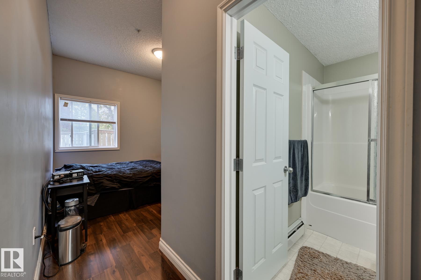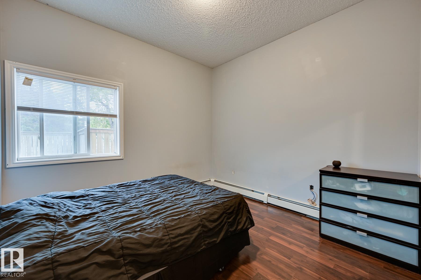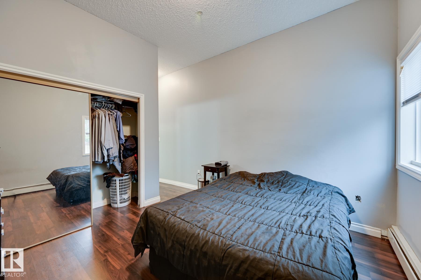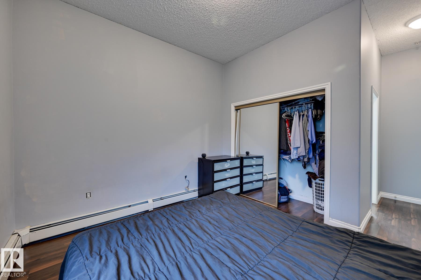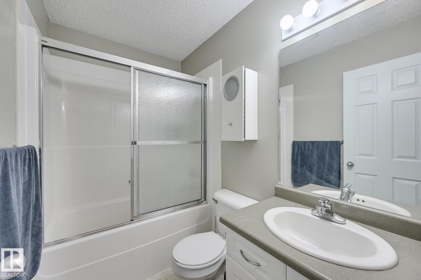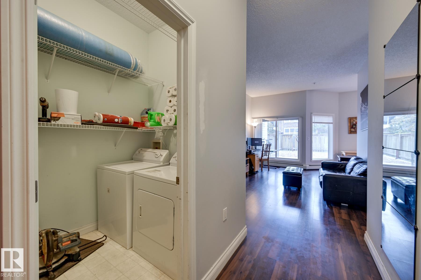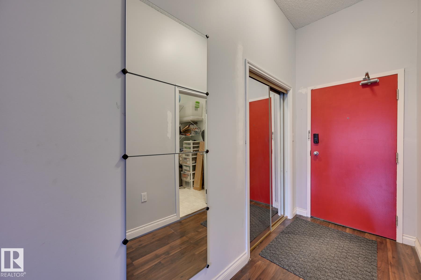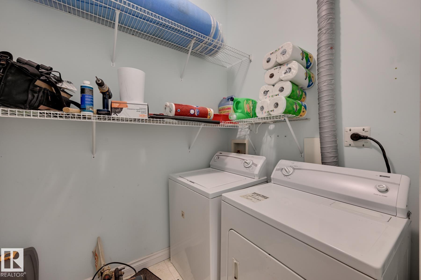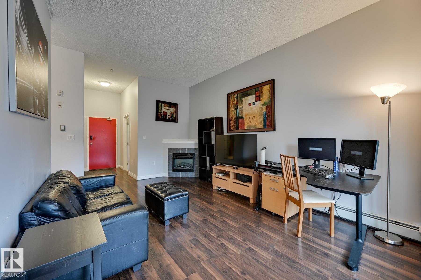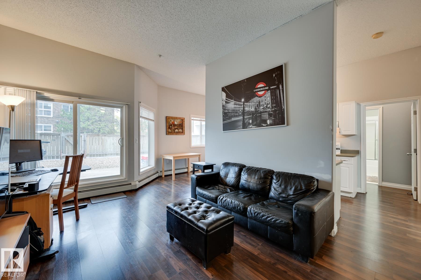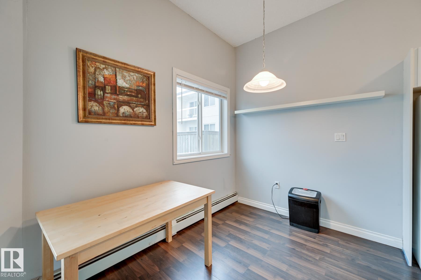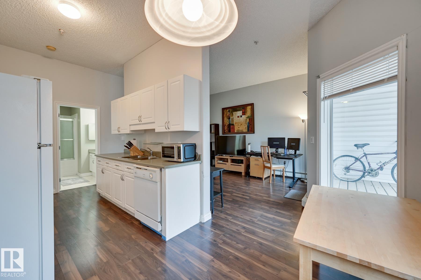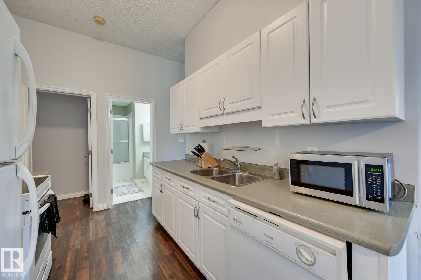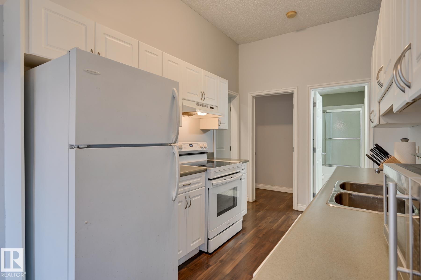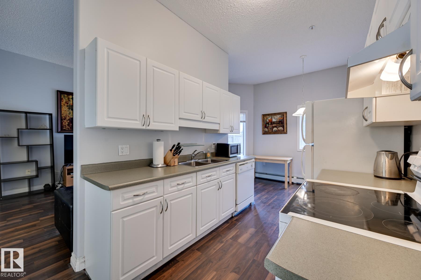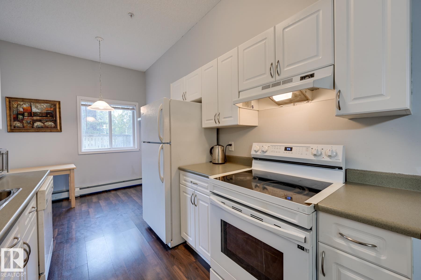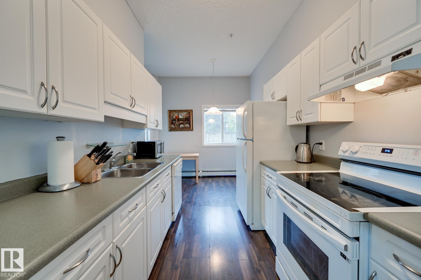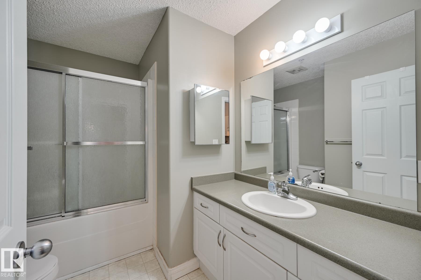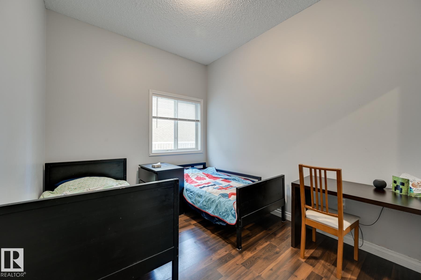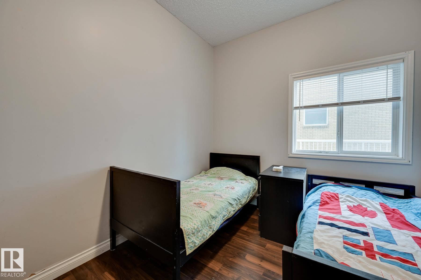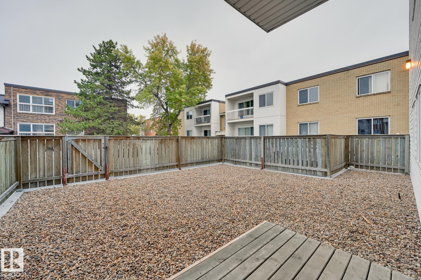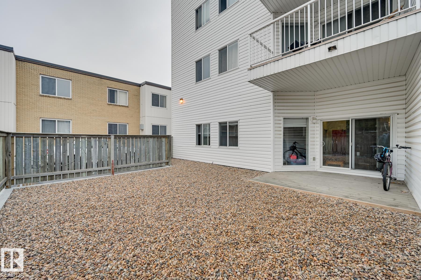Courtesy of Jordan Sabo of Sabo Bros Realty Ltd
107 11446 40 Avenue, Condo for sale in Royal Gardens (Edmonton) Edmonton , Alberta , T6J 0R5
MLS® # E4460540
Ceiling 10 ft. Detectors Smoke Intercom Parking-Visitor Patio
Welcome to this beautifully designed South Edmonton condo offering both comfort and convenience. The unit features 10 foot ceilings, two spacious bedrooms, two full four piece bathrooms, and in suite laundry with storage. The open concept design highlights bright kitchen cabinetry and a corner gas fireplace that creates a warm and inviting atmosphere. A standout feature of this home is the large private yard measuring 3.5 meters by 7.2 meters, complete with a patio, which is an exceptional find in condo liv...
Essential Information
-
MLS® #
E4460540
-
Property Type
Residential
-
Year Built
2004
-
Property Style
Single Level Apartment
Community Information
-
Area
Edmonton
-
Condo Name
Cedarbrae Gardens
-
Neighbourhood/Community
Royal Gardens (Edmonton)
-
Postal Code
T6J 0R5
Services & Amenities
-
Amenities
Ceiling 10 ft.Detectors SmokeIntercomParking-VisitorPatio
Interior
-
Floor Finish
Laminate Flooring
-
Heating Type
BaseboardHot WaterWater
-
Basement
None
-
Goods Included
DryerRefrigeratorStove-ElectricWasher
-
Storeys
4
-
Basement Development
No Basement
Exterior
-
Lot/Exterior Features
Back LaneFencedPlayground NearbyPublic Swimming PoolSchoolsShopping Nearby
-
Foundation
Concrete Perimeter
-
Roof
Asphalt Shingles
Additional Details
-
Property Class
Condo
-
Road Access
Paved
-
Site Influences
Back LaneFencedPlayground NearbyPublic Swimming PoolSchoolsShopping Nearby
-
Last Updated
10/1/2025 0:14
$615/month
Est. Monthly Payment
Mortgage values are calculated by Redman Technologies Inc based on values provided in the REALTOR® Association of Edmonton listing data feed.
