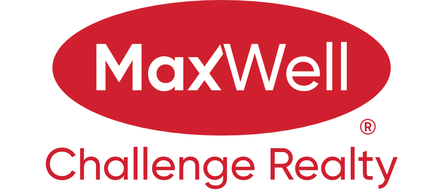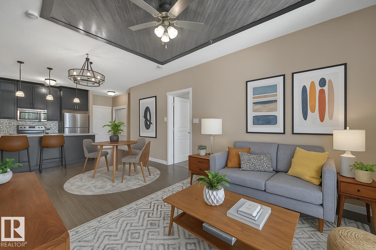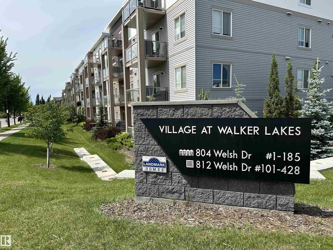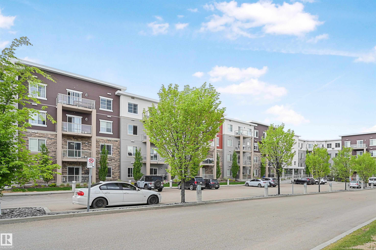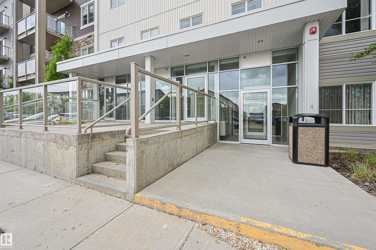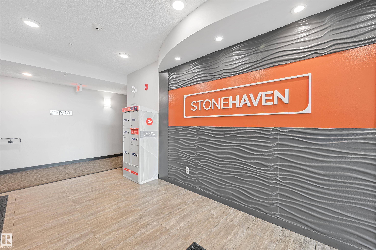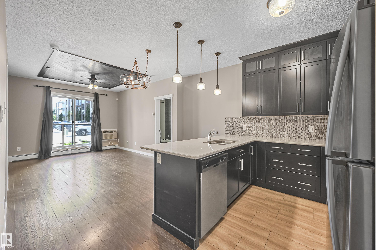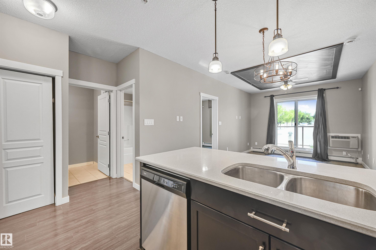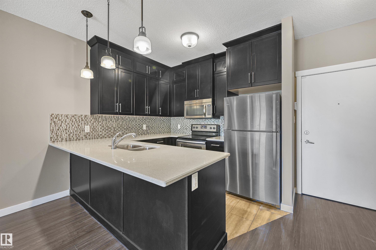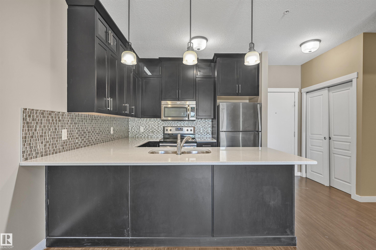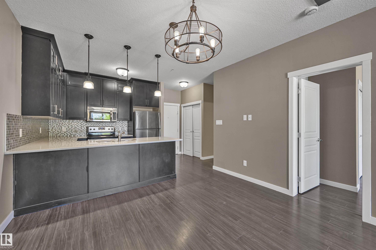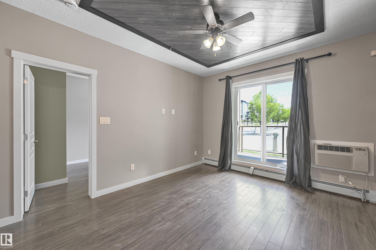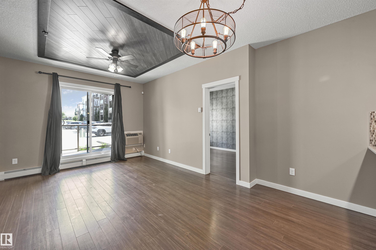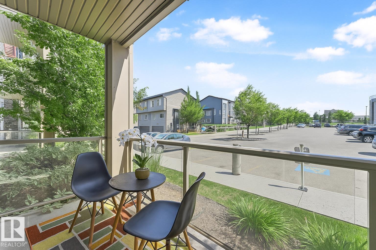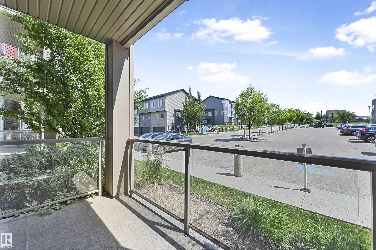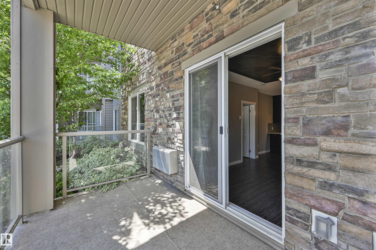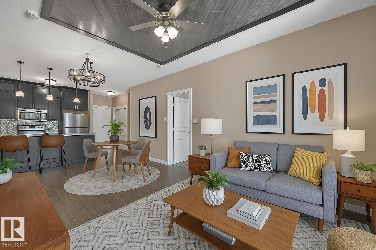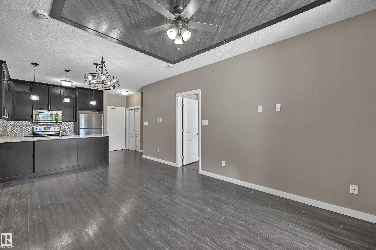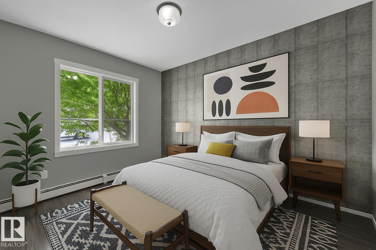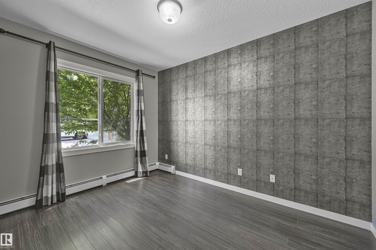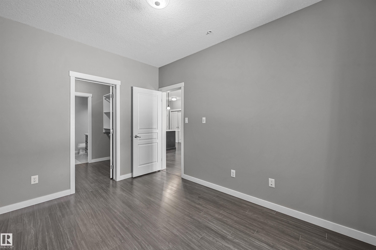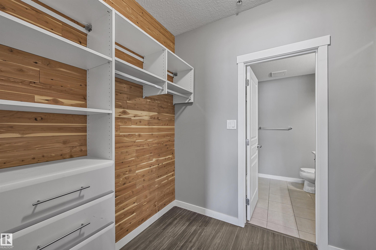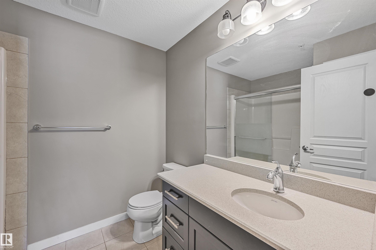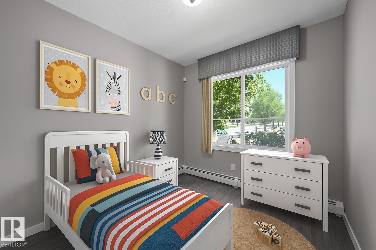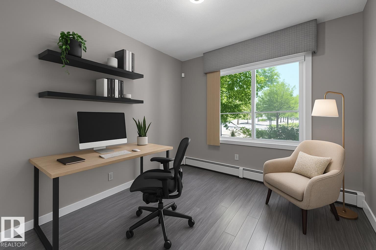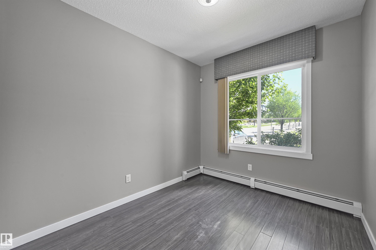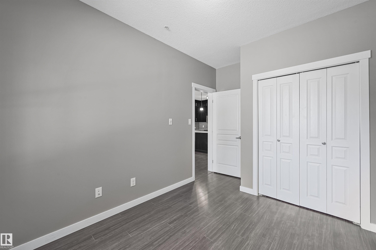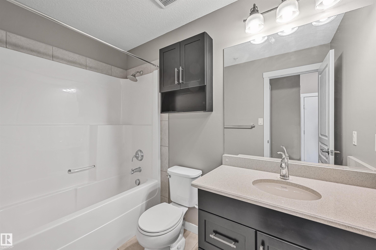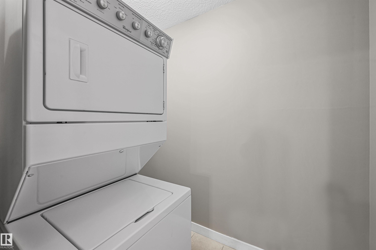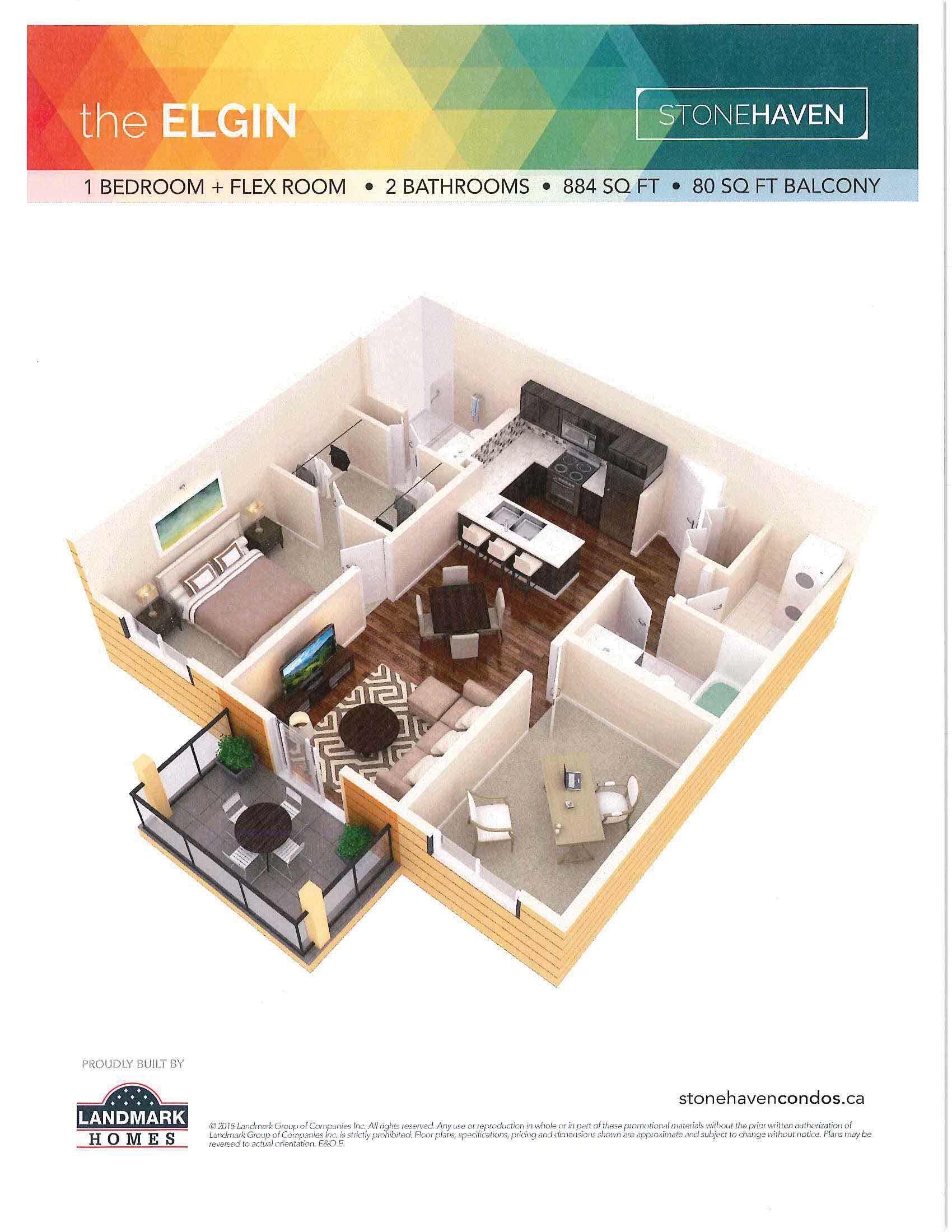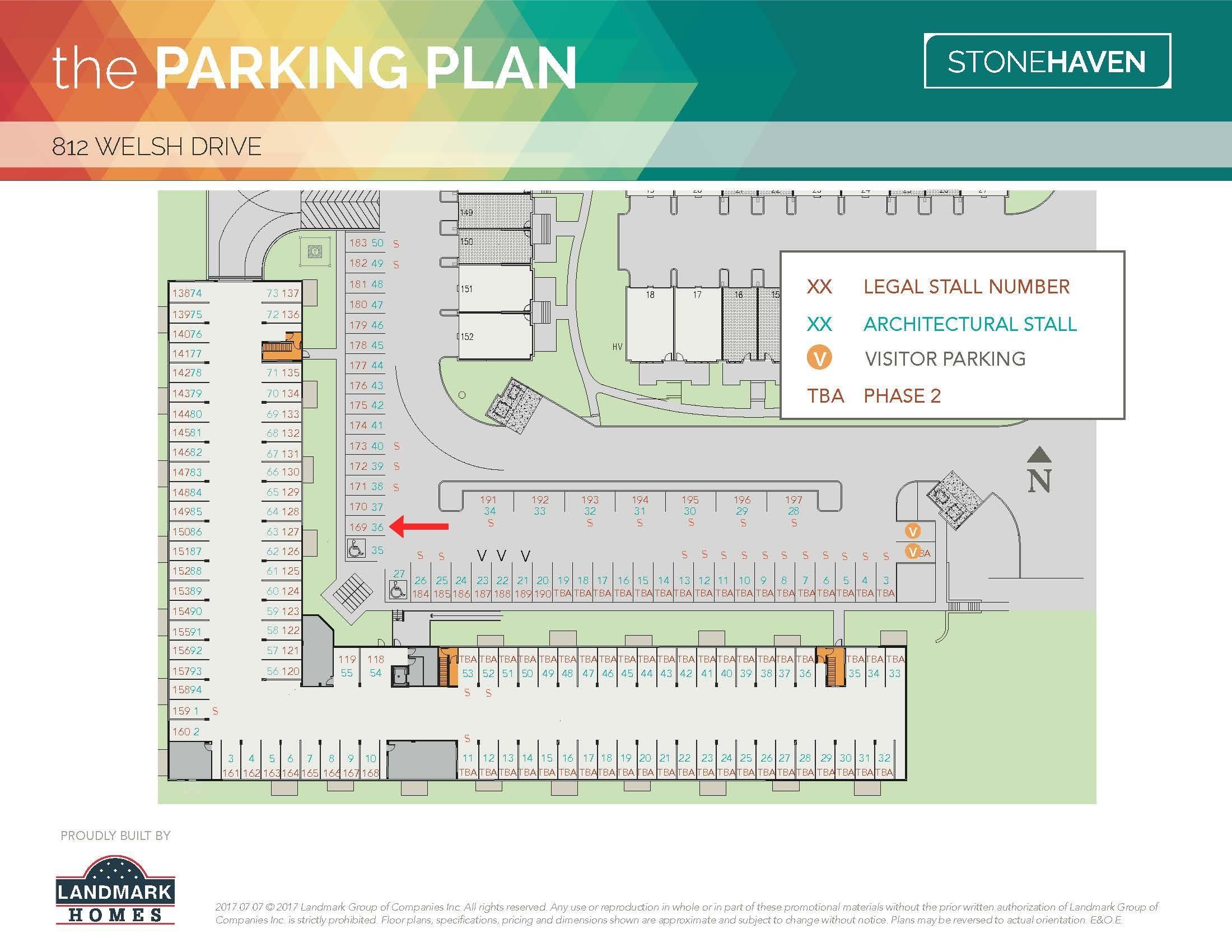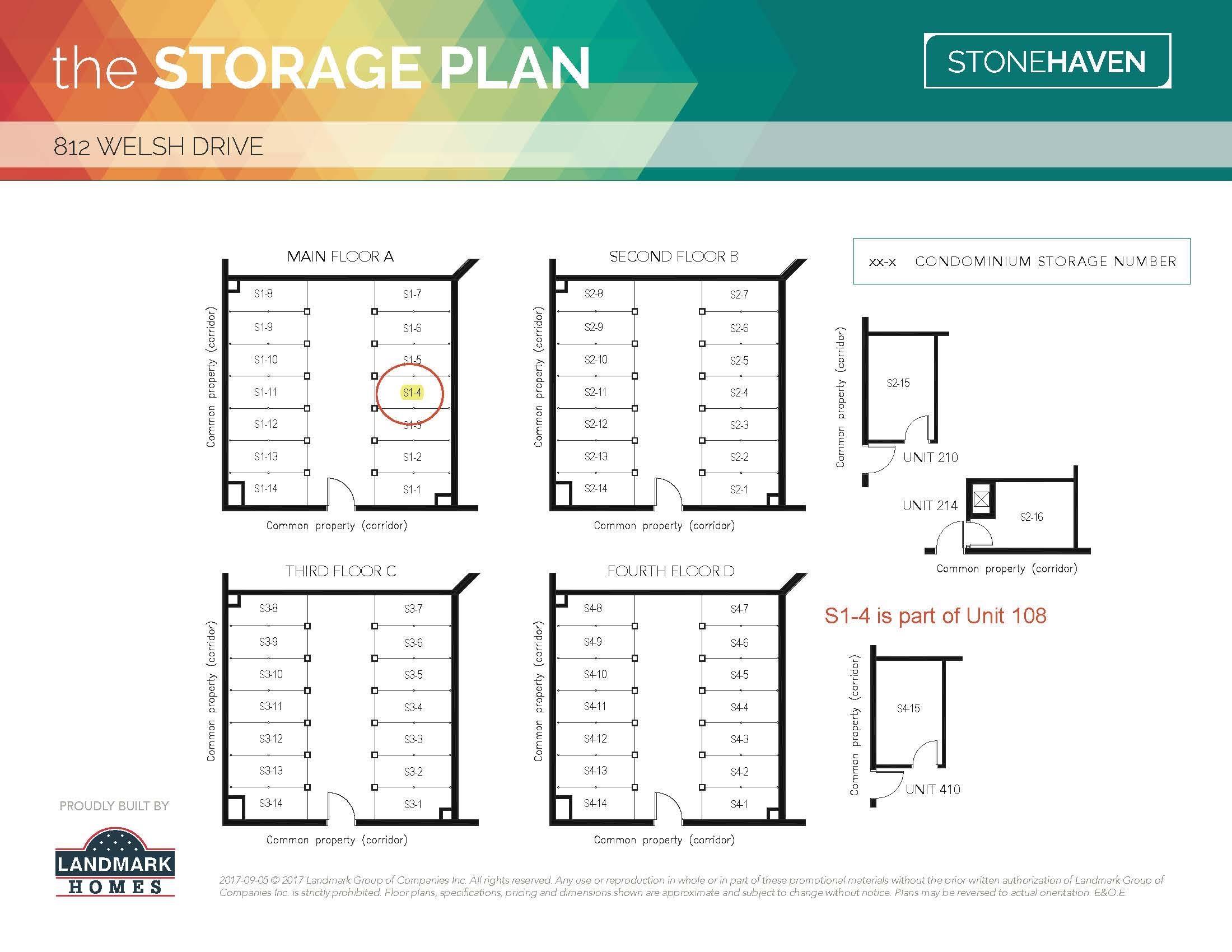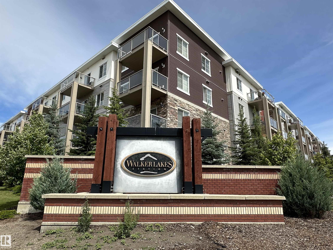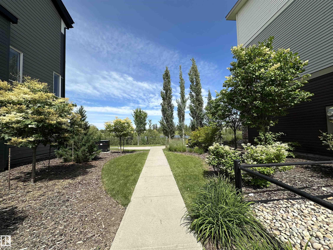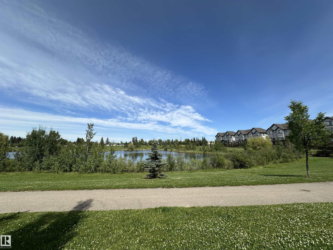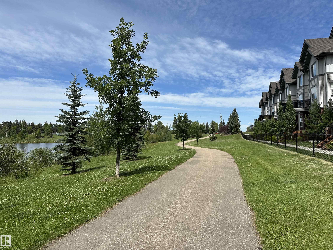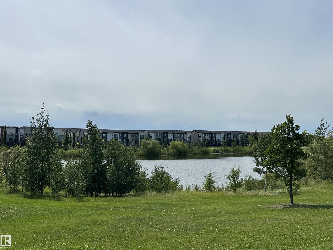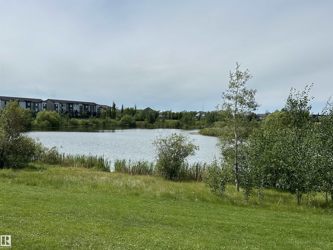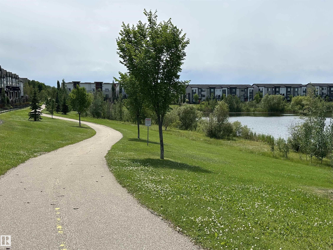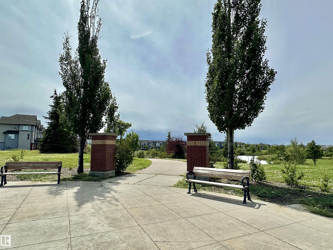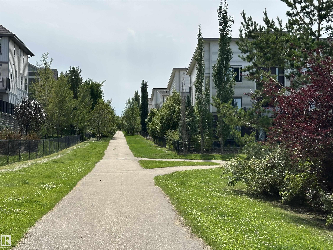Courtesy of Alan Gee of RE/MAX Elite
108 812 WELSH Drive, Condo for sale in Walker Edmonton , Alberta , T6X 1Y7
MLS® # E4464597
Detectors Smoke Parking-Visitor Patio Storage Cage
Well maintained and spacious 2 bedroom, 2 bath condo with A/C and ALL UTILITIES INCL IN CONDO FEE. Perfect for first time home buyers or investors! Located in Village at Walker Lake and features an open concept layout, 9' ceilings, quartz countertops, stainless steel kitchen appliances, a large eating bar, window A/C unit, & in-suite laundry. Generously sized East-facing patio to enjoy the morning sun! Large primary bedroom has an attached 3 pc bathroom and walk through closet for maximum comfort. Well size...
Essential Information
-
MLS® #
E4464597
-
Property Type
Residential
-
Year Built
2016
-
Property Style
Single Level Apartment
Community Information
-
Area
Edmonton
-
Condo Name
Village At Walker Lake
-
Neighbourhood/Community
Walker
-
Postal Code
T6X 1Y7
Services & Amenities
-
Amenities
Detectors SmokeParking-VisitorPatioStorage Cage
Interior
-
Floor Finish
CarpetVinyl Plank
-
Heating Type
BaseboardHot WaterNatural Gas
-
Basement
None
-
Goods Included
Air Conditioner-WindowDishwasher-Built-InGarage OpenerMicrowave Hood FanRefrigeratorStacked Washer/DryerStove-ElectricWindow Coverings
-
Storeys
4
-
Basement Development
No Basement
Exterior
-
Lot/Exterior Features
LandscapedPublic TransportationSchoolsShopping Nearby
-
Foundation
Concrete Perimeter
-
Roof
SBS Roofing System
Additional Details
-
Property Class
Condo
-
Road Access
Paved
-
Site Influences
LandscapedPublic TransportationSchoolsShopping Nearby
-
Last Updated
0/2/2026 23:24
$1152/month
Est. Monthly Payment
Mortgage values are calculated by Redman Technologies Inc based on values provided in the REALTOR® Association of Edmonton listing data feed.
