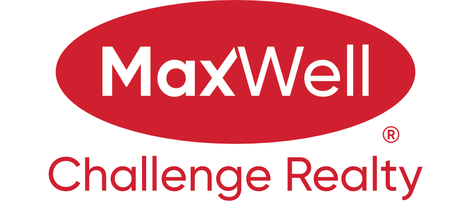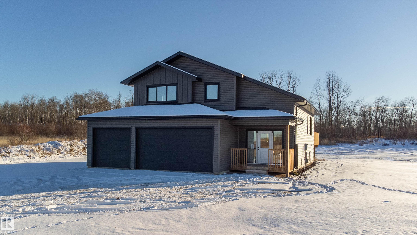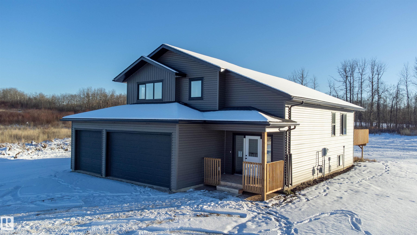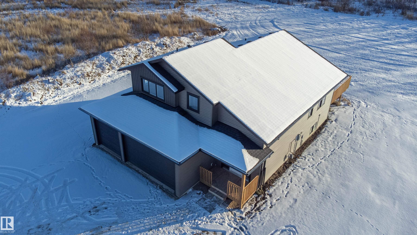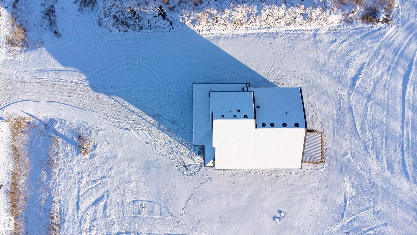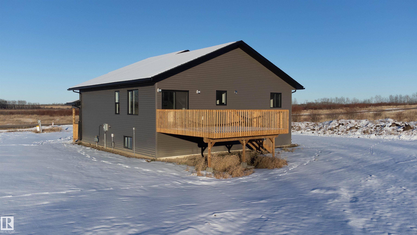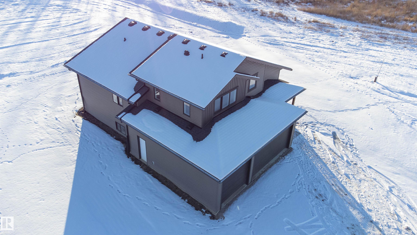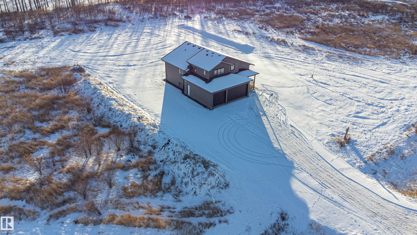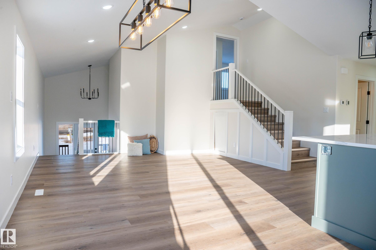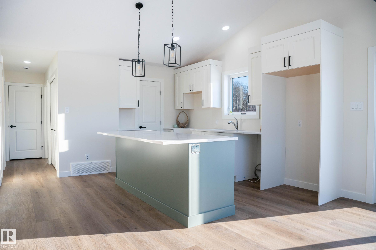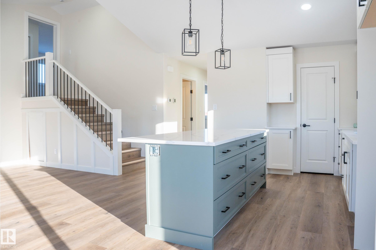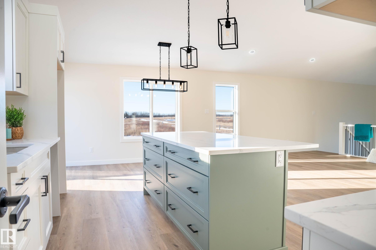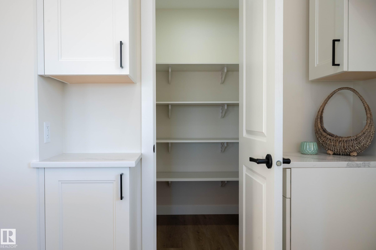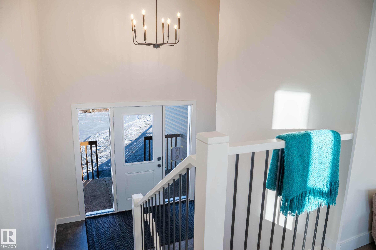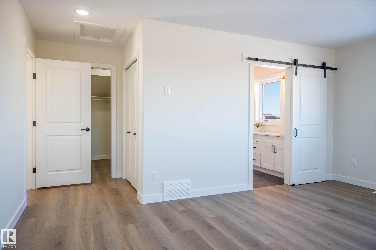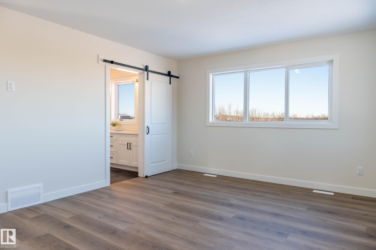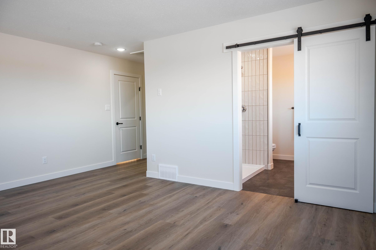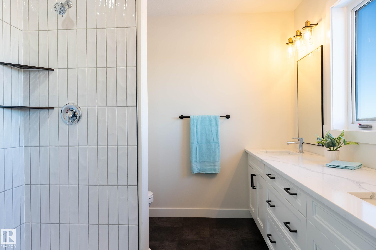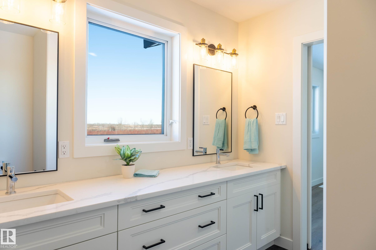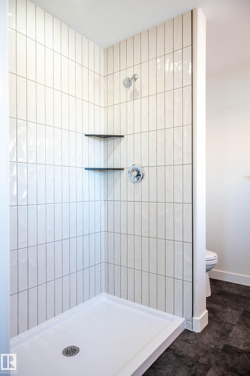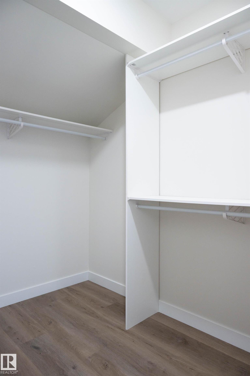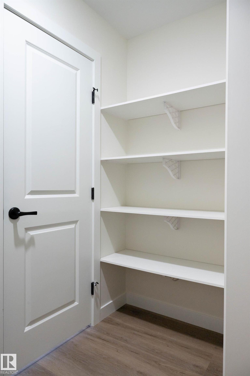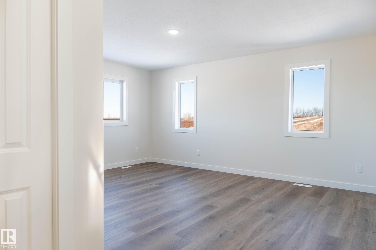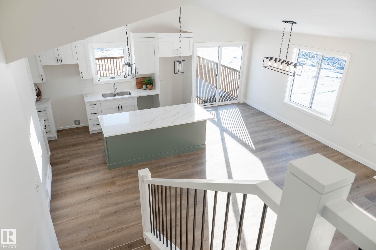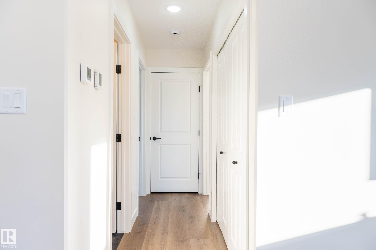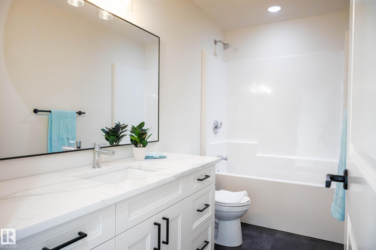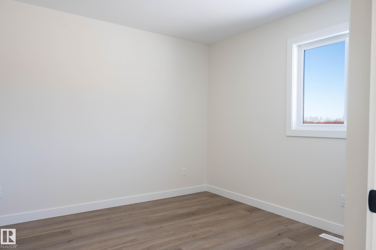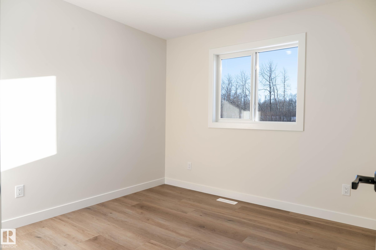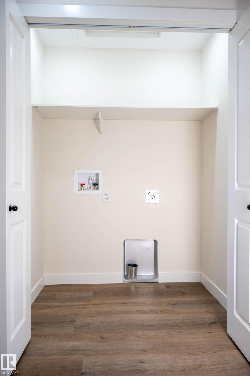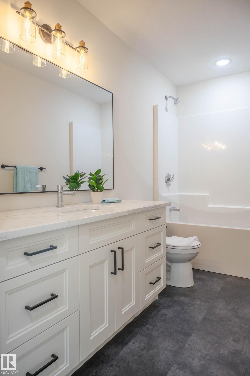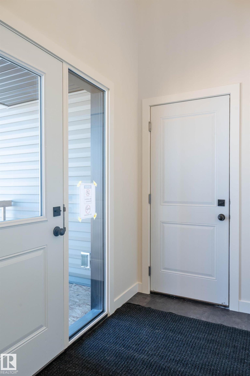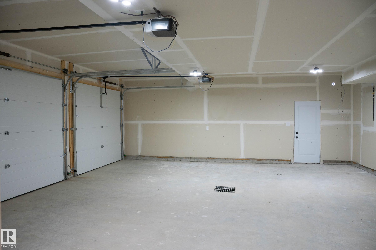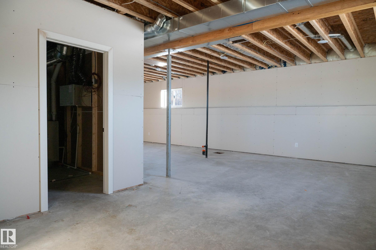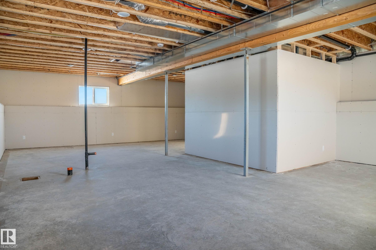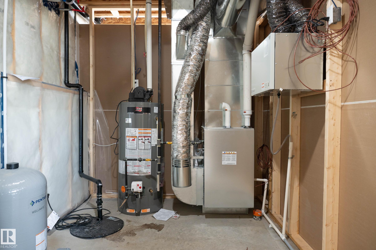Courtesy of Cat Walker of Royal Lepage Northern Lights Realty
113-62429 RR 420A, House for sale in Fairway Estates Rural Bonnyville M.D. , Alberta , T9M 1P2
MLS® # E4466637
Deck Front Porch No Animal Home No Smoking Home Vaulted Ceiling 9 ft. Basement Ceiling
Country living at Fairway Estates! Close to Cold Lake and a quick cart ride to the Grand Center Golf Course! An open and spacious 1529 sqft modified bilevel with vaulted ceilings and tons of natural light. The kitchen has white cabinetry, gorgeous quartz countertops, a large island and a walk-in pantry. On the South side of the house there is a sunny 16x16 ft deck off the dining area with stairs down into the large back yard. Laundry is conveniently located on the main floor. Up a short flight of stairs, ...
Essential Information
-
MLS® #
E4466637
-
Property Type
Residential
-
Total Acres
1.5
-
Year Built
2025
-
Property Style
Bi-Level
Community Information
-
Area
Bonnyville
-
Postal Code
T9M 1P2
-
Neighbourhood/Community
Fairway Estates_MBON
Services & Amenities
-
Amenities
DeckFront PorchNo Animal HomeNo Smoking HomeVaulted Ceiling9 ft. Basement Ceiling
-
Water Supply
Drilled Well
-
Parking
Triple Garage Attached
Interior
-
Floor Finish
Vinyl Plank
-
Heating Type
Forced Air-1Natural Gas
-
Basement Development
Unfinished
-
Goods Included
See Remarks
-
Basement
Full
Exterior
-
Lot/Exterior Features
Backs Onto Park/TreesFlat SiteGolf NearbyNot LandscapedSki Hill Nearby
-
Foundation
Concrete Perimeter
Additional Details
-
Sewer Septic
Septic Tank & Field
-
Site Influences
Backs Onto Park/TreesFlat SiteGolf NearbyNot LandscapedSki Hill Nearby
-
Last Updated
10/1/2025 22:1
-
Property Class
Country Residential
-
Road Access
Gravel
$2728/month
Est. Monthly Payment
Mortgage values are calculated by Redman Technologies Inc based on values provided in the REALTOR® Association of Edmonton listing data feed.
