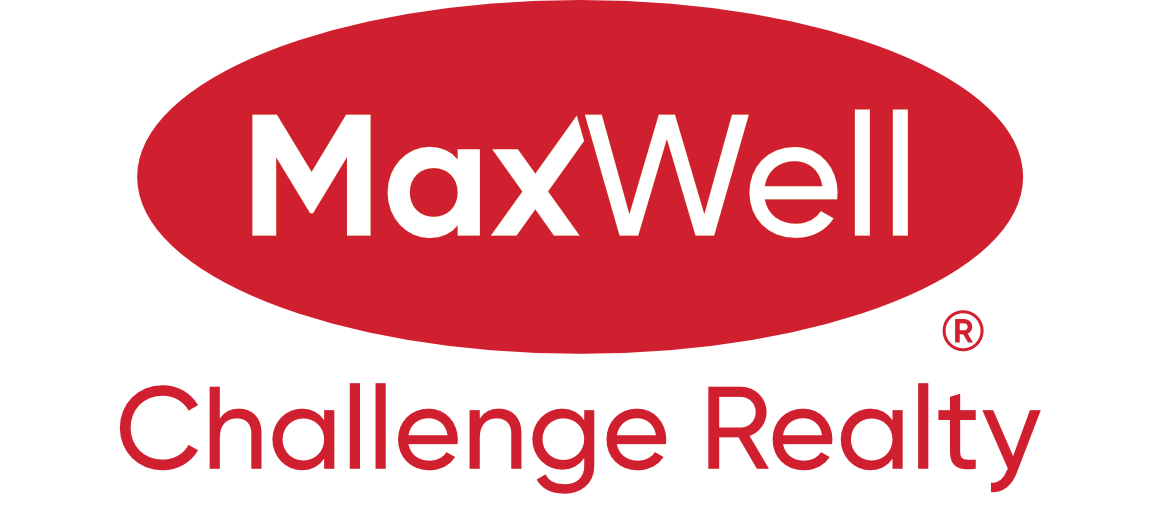Courtesy of Brad Williamson of Royal Lepage Arteam Realty
119 Dorchester Drive, House for sale in Deer Ridge (St. Albert) St. Albert , Alberta , T8N 4Y4
MLS® # E4442900
Wonderful opportunity in Deer Ridge. Home features a wonderful layout with 3 + 1 bedrooms, formal dining room and lots of light. Home is set on a nice lot with trees and features a double attached garage and newer shingles (approx 8 years old). Home does need some work.
Essential Information
-
MLS® #
E4442900
-
Property Type
Residential
-
Year Built
1985
-
Property Style
4 Level Split
Community Information
-
Area
St. Albert
-
Postal Code
T8N 4Y4
-
Neighbourhood/Community
Deer Ridge (St. Albert)
Interior
-
Floor Finish
CarpetLaminate Flooring
-
Heating Type
Forced Air-1Natural Gas
-
Basement Development
Partly Finished
-
Goods Included
Dishwasher-Built-InDryerFreezerGarage OpenerRefrigeratorStove-ElectricWasherWindow Coverings
-
Basement
Full
Exterior
-
Lot/Exterior Features
FencedFlat SiteFruit Trees/ShrubsSchools
-
Foundation
Concrete Perimeter
-
Roof
Asphalt Shingles
Additional Details
-
Property Class
Single Family
-
Road Access
Paved
-
Site Influences
FencedFlat SiteFruit Trees/ShrubsSchools
-
Last Updated
5/3/2025 15:53
$1822/month
Est. Monthly Payment
Mortgage values are calculated by Redman Technologies Inc based on values provided in the REALTOR® Association of Edmonton listing data feed.



























