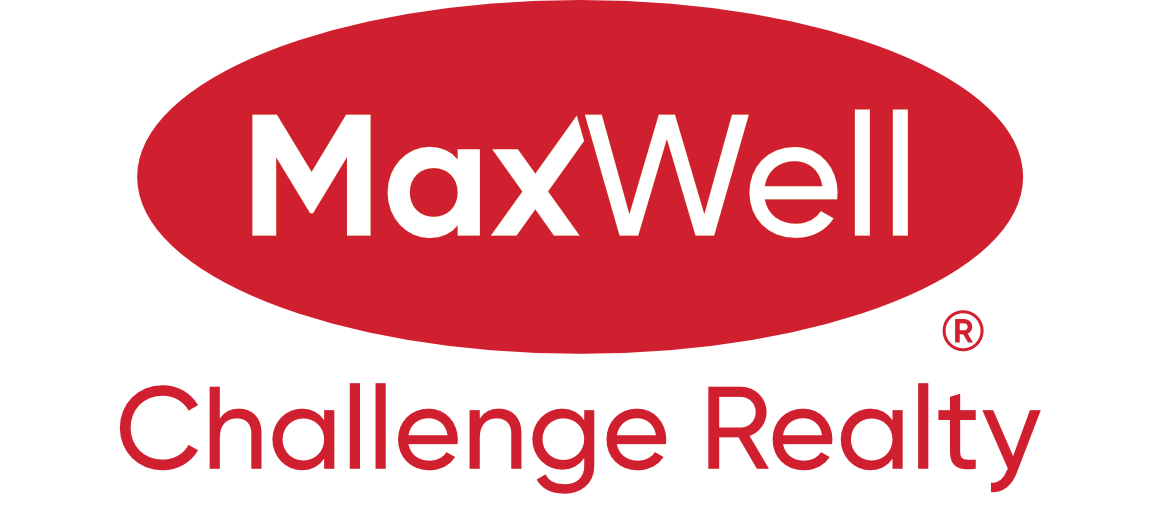Courtesy of Salman Rajani of Realty72
1214 9363 SIMPSON Drive, Condo for sale in South Terwillegar Edmonton , Alberta , T6R 0N2
MLS® # E4447149
Detectors Smoke Intercom
Beautiful 2 bedroom, 2 full bathroom condo must see!! Master bedroom has ensuite and walking closet and open kitchen concept offers you bright area and with spacious living area. Kitchen comes with stainless steel appliances and separate ensuite storage with stackable laundry. Second floor unit (south facing balcony). Open view from the unit to Anthony Henday. Location, Location, Location!! Close to transit center, 2-3 minutes drive to newly built schools and recreation center, London Drugs, Canadian Tire, ...
Essential Information
-
MLS® #
E4447149
-
Property Type
Residential
-
Year Built
2008
-
Property Style
Single Level Apartment
Community Information
-
Area
Edmonton
-
Condo Name
Park Place South Terwillegar
-
Neighbourhood/Community
South Terwillegar
-
Postal Code
T6R 0N2
Services & Amenities
-
Amenities
Detectors SmokeIntercom
Interior
-
Floor Finish
CarpetLaminate Flooring
-
Heating Type
BaseboardWater
-
Basement
None
-
Goods Included
Dishwasher - Energy StarDryerRefrigerator-Energy StarStove-ElectricWasher - Energy Star
-
Storeys
4
-
Basement Development
No Basement
Exterior
-
Lot/Exterior Features
FencedLow Maintenance LandscapePlayground NearbySchoolsShopping Nearby
-
Foundation
Concrete Perimeter
-
Roof
Asphalt Shingles
Additional Details
-
Property Class
Condo
-
Road Access
Paved
-
Site Influences
FencedLow Maintenance LandscapePlayground NearbySchoolsShopping Nearby
-
Last Updated
6/5/2025 5:59
$820/month
Est. Monthly Payment
Mortgage values are calculated by Redman Technologies Inc based on values provided in the REALTOR® Association of Edmonton listing data feed.

























