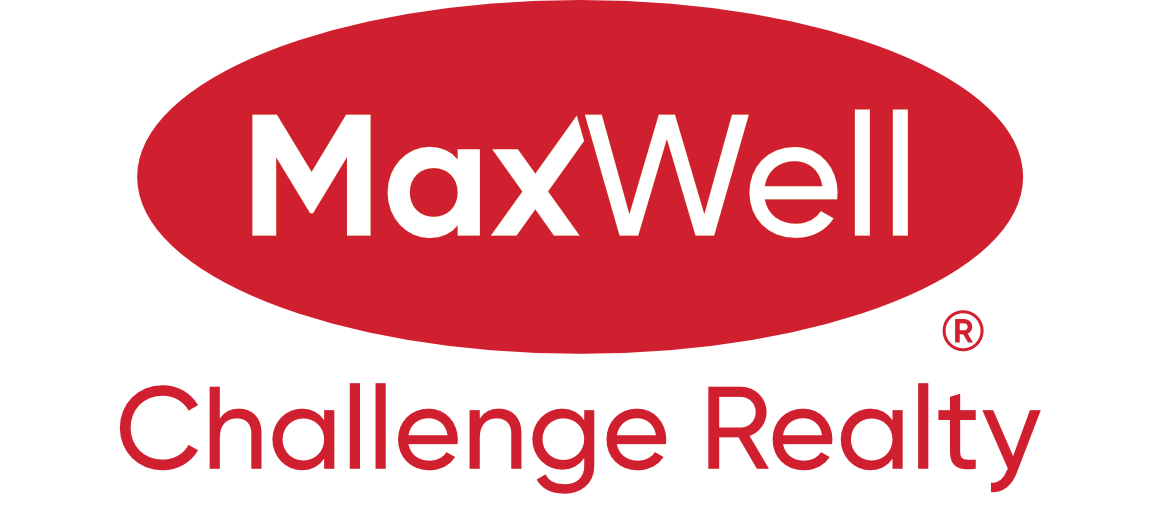Courtesy of Ed Massa of RE/MAX Excellence
15112 48 Street, House for sale in Miller Edmonton , Alberta , T5Y 3A2
MLS® # E4447456
On Street Parking Deck No Smoking Home Patio Vaulted Ceiling Vinyl Windows
MUST SEE IN MILLER!..Backing onto the Park, this Bi-level boasts 3+2beds, 3full baths, a bright open concept kitchen/living room & over 2400sqft of living space. Picture yourself basking in your fully fenced, west facing back yard with Pergola covered Deck, leading to the lower, Brick Patio revealing a private R/I hot tub niche, all making for an Excellent Extension of living space. Additional highlights include, a centre island w/breakfast bar, QUARTZ counter tops(kitchen & ensuite), corner pantry & Gas St...
Essential Information
-
MLS® #
E4447456
-
Property Type
Residential
-
Year Built
2001
-
Property Style
Bi-Level
Community Information
-
Area
Edmonton
-
Postal Code
T5Y 3A2
-
Neighbourhood/Community
Miller
Services & Amenities
-
Amenities
On Street ParkingDeckNo Smoking HomePatioVaulted CeilingVinyl Windows
Interior
-
Floor Finish
CarpetHardwood
-
Heating Type
Forced Air-1Natural Gas
-
Basement
Full
-
Goods Included
Dishwasher-Built-InDryerHood FanRefrigeratorStove-GasWasherWindow Coverings
-
Fireplace Fuel
Gas
-
Basement Development
Fully Finished
Exterior
-
Lot/Exterior Features
Backs Onto Park/TreesFencedLandscapedPlayground NearbyPublic TransportationSchoolsShopping NearbySee Remarks
-
Foundation
Concrete Perimeter
Additional Details
-
Site Influences
Backs Onto Park/TreesFencedLandscapedPlayground NearbyPublic TransportationSchoolsShopping NearbySee Remarks
-
Last Updated
6/6/2025 19:16
-
Road Access
Paved
$2409/month
Est. Monthly Payment
Mortgage values are calculated by Redman Technologies Inc based on values provided in the REALTOR® Association of Edmonton listing data feed.


















































