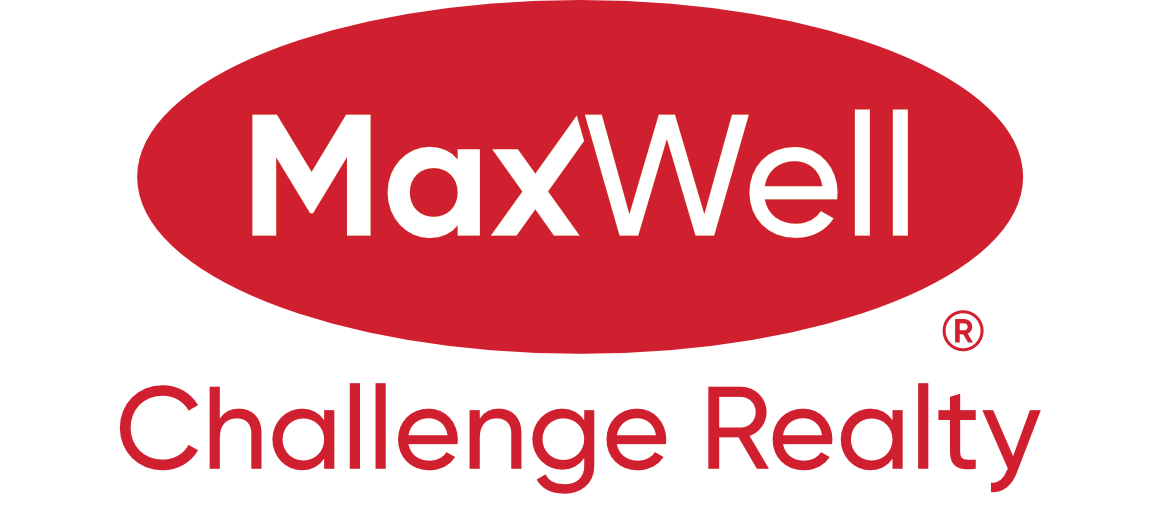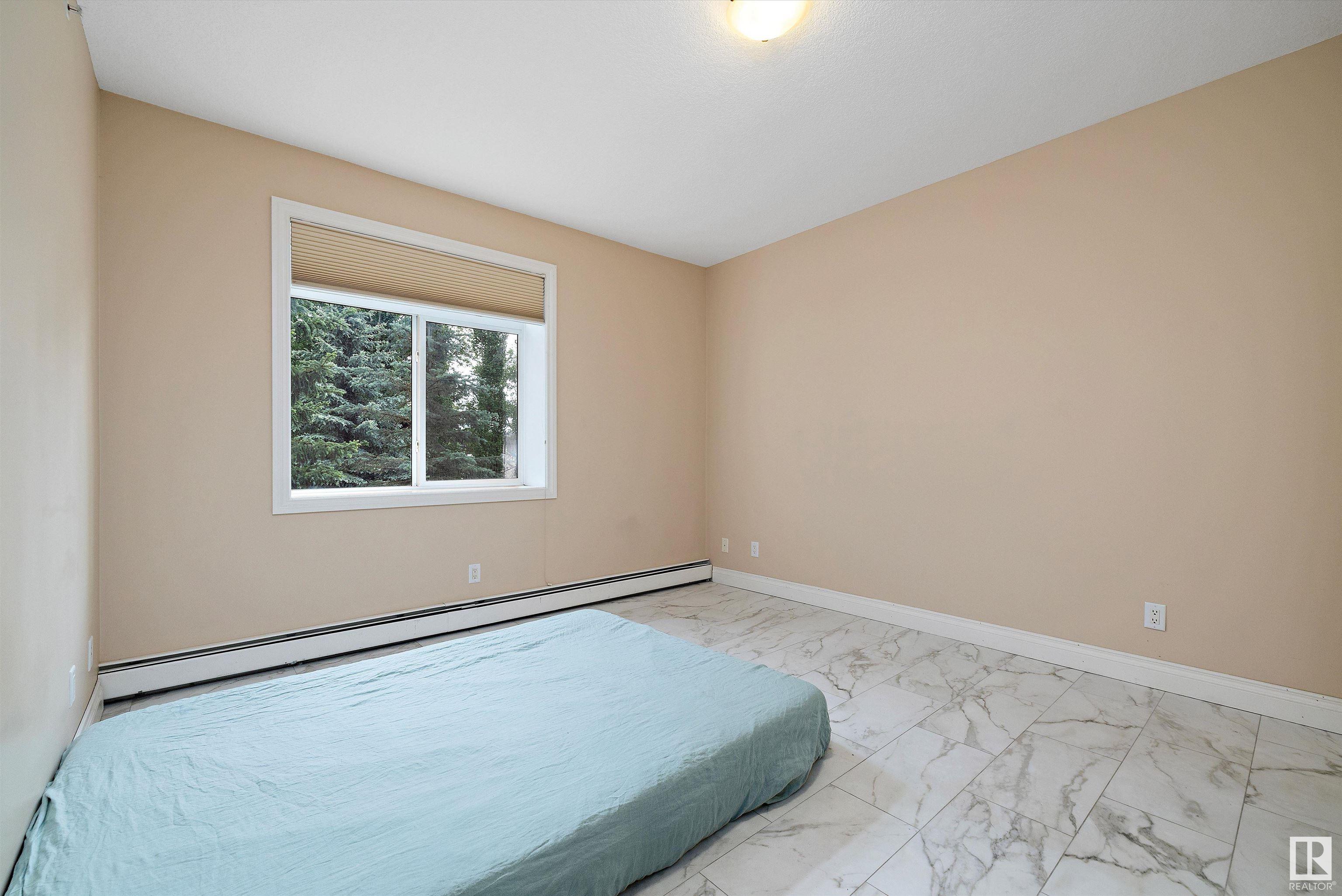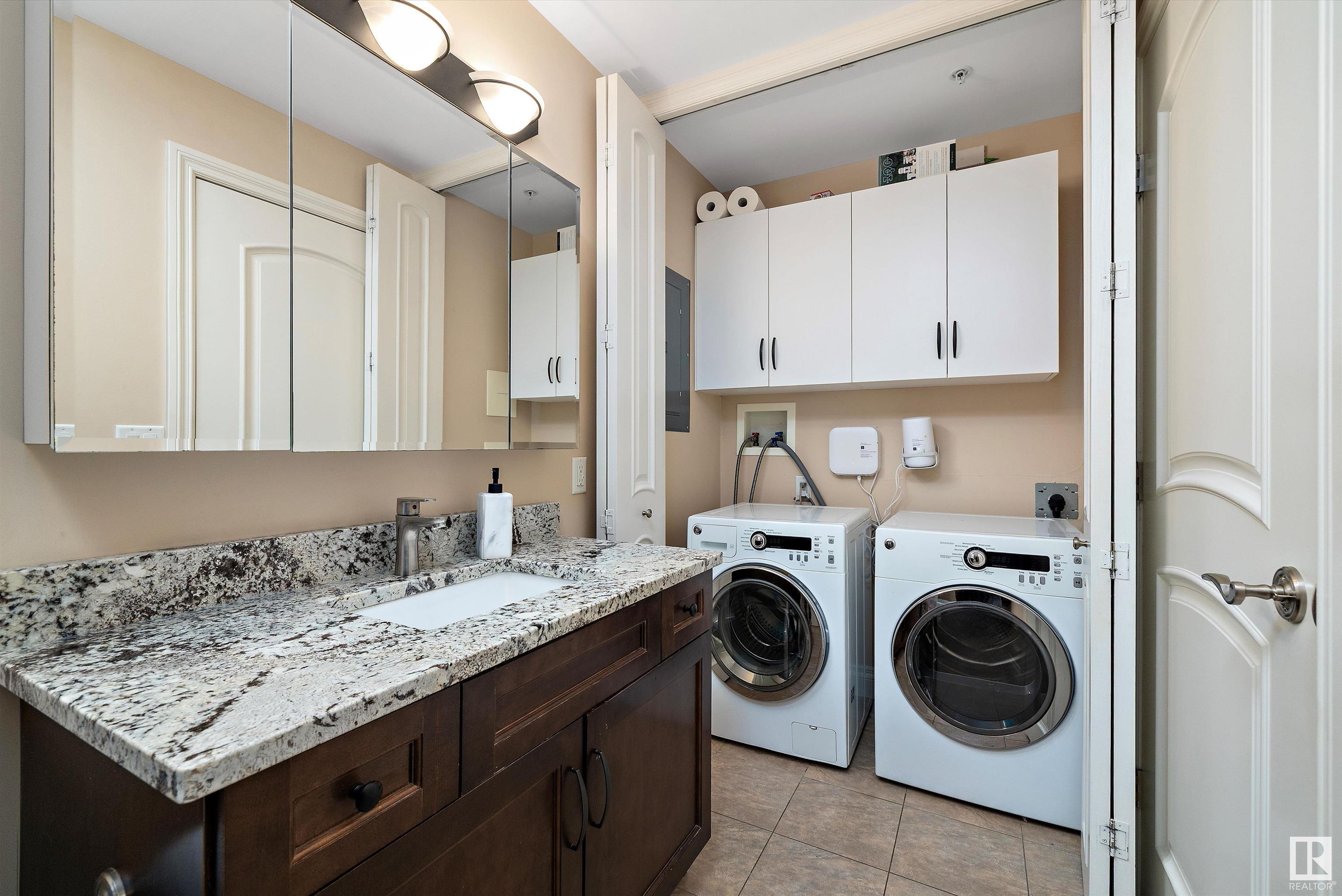Courtesy of Glenn Ewanchuk of RE/MAX Excellence
204 8631 108 Street, Condo for sale in Garneau Edmonton , Alberta , T6E 4M5
MLS® # E4442485
Deck
Why rent when you can own this upgraded 2 bed, 2 bath executive condo just steps from the University of Alberta? Located in the well-built, 27-unit High Level Crossing complex, this 1200 sq ft suite is ideal for students, professionals, or savvy investors. Solid CONCRETE construction with top-tier soundproofing, this unit features 9 ft ceilings, engineered hardwood, stainless appliances, granite countertops, crown moldings, in-suite laundry, and underground parking with storage. The primary bedroom offers a...
Essential Information
-
MLS® #
E4442485
-
Property Type
Residential
-
Year Built
2006
-
Property Style
Single Level Apartment
Community Information
-
Area
Edmonton
-
Condo Name
High Level Crossing
-
Neighbourhood/Community
Garneau
-
Postal Code
T6E 4M5
Services & Amenities
-
Amenities
Deck
Interior
-
Floor Finish
Ceramic TileHardwood
-
Heating Type
Hot WaterWater
-
Basement
None
-
Goods Included
Dishwasher-Built-InDryerOven-MicrowaveRefrigeratorStove-ElectricWasher
-
Storeys
4
-
Basement Development
No Basement
Exterior
-
Lot/Exterior Features
Fruit Trees/ShrubsPublic TransportationSchoolsShopping NearbyView City
-
Foundation
Concrete Perimeter
-
Roof
Asphalt Shingles
Additional Details
-
Property Class
Condo
-
Road Access
Paved
-
Site Influences
Fruit Trees/ShrubsPublic TransportationSchoolsShopping NearbyView City
-
Last Updated
7/3/2025 21:41
$1776/month
Est. Monthly Payment
Mortgage values are calculated by Redman Technologies Inc based on values provided in the REALTOR® Association of Edmonton listing data feed.












































