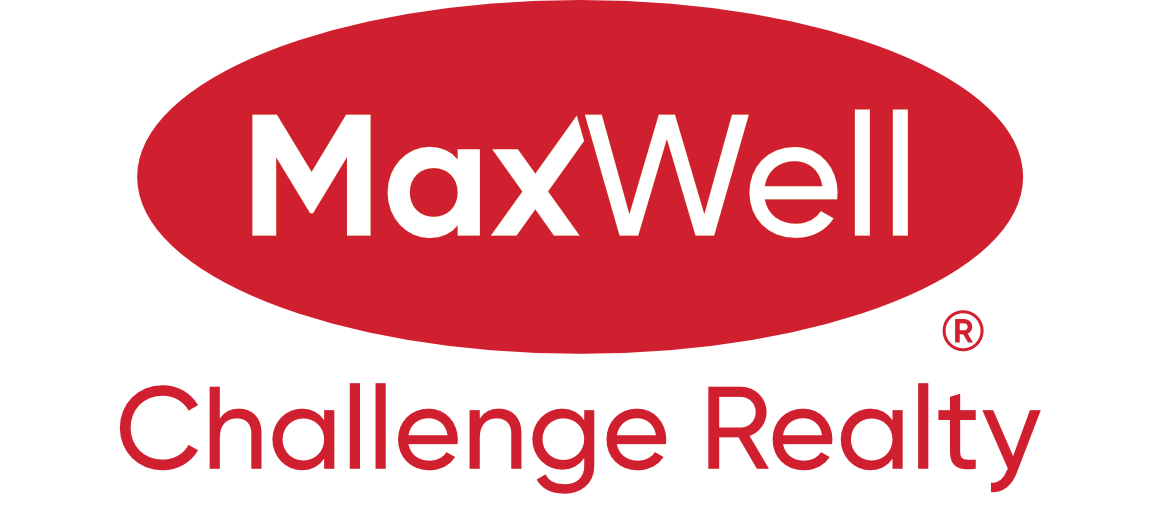Courtesy of Ronald Dowling of Homes & Gardens Real Estate Limited
218 OMAND Drive, House for sale in Ogilvie Ridge Edmonton , Alberta , T6R 1L7
MLS® # E4434328
Air Conditioner Ceiling 10 ft. Club House Deck Front Porch Hot Water Natural Gas Intercom Recreation Room/Centre Skylight Tennis Courts Vaulted Ceiling Wet Bar Workshop HRV System Natural Gas BBQ Hookup
A rare chance to own a home in a million-dollar neighborhood, priced to allow for upgrades. The unique custom-built former show home features a captivating five-level split design with over 4200sqft living space, ample space for families. Upstairs includes 3 bedrooms, main bath, & an elevated ensuite in the primary for extra privacy. Main floor features a large office space, laundry, & a bathroom near the oversize garage. The light-filled kitchen dinette has solarium-style windows, & is central to both livi...
Essential Information
-
MLS® #
E4434328
-
Property Type
Residential
-
Year Built
1985
-
Property Style
5 Level Split
Community Information
-
Area
Edmonton
-
Postal Code
T6R 1L7
-
Neighbourhood/Community
Ogilvie Ridge
Services & Amenities
-
Amenities
Air ConditionerCeiling 10 ft.Club HouseDeckFront PorchHot Water Natural GasIntercomRecreation Room/CentreSkylightTennis CourtsVaulted CeilingWet BarWorkshopHRV SystemNatural Gas BBQ Hookup
Interior
-
Floor Finish
CarpetCeramic Tile
-
Heating Type
Forced Air-2Natural Gas
-
Basement
Full
-
Goods Included
Air Cleaner-ElectronicAir Conditioning-CentralCompactorDishwasher-Built-InDryerIntercomOven-Built-InOven-MicrowaveRefrigeratorStorage ShedStove-Countertop ElectricVacuum SystemsWasherWindow CoveringsSee Remarks
-
Fireplace Fuel
Wood
-
Basement Development
Partly Finished
Exterior
-
Lot/Exterior Features
FencedFruit Trees/ShrubsLandscapedPark/ReservePlayground NearbyPrivate SettingRavine ViewSchoolsShopping NearbySki Hill NearbySee Remarks
-
Foundation
Concrete Perimeter
-
Roof
See Remarks
Additional Details
-
Property Class
Single Family
-
Road Access
Paved
-
Site Influences
FencedFruit Trees/ShrubsLandscapedPark/ReservePlayground NearbyPrivate SettingRavine ViewSchoolsShopping NearbySki Hill NearbySee Remarks
-
Last Updated
4/1/2025 1:58
$3184/month
Est. Monthly Payment
Mortgage values are calculated by Redman Technologies Inc based on values provided in the REALTOR® Association of Edmonton listing data feed.











































































