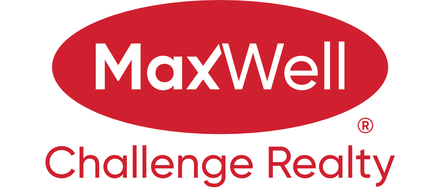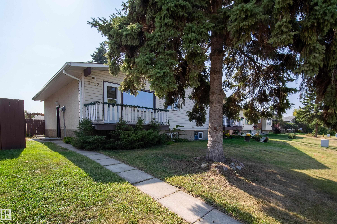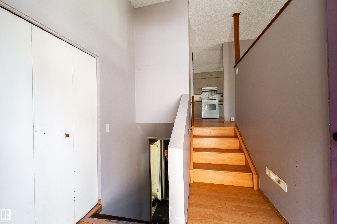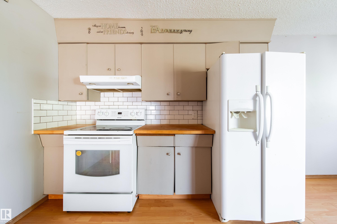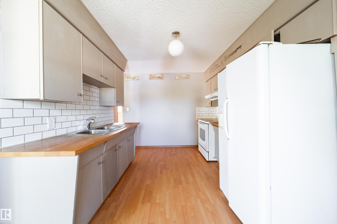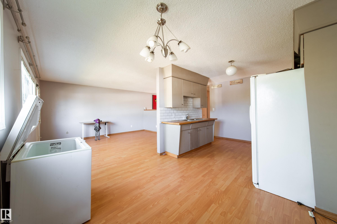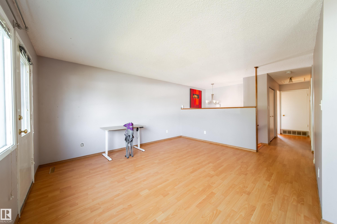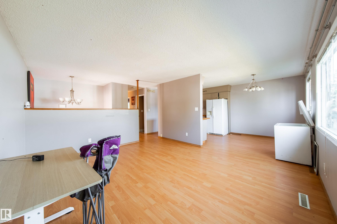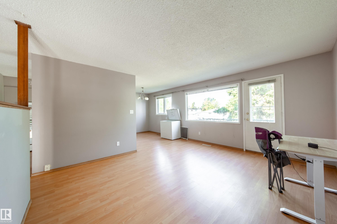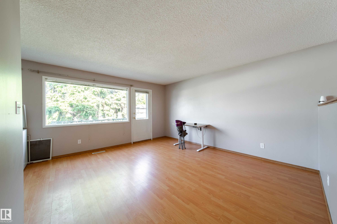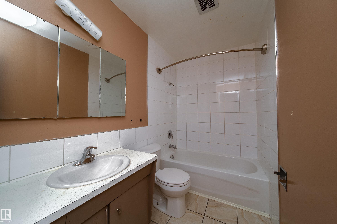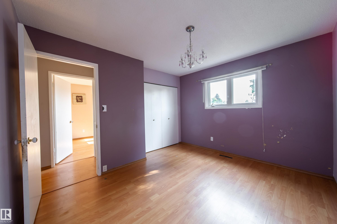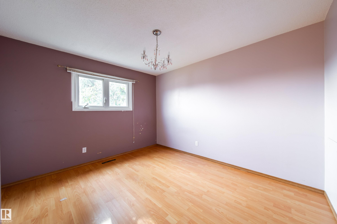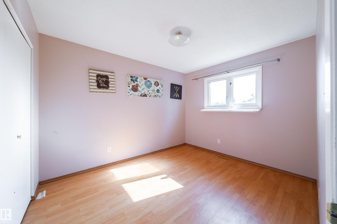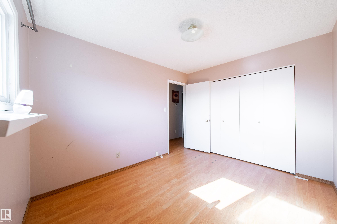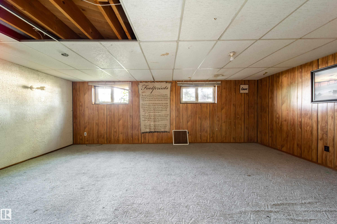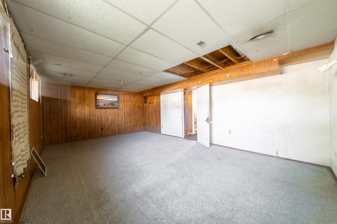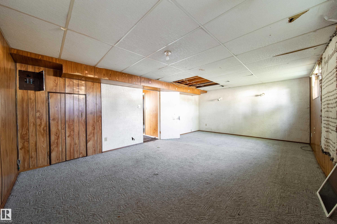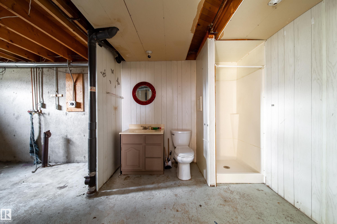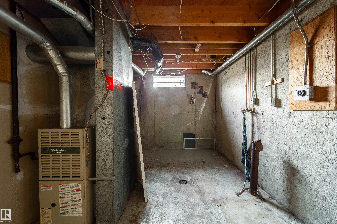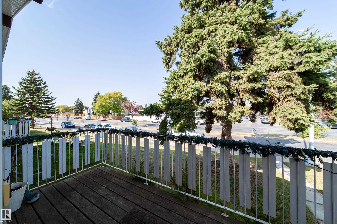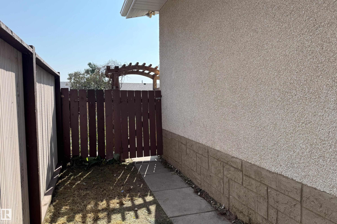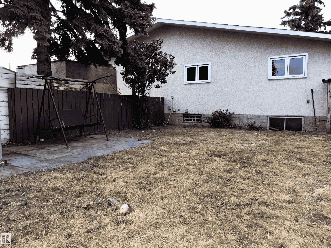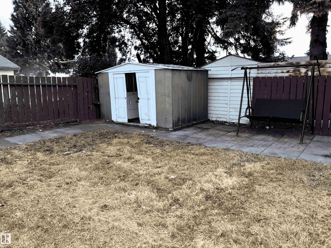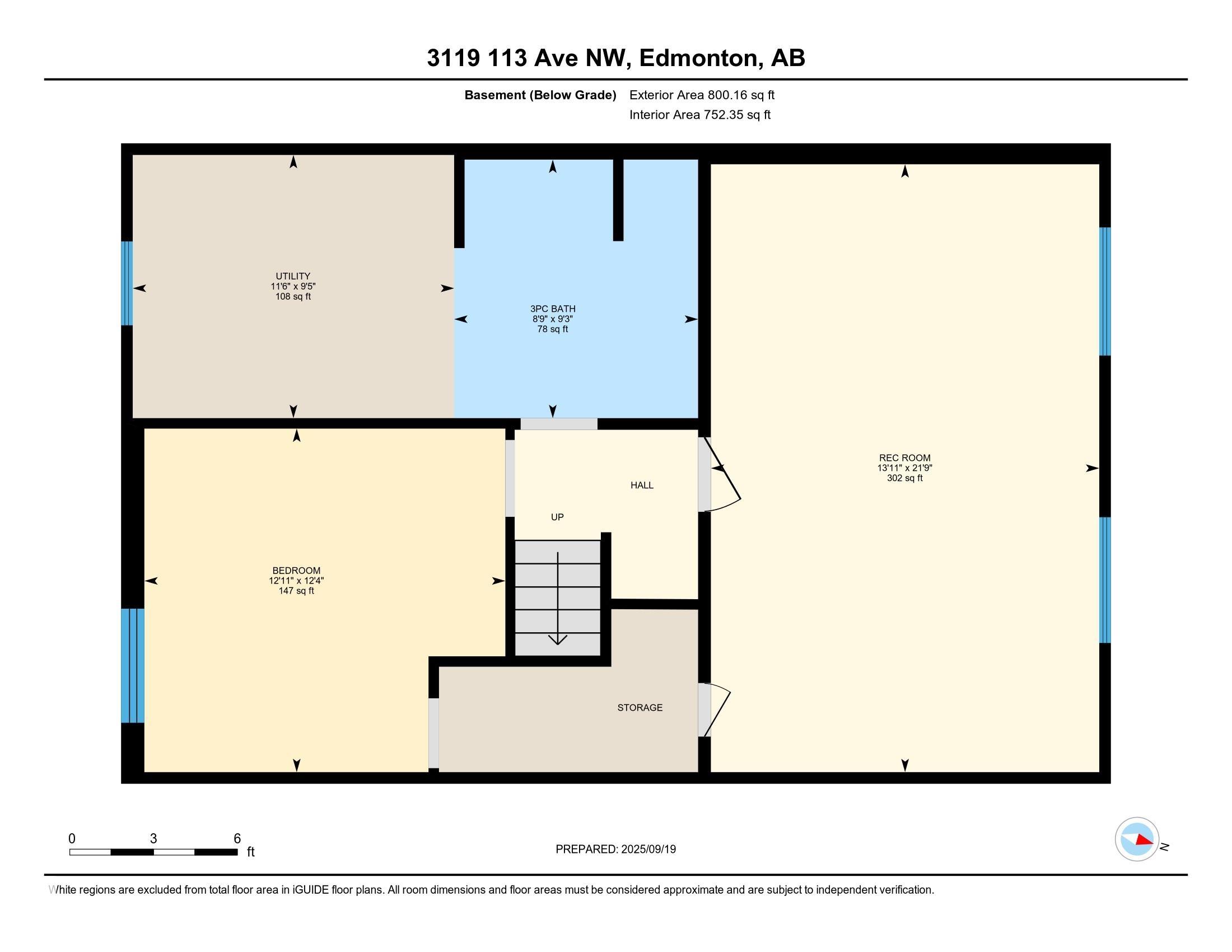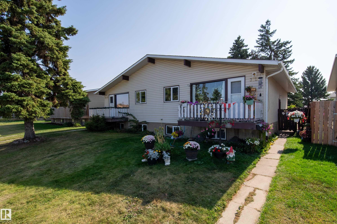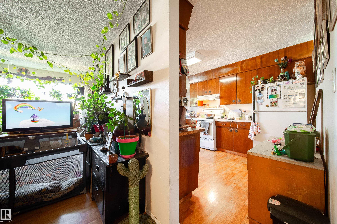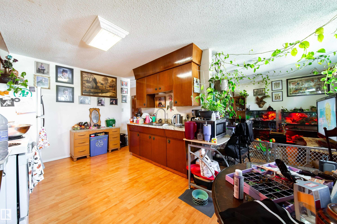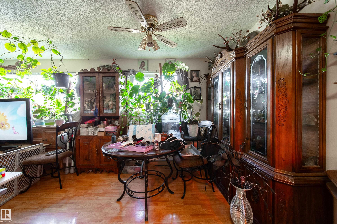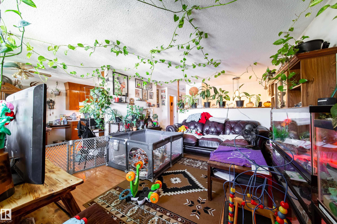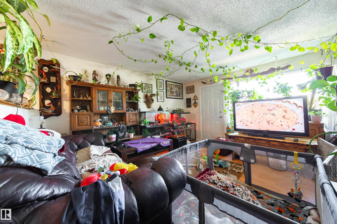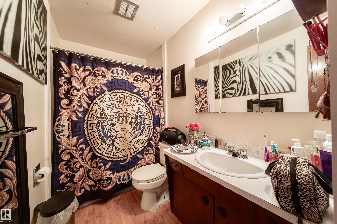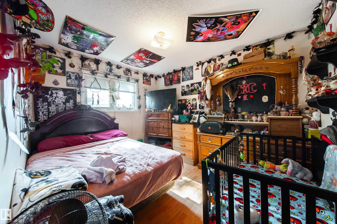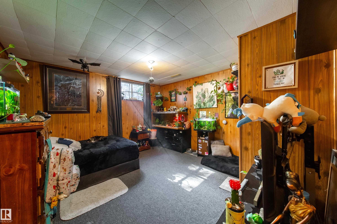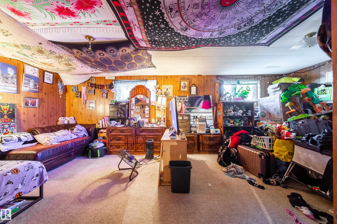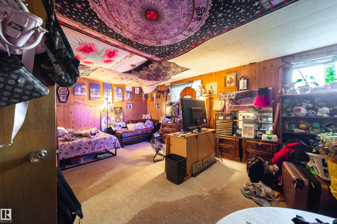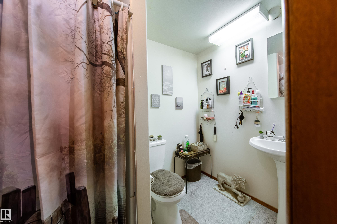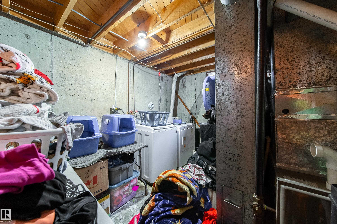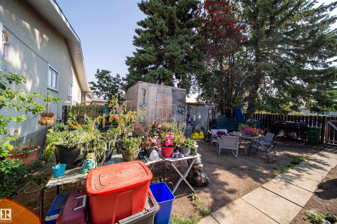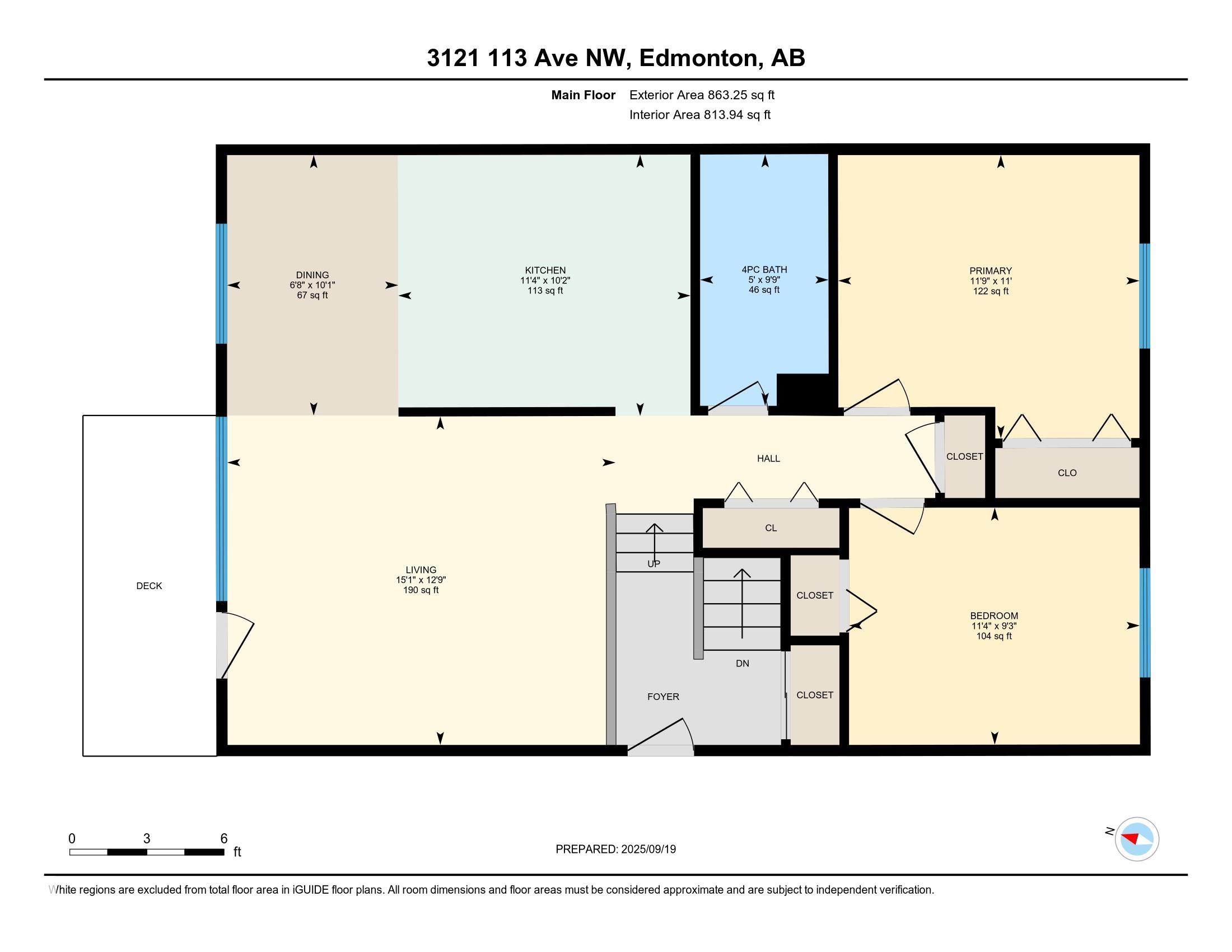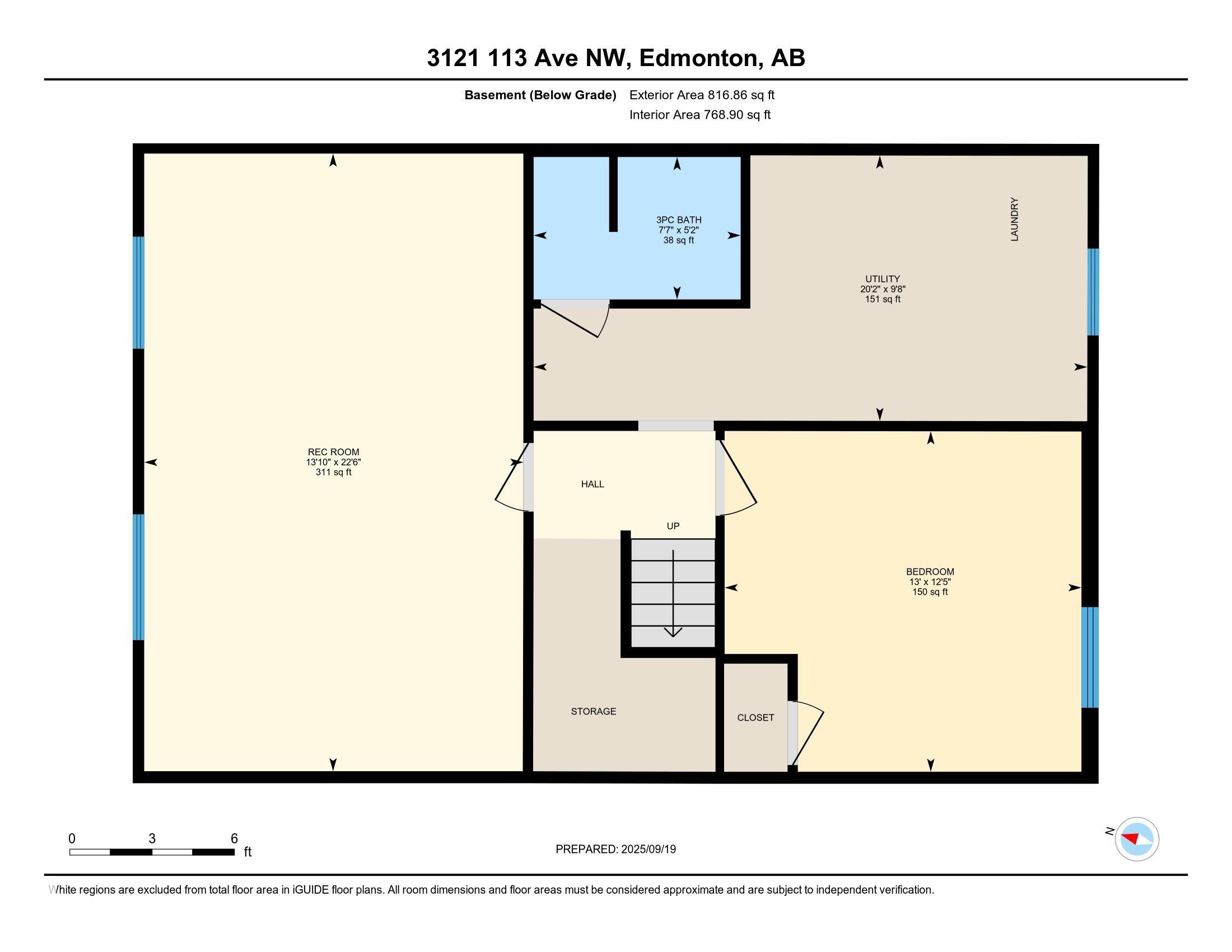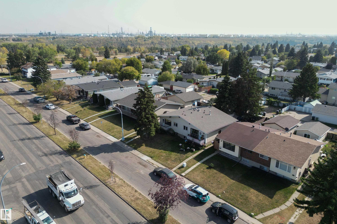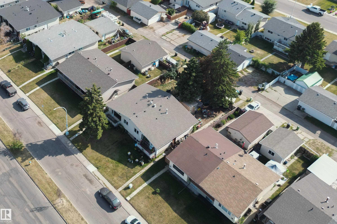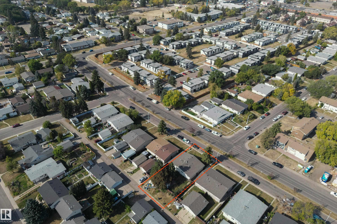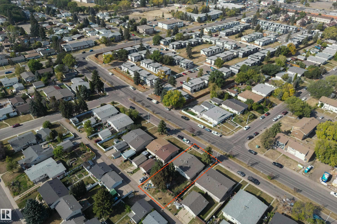Courtesy of Dawn Morgan of Exp Realty
3119-3121 113 Avenue Edmonton , Alberta , T5W 0P3
MLS® # E4458758
Off Street Parking On Street Parking Deck Detectors Smoke
Two doors, one price, endless opportunity. Yes, it needs work, but where else can you get two houses for the price of one at just $220,000 per side? This full side-by-side duplex sits on a 59 x 119.9 ft lot zoned multi-residential, offering incredible potential for investors, flippers, or buyers looking to build equity. Live in one unit and rent the other, renovate and resell, or redevelop into a fourplex—the options are endless. Each side offers over 860 sq ft with 2 bedrooms and 1 bathroom on the main flo...
Essential Information
-
MLS® #
E4458758
-
Property Type
Residential
-
Year Built
1970
-
Property Style
Bungalow
Community Information
-
Area
Edmonton
-
Postal Code
T5W 0P3
-
Neighbourhood/Community
Rundle Heights
Services & Amenities
-
Amenities
Off Street ParkingOn Street ParkingDeckDetectors Smoke
Interior
-
Floor Finish
CarpetCeramic TileLaminate Flooring
-
Heating Type
Forced Air-1Natural Gas
-
Basement Development
Fully Finished
-
Goods Included
DryerWasherRefrigerators-TwoStoves-Two
-
Basement
Full
Exterior
-
Lot/Exterior Features
Back LaneFencedGolf NearbyPicnic AreaPlayground NearbyPublic TransportationSchoolsShopping NearbySki Hill Nearby
-
Foundation
Concrete Perimeter
-
Roof
Asphalt Shingles
Additional Details
-
Property Class
Single Family
-
Road Access
Paved
-
Site Influences
Back LaneFencedGolf NearbyPicnic AreaPlayground NearbyPublic TransportationSchoolsShopping NearbySki Hill Nearby
-
Last Updated
10/3/2025 16:11
$2004/month
Est. Monthly Payment
Mortgage values are calculated by Redman Technologies Inc based on values provided in the REALTOR® Association of Edmonton listing data feed.
