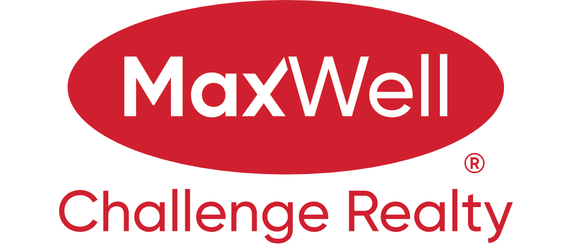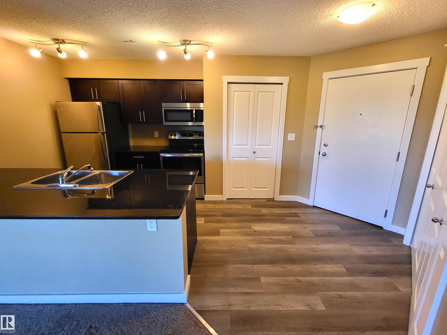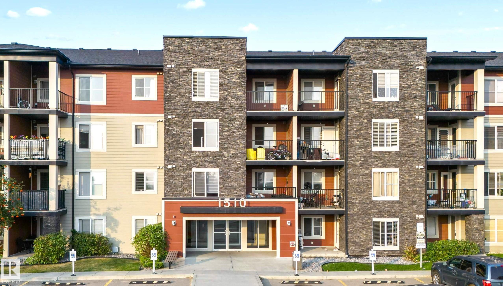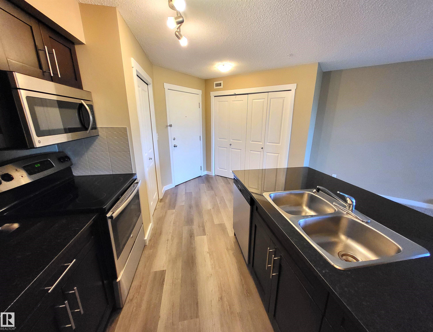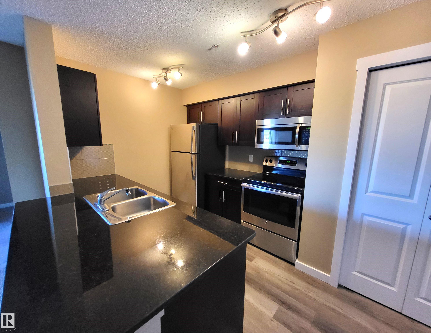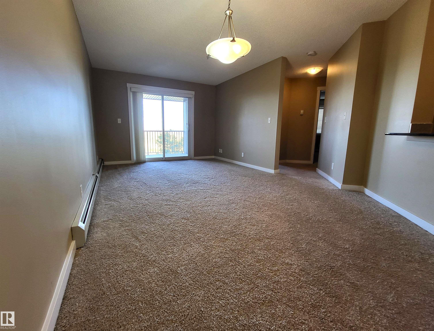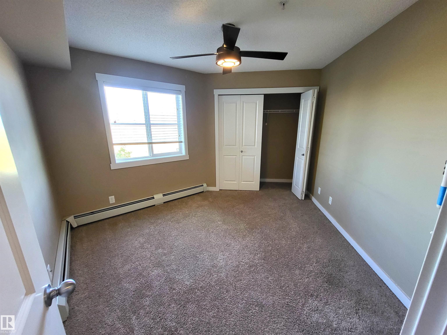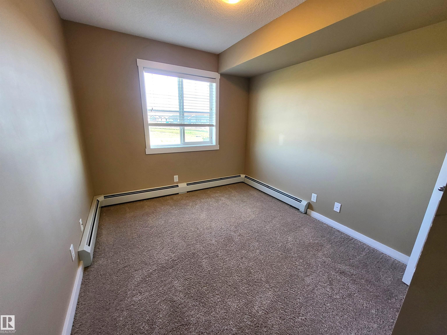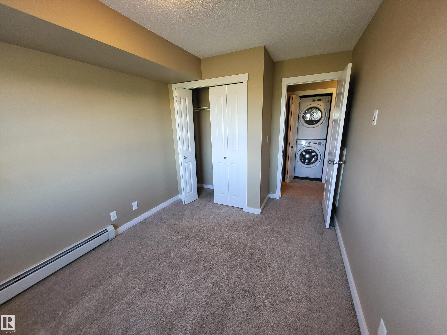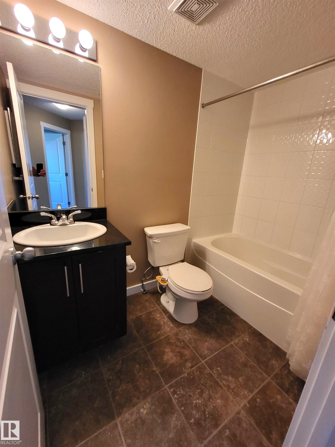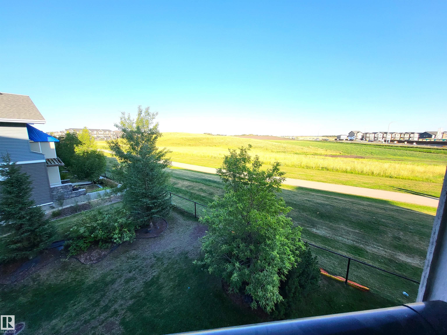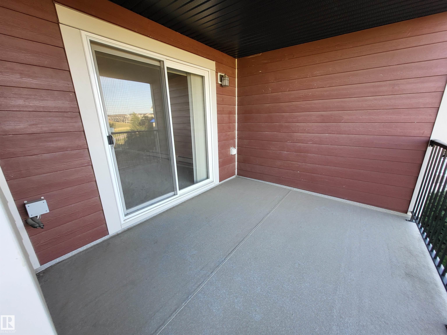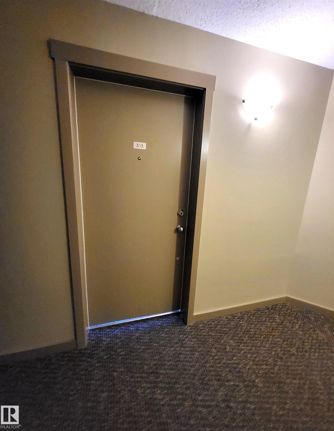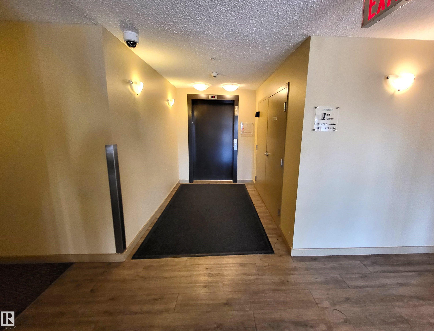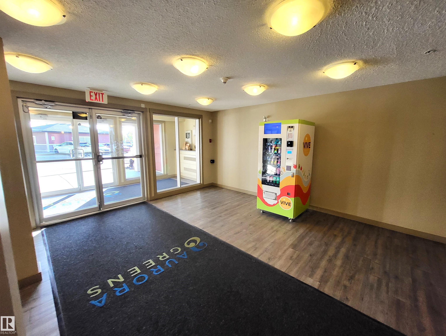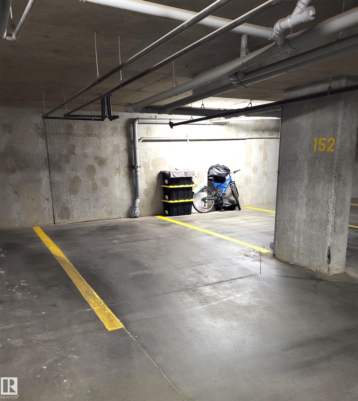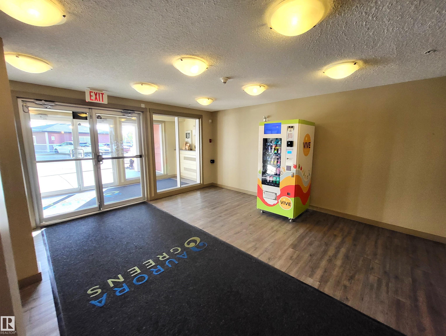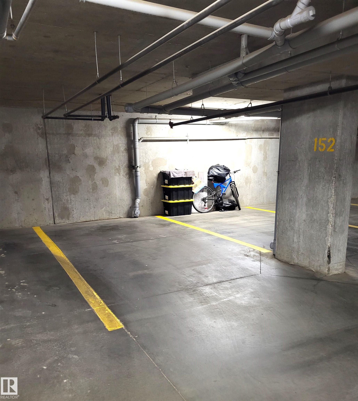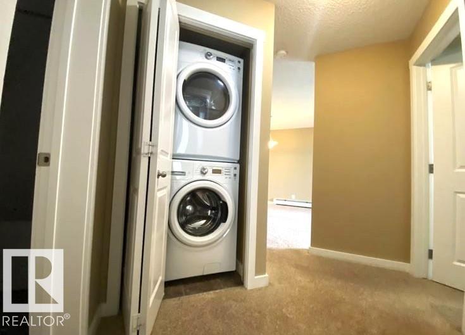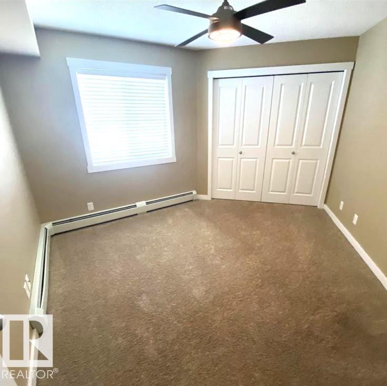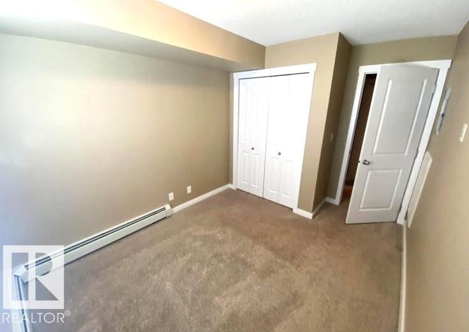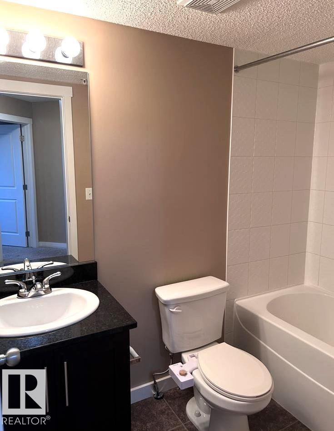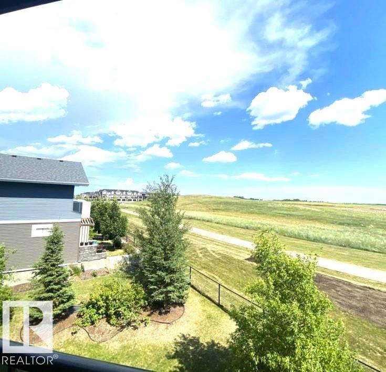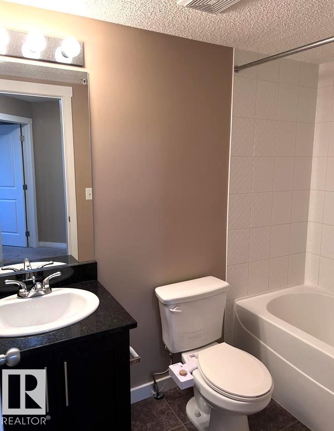Courtesy of Jack Billingsley of 2% Realty Pro
313 1510 WATT Drive, Condo for sale in Walker Edmonton , Alberta , T6X 2E6
MLS® # E4456547
Exterior Walls- 2"x6" No Animal Home No Smoking Home Parking-Visitor Security Door Vinyl Windows
Stunning THIRD floor 2-bed, 1-bath condo in the south of Walker Lakes (very close to Summerside and Orchards) – South Edmonton’s hidden gem neighborhood! Imagine waking up to peaceful green-space views from your massive private balcony (perfect for morning coffee or evening wine). Whipping up dinner in your sleek, modern kitchen with granite counters, rich caramel cabinetry, and stainless steel appliances. In-suite laundry + a luxe bidet. Rough-in already done for A/C – stay cool all summer long is an op...
Essential Information
-
MLS® #
E4456547
-
Property Type
Residential
-
Year Built
2016
-
Property Style
Single Level Apartment
Community Information
-
Area
Edmonton
-
Condo Name
Aurora Greens
-
Neighbourhood/Community
Walker
-
Postal Code
T6X 2E6
Services & Amenities
-
Amenities
Exterior Walls- 2x6No Animal HomeNo Smoking HomeParking-VisitorSecurity DoorVinyl Windows
Interior
-
Floor Finish
Carpet
-
Heating Type
BaseboardNatural Gas
-
Basement
None
-
Goods Included
Dishwasher-Built-InDryerFan-CeilingRefrigeratorStove-ElectricWasherWindow Coverings
-
Storeys
4
-
Basement Development
No Basement
Exterior
-
Lot/Exterior Features
Playground NearbyPublic TransportationSchoolsShopping Nearby
-
Foundation
Concrete Perimeter
-
Roof
Asphalt Shingles
Additional Details
-
Property Class
Condo
-
Road Access
Paved
-
Site Influences
Playground NearbyPublic TransportationSchoolsShopping Nearby
-
Last Updated
10/2/2025 16:11
$957/month
Est. Monthly Payment
Mortgage values are calculated by Redman Technologies Inc based on values provided in the REALTOR® Association of Edmonton listing data feed.
