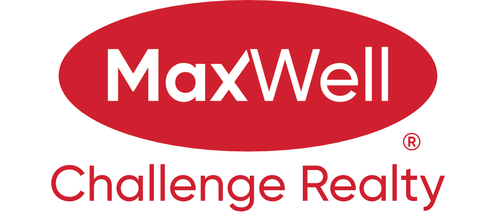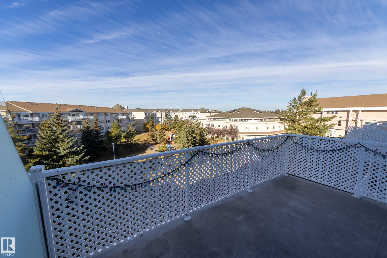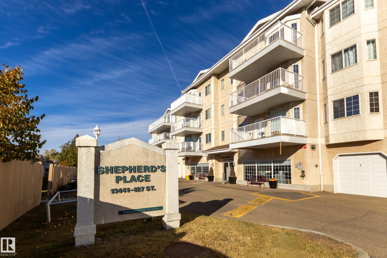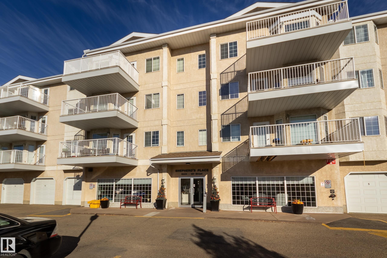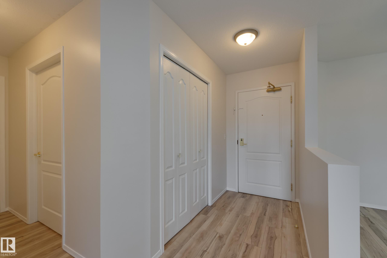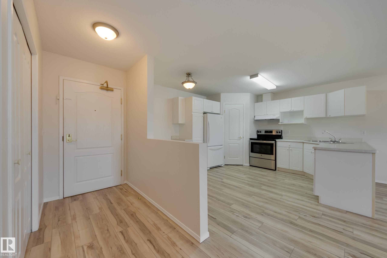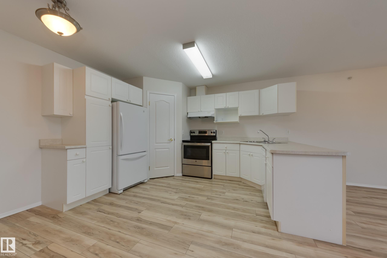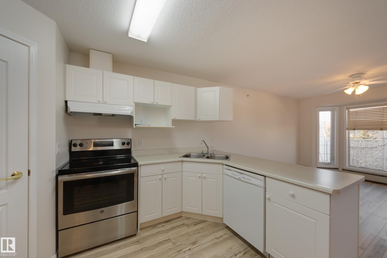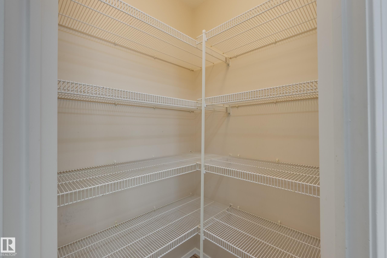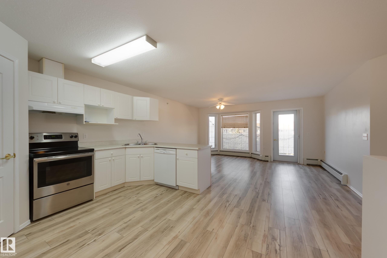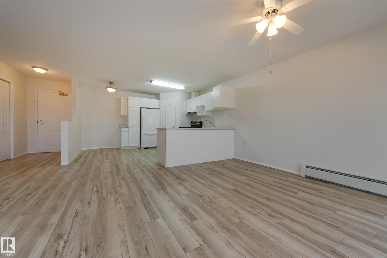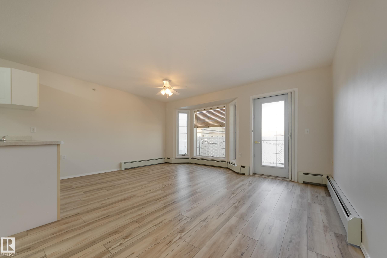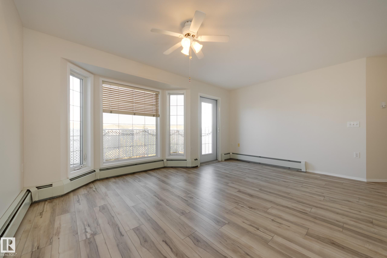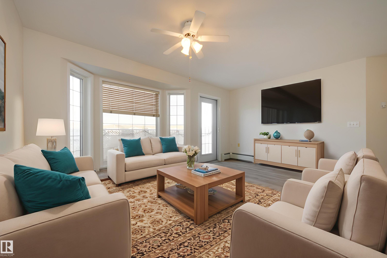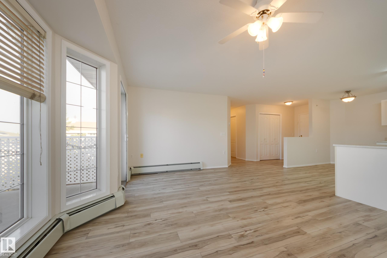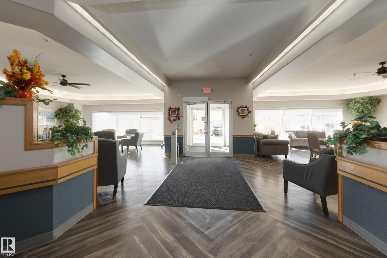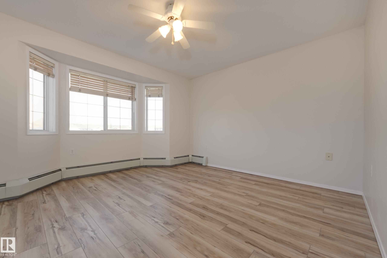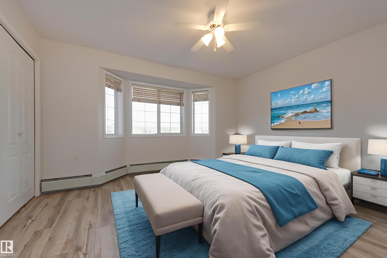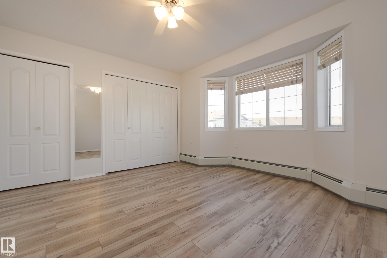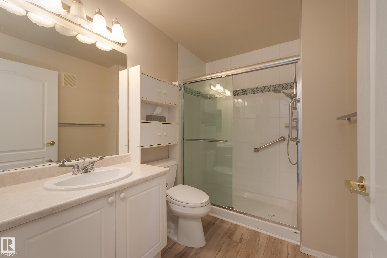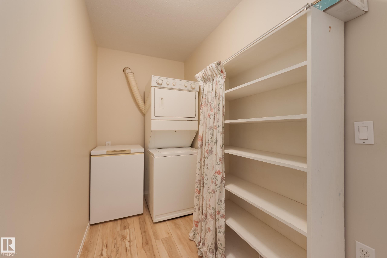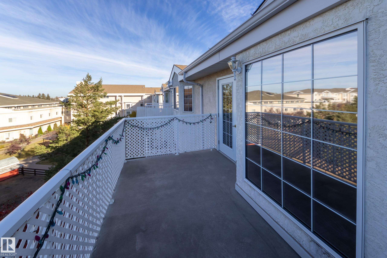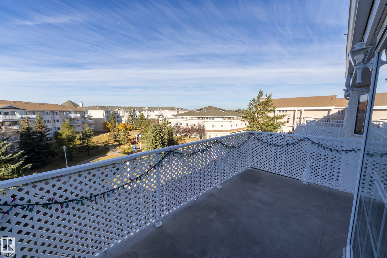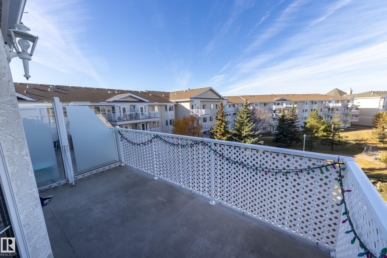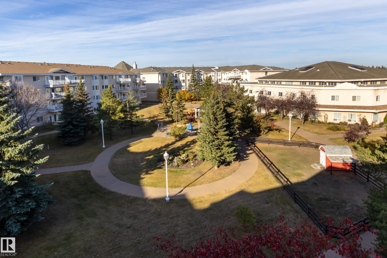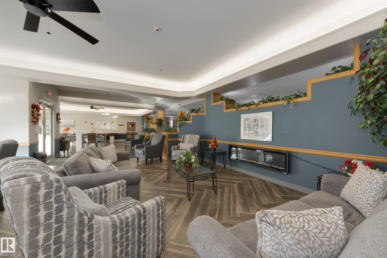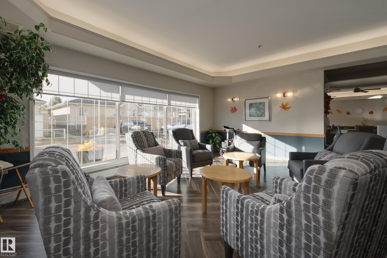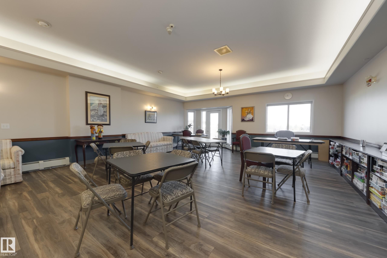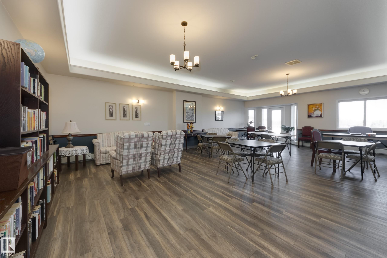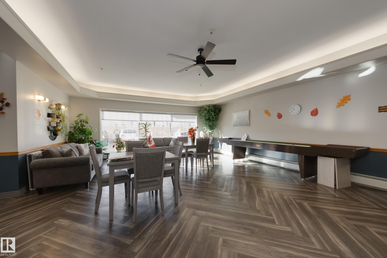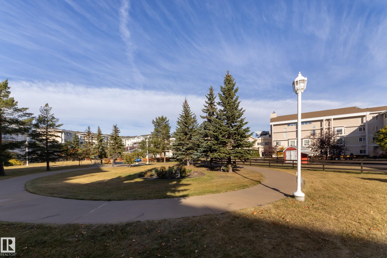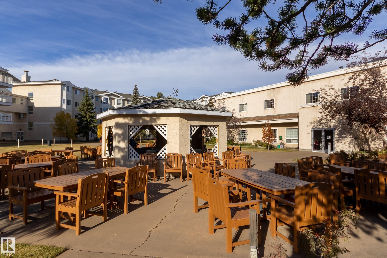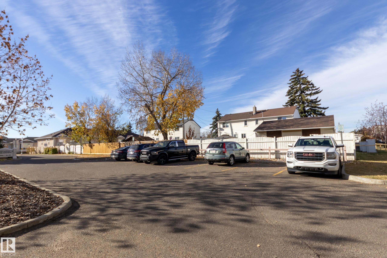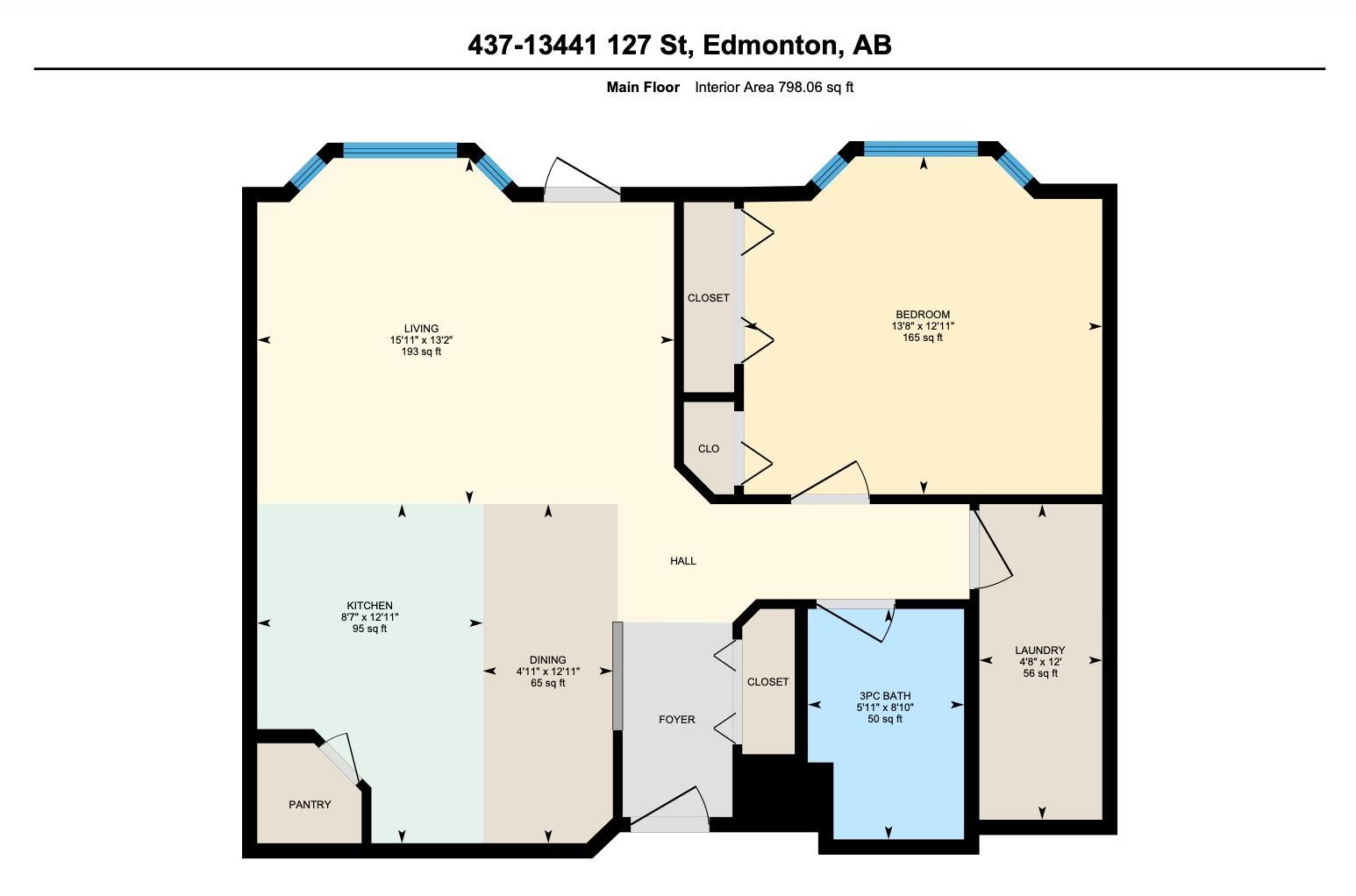Courtesy of Jolyn Hall of Schmidt Realty Group Inc
437 13441 127 Street, Condo for sale in Kensington Edmonton , Alberta , T5L 5B6
MLS® # E4462525
Exercise Room Gazebo Intercom No Animal Home No Smoking Home Security Door Social Rooms Storage-In-Suite
Enjoy this top floor, courtyard view 55+ 1 bedroom unit. This freshly painted suite features newer luxury vinyl plank flooring & balcony overlooking the private courtyard with a barn, corral, walking paths & seating options The quaint kitchen is fully equipped with stove, fridge, dishwasher & pantry with a dining nook. The bright & spacious bedroom features a double closet. In suite laundry room offers additional storage space. Bathroom has been updated with a custom walk in shower with seat & grab bars. T...
Essential Information
-
MLS® #
E4462525
-
Property Type
Residential
-
Year Built
1997
-
Property Style
Single Level Apartment
Community Information
-
Area
Edmonton
-
Condo Name
Shepherd's Place
-
Neighbourhood/Community
Kensington
-
Postal Code
T5L 5B6
Services & Amenities
-
Amenities
Exercise RoomGazeboIntercomNo Animal HomeNo Smoking HomeSecurity DoorSocial RoomsStorage-In-Suite
Interior
-
Floor Finish
Vinyl Plank
-
Heating Type
Hot WaterNatural Gas
-
Basement
None
-
Goods Included
Dishwasher-Built-InFreezerRefrigeratorStacked Washer/DryerStove-ElectricWindow Coverings
-
Storeys
4
-
Basement Development
No Basement
Exterior
-
Lot/Exterior Features
Backs Onto Park/TreesLandscapedNo Through RoadPicnic AreaPlayground NearbyPublic Swimming PoolPublic TransportationSchoolsShopping NearbyPrivate Park Access
-
Foundation
Concrete Perimeter
-
Roof
Asphalt Shingles
Additional Details
-
Property Class
Condo
-
Road Access
Paved Driveway to House
-
Site Influences
Backs Onto Park/TreesLandscapedNo Through RoadPicnic AreaPlayground NearbyPublic Swimming PoolPublic TransportationSchoolsShopping NearbyPrivate Park Access
-
Last Updated
9/5/2025 23:59
$854/month
Est. Monthly Payment
Mortgage values are calculated by Redman Technologies Inc based on values provided in the REALTOR® Association of Edmonton listing data feed.
