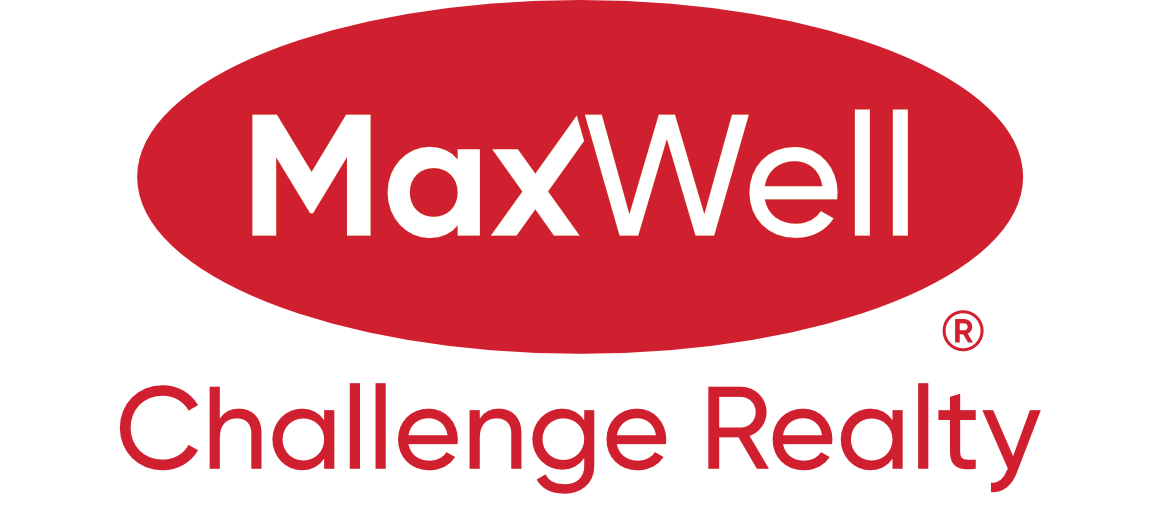Courtesy of Fan Yang of Mozaic Realty Group
504 10518 113 Street, Condo for sale in Queen Mary Park Edmonton , Alberta , T5H 0C6
MLS® # E4446264
Off Street Parking On Street Parking Air Conditioner Ceiling 9 ft. Detectors Smoke No Animal Home No Smoking Home Parking-Visitor
Experience urban living at its finest in this fabulous 5th-floor CORNER UNIT at Maxx Urban Living! With EAST & SOUTH exposure, this prime location offers 1,066 sq ft, 2 bedrooms, 2 full baths, and TWO large covered balconies (11' x 6' & 10' x 8'). The open-concept layout boasts laminate flooring, abundant natural light, and a huge living room with balcony access and views. A modern kitchen features white cabinetry, stainless steel appliances, and a quartz island. The spacious primary suite offers a 3-pc ens...
Essential Information
-
MLS® #
E4446264
-
Property Type
Residential
-
Year Built
2010
-
Property Style
Single Level Apartment
Community Information
-
Area
Edmonton
-
Condo Name
Maxx Urban Living
-
Neighbourhood/Community
Queen Mary Park
-
Postal Code
T5H 0C6
Services & Amenities
-
Amenities
Off Street ParkingOn Street ParkingAir ConditionerCeiling 9 ft.Detectors SmokeNo Animal HomeNo Smoking HomeParking-Visitor
Interior
-
Floor Finish
CarpetLaminate Flooring
-
Heating Type
Heat PumpNatural Gas
-
Basement
None
-
Goods Included
Dishwasher-Built-InMicrowave Hood FanRefrigeratorStacked Washer/DryerStove-Electric
-
Storeys
6
-
Basement Development
No Basement
Exterior
-
Lot/Exterior Features
Public TransportationShopping NearbySee Remarks
-
Foundation
Concrete Perimeter
-
Roof
EPDM Membrane
Additional Details
-
Property Class
Condo
-
Road Access
Paved Driveway to House
-
Site Influences
Public TransportationShopping NearbySee Remarks
-
Last Updated
6/1/2025 17:46
$1412/month
Est. Monthly Payment
Mortgage values are calculated by Redman Technologies Inc based on values provided in the REALTOR® Association of Edmonton listing data feed.
































