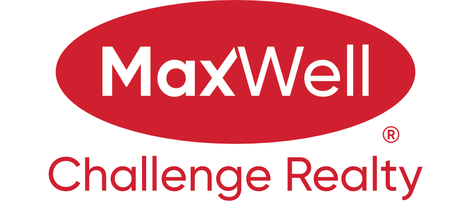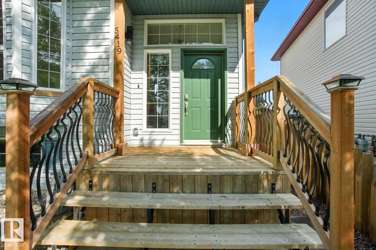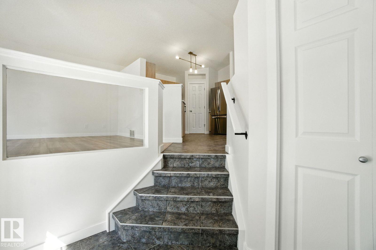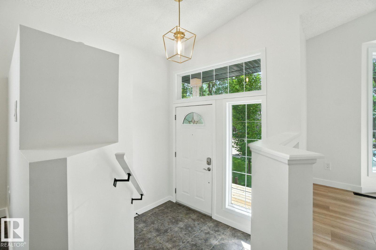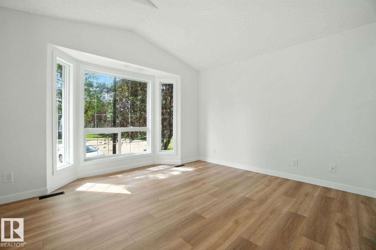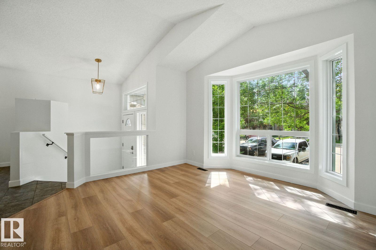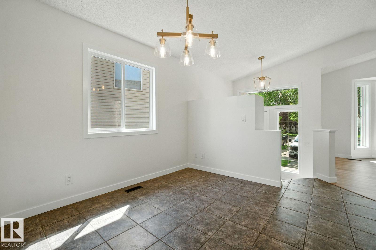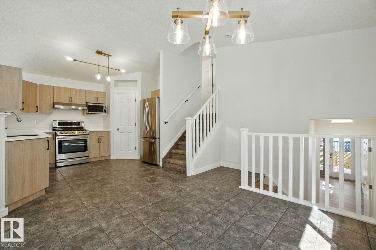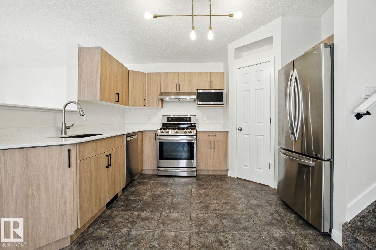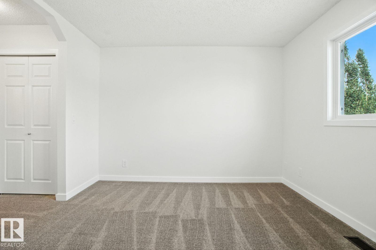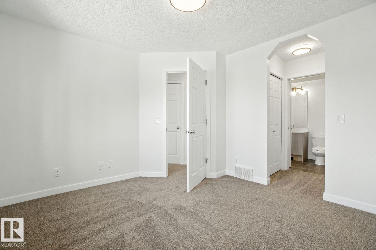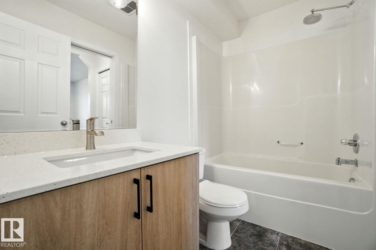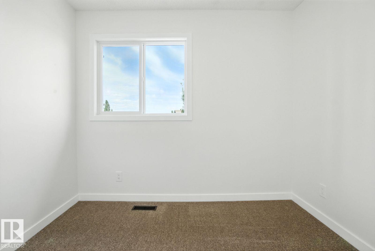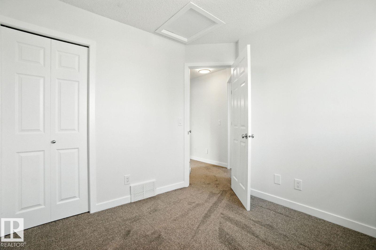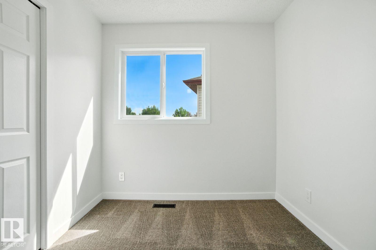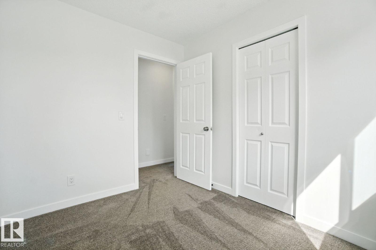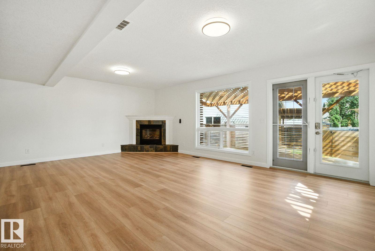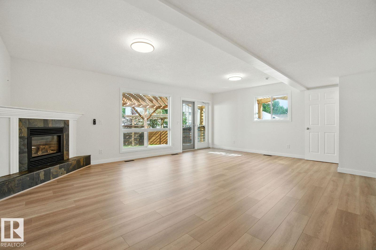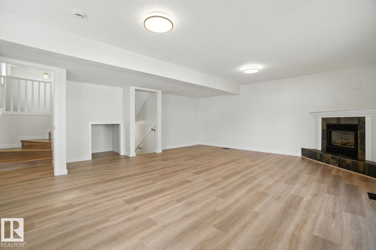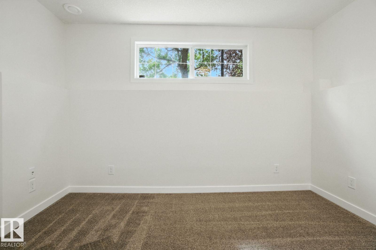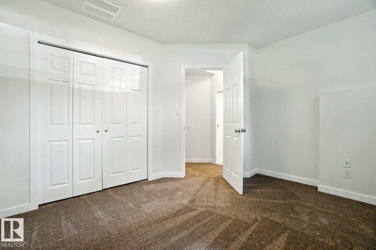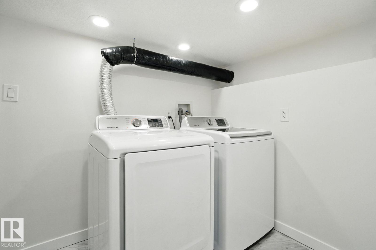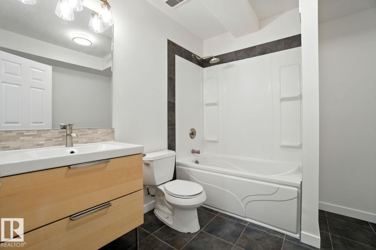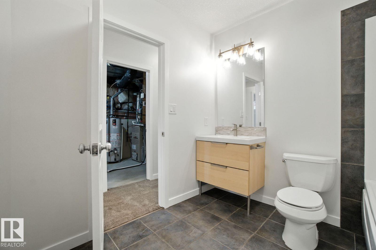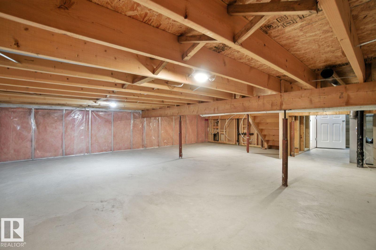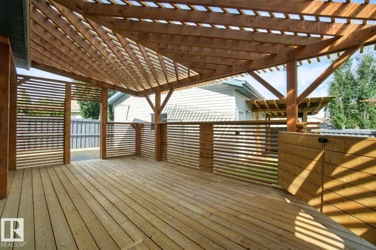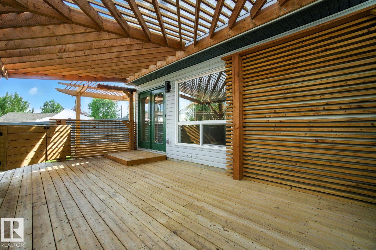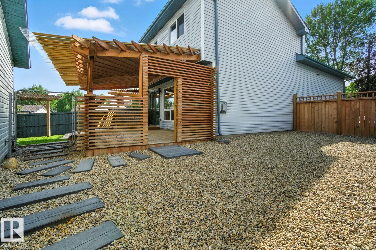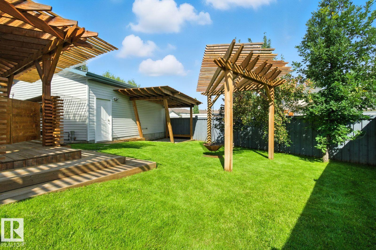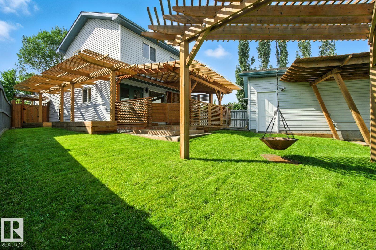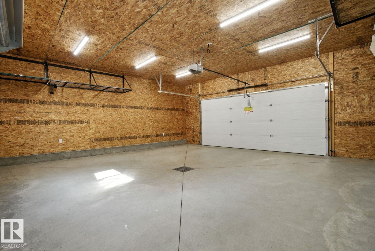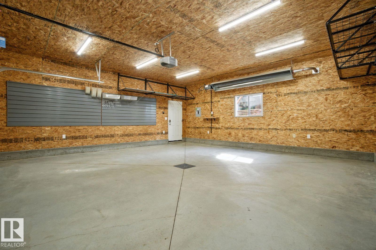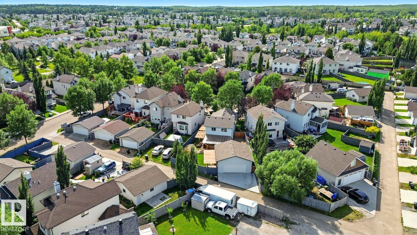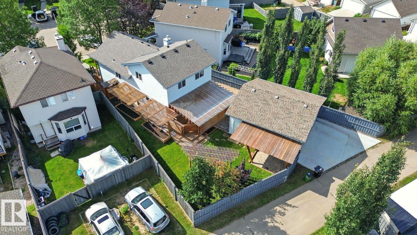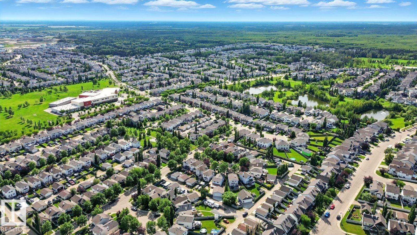Courtesy of Michelle Plach of HonestDoor Inc
5419 203 Street, House for sale in The Hamptons Edmonton , Alberta , T6M 2W6
MLS® # E4454113
Off Street Parking On Street Parking Air Conditioner Crawl Space Deck Detectors Smoke Dog Run-Fenced In Fire Pit Hot Water Natural Gas Vaulted Ceiling
Visit the Listing Brokerage (and/or listing REALTOR®) website to obtain additional information. Excellent four-level starter family home with three levels above grade, located in a quiet cul-de-sac in the Hamptons. Featuring vaulted ceilings, a bay window in the living room, a good-sized kitchen with a corner pantry, a large dining area, and lots of windows and natural light. Upstairs master bedroom with "his and hers" closets and a walk-through to the main bath. Two additional bedrooms complete this level....
Essential Information
-
MLS® #
E4454113
-
Property Type
Residential
-
Year Built
2004
-
Property Style
4 Level Split
Community Information
-
Area
Edmonton
-
Postal Code
T6M 2W6
-
Neighbourhood/Community
The Hamptons
Services & Amenities
-
Amenities
Off Street ParkingOn Street ParkingAir ConditionerCrawl SpaceDeckDetectors SmokeDog Run-Fenced InFire PitHot Water Natural GasVaulted Ceiling
Interior
-
Floor Finish
CarpetCeramic TileLaminate Flooring
-
Heating Type
Forced Air-1Natural Gas
-
Basement
Full
-
Goods Included
See Remarks
-
Fireplace Fuel
Gas
-
Basement Development
Fully Finished
Exterior
-
Lot/Exterior Features
Back LaneCul-De-SacFencedLandscapedLevel LandPaved LanePlayground NearbyPublic TransportationSchoolsShopping NearbyVegetable Garden
-
Foundation
Concrete Perimeter
-
Roof
Asphalt Shingles
Additional Details
-
Property Class
Single Family
-
Road Access
Paved
-
Site Influences
Back LaneCul-De-SacFencedLandscapedLevel LandPaved LanePlayground NearbyPublic TransportationSchoolsShopping NearbyVegetable Garden
-
Last Updated
7/5/2025 1:6
$2209/month
Est. Monthly Payment
Mortgage values are calculated by Redman Technologies Inc based on values provided in the REALTOR® Association of Edmonton listing data feed.
