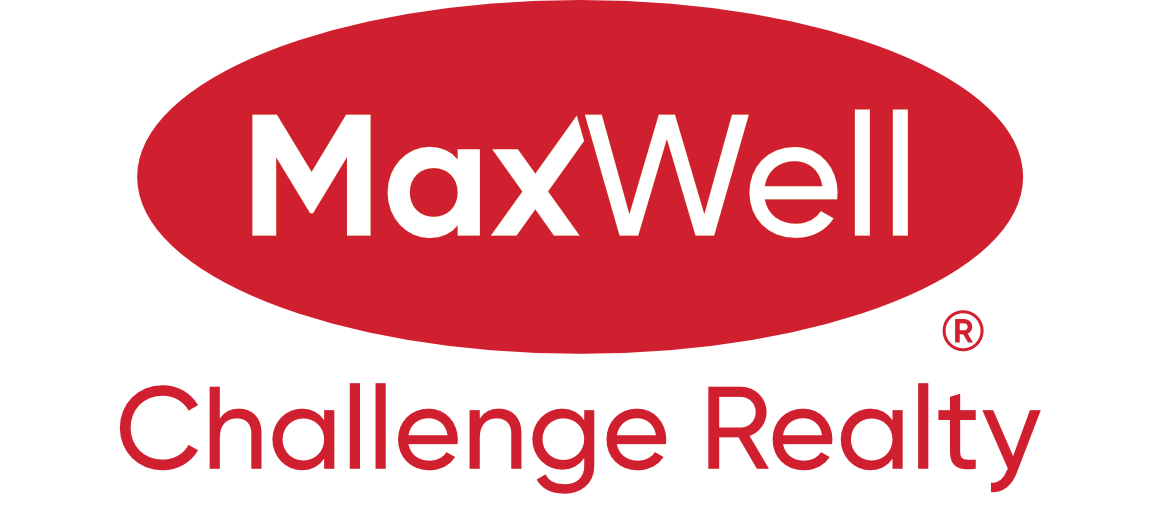Courtesy of Che Taylor of MaxWell Challenge Realty
59 52105 RGE ROAD 225, House for sale in Estates At Crimson Leaf Rural Strathcona County , Alberta , T8C 1C2
MLS® # E4444737
Bar Ceiling 9 ft. Deck Detectors Smoke Fire Pit Front Porch Hot Water Electric Insulation-Upgraded No Smoking Home Parking-Extra Sprinkler Sys-Underground Vinyl Windows Walkout Basement Workshop Exterior Walls 2"x12" HRV System
~ AWARD WINNING NEW ENGLAND FAIRFIELD FEDERAL STYLE HOME on 3.78 ACRES ~ LOCATED in the ESTATES AT CRIMSON LEAF, JUST MINUTES FROM SHERWOOD PARK ~ TRIPLE ATTACHED GARAGE ~ FULLY FINISHED WALK-OUT BASEMENT ~ This amazing one of a kind property was custom built with tons of amazing features including: 17,000 gallon Cistern which is fed by a municipal water system ~ GEO THERMAL Heating & Cooling System with 2 forced air units, in-floor heating in basement & garage plus a back up electric hot water tank ~ Doub...
Essential Information
-
MLS® #
E4444737
-
Property Type
Residential
-
Total Acres
3.78
-
Year Built
2014
-
Property Style
3 Storey
Community Information
-
Area
Strathcona
-
Postal Code
T8C 1C2
-
Neighbourhood/Community
Estates At Crimson Leaf
Services & Amenities
-
Amenities
BarCeiling 9 ft.DeckDetectors SmokeFire PitFront PorchHot Water ElectricInsulation-UpgradedNo Smoking HomeParking-ExtraSprinkler Sys-UndergroundVinyl WindowsWalkout BasementWorkshopExterior Walls 2x12HRV System
-
Water Supply
CisternMunicipal
-
Parking
Triple Garage Attached
Interior
-
Floor Finish
Ceramic TileHardwood
-
Heating Type
Forced Air-2Geo Thermal
-
Basement Development
Fully Finished
-
Goods Included
Alarm/Security SystemDishwasher-Built-InDryerGarage OpenerHood FanRefrigeratorStove-Countertop ElectricWasherWater ConditionerWater SoftenerWindow CoveringsWine/Beverage CoolerOven Built-In-Two
-
Basement
Full
Exterior
-
Lot/Exterior Features
Backs Onto Park/TreesCul-De-SacFlat SiteGolf NearbyLandscapedNo Back LaneNo Through RoadSchoolsShopping NearbyStreet Lighting
-
Foundation
Insulated Concrete Form
Additional Details
-
Sewer Septic
Municipal/CommunityOutflow Tank
-
Site Influences
Backs Onto Park/TreesCul-De-SacFlat SiteGolf NearbyLandscapedNo Back LaneNo Through RoadSchoolsShopping NearbyStreet Lighting
-
Last Updated
6/1/2025 17:54
-
Property Class
Country Residential
-
Road Access
Paved Driveway to House
$13207/month
Est. Monthly Payment
Mortgage values are calculated by Redman Technologies Inc based on values provided in the REALTOR® Association of Edmonton listing data feed.




































































