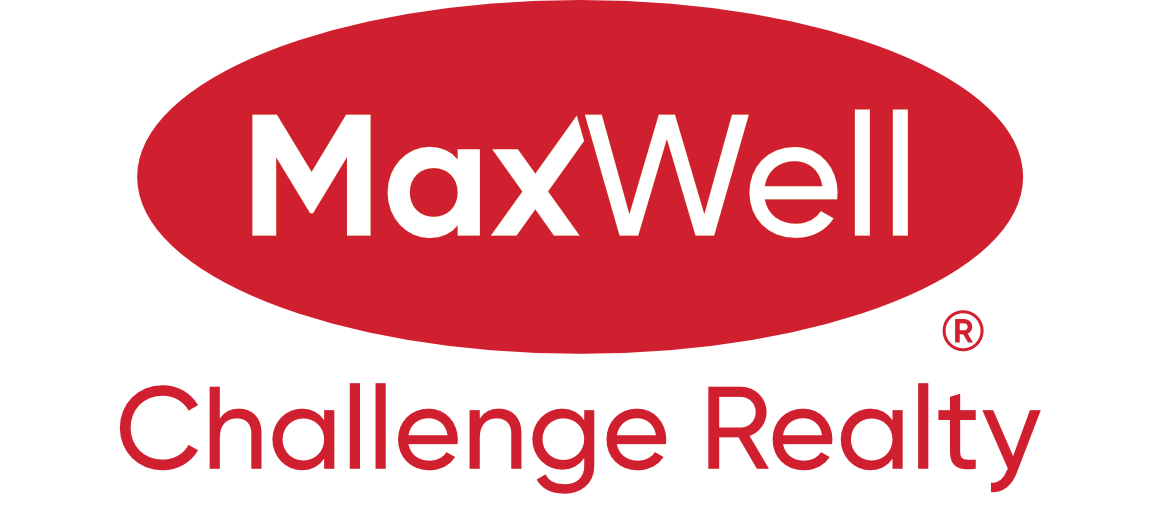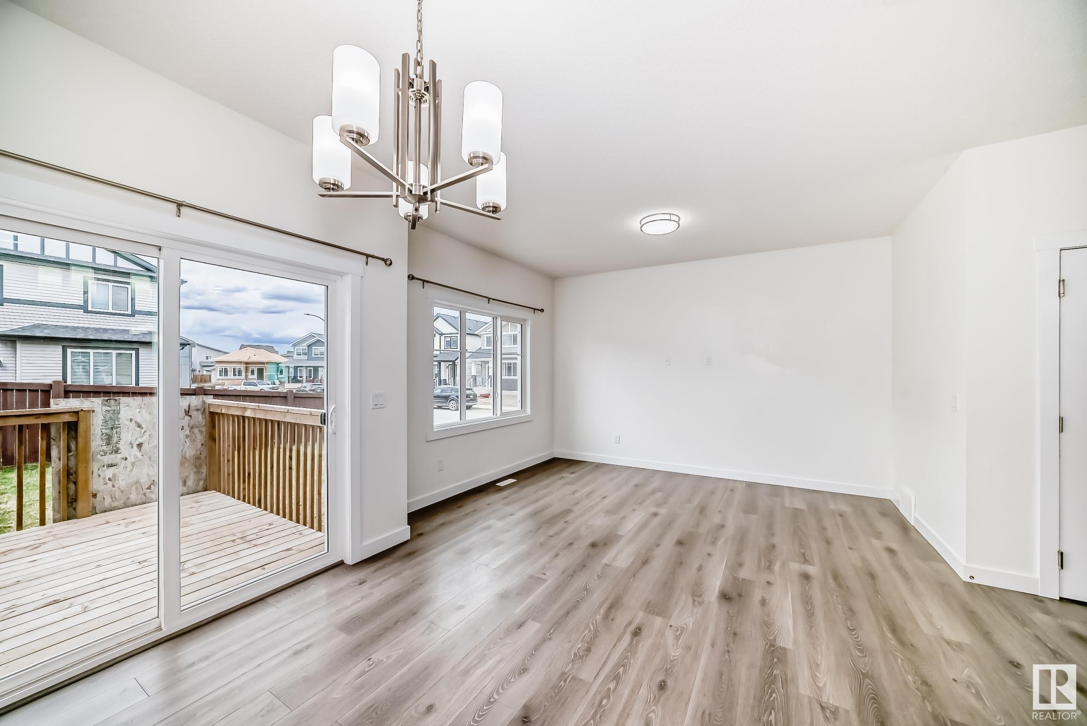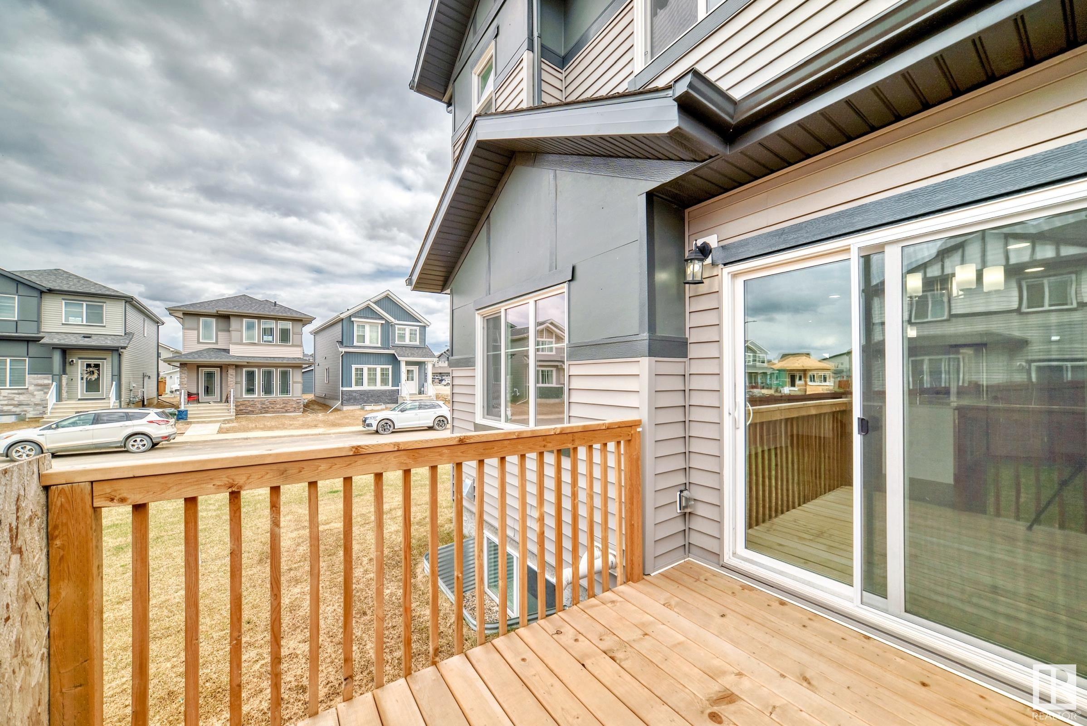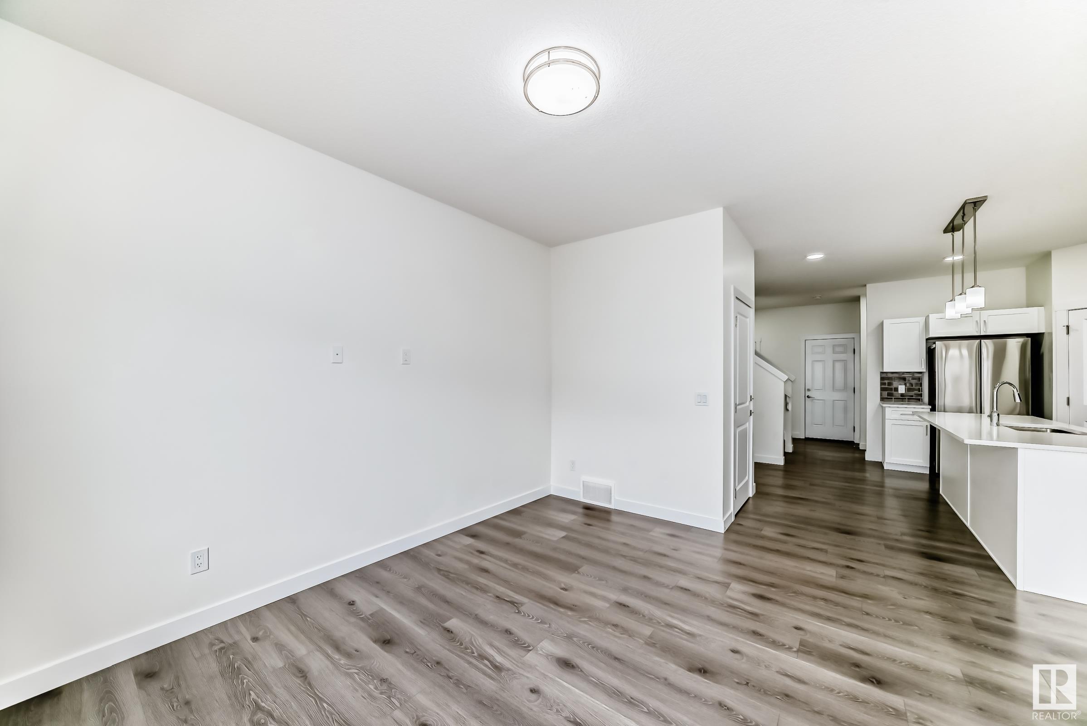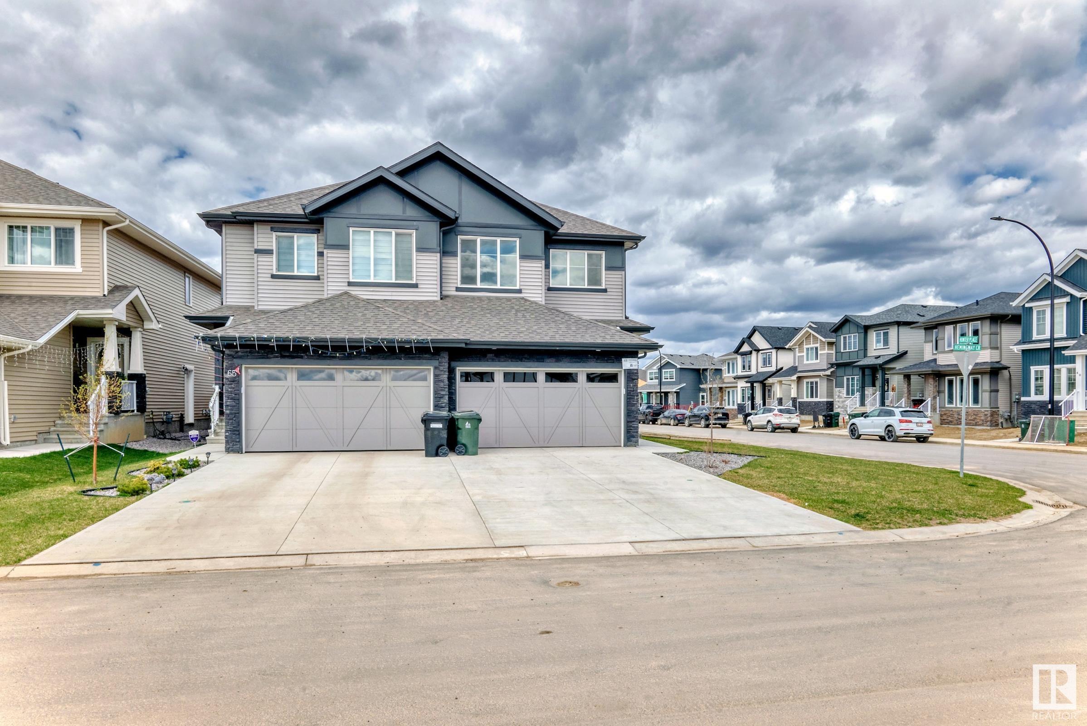Courtesy of Antonio Dalaguit of MaxWell Polaris
63 HEMINGWAY Crescent Spruce Grove , Alberta , T7X 2L6
MLS® # E4434283
Off Street Parking Deck Detectors Smoke Guest Suite Hot Wtr Tank-Energy Star No Smoking Home Parking-Extra Secured Parking
This AMAZING PROPERTY has lots of potentials. It offers Professionally developed Fully Finished Basement with Kitchenette and a Private Side Entrance. It has 4 Large Bedrooms and 3 and half Bathrooms. You will be amazed by the Main Floor design with it's very Welcoming Ambience, a Large Windows and a Huge Backyard for any activities. It has Oversized Garage with Pads in the front where you can park 2 more vehicles. ALL appliances are almost BRAND NEW. Great access to Shopping Centre, Schools, Public Transpo...
Essential Information
-
MLS® #
E4434283
-
Property Type
Residential
-
Year Built
2023
-
Property Style
2 Storey
Community Information
-
Area
Spruce Grove
-
Postal Code
T7X 2L6
-
Neighbourhood/Community
Harvest Ridge
Services & Amenities
-
Amenities
Off Street ParkingDeckDetectors SmokeGuest SuiteHot Wtr Tank-Energy StarNo Smoking HomeParking-ExtraSecured Parking
Interior
-
Floor Finish
CarpetLaminate FlooringNon-Ceramic Tile
-
Heating Type
Forced Air-1Natural Gas
-
Basement Development
Fully Finished
-
Goods Included
Dishwasher - Energy StarGarage OpenerOven-Built-InOven-MicrowaveStove-ElectricDryer-TwoRefrigerators-TwoWashers-Two
-
Basement
Full
Exterior
-
Lot/Exterior Features
Backs Onto LakeCorner LotLandscapedLevel LandNo Back LanePublic Swimming PoolPublic TransportationSchoolsShopping NearbyPartially Fenced
-
Foundation
Concrete Perimeter
-
Roof
Asphalt Shingles
Additional Details
-
Property Class
Single Family
-
Road Access
Paved
-
Site Influences
Backs Onto LakeCorner LotLandscapedLevel LandNo Back LanePublic Swimming PoolPublic TransportationSchoolsShopping NearbyPartially Fenced
-
Last Updated
4/0/2025 1:38
$2414/month
Est. Monthly Payment
Mortgage values are calculated by Redman Technologies Inc based on values provided in the REALTOR® Association of Edmonton listing data feed.
