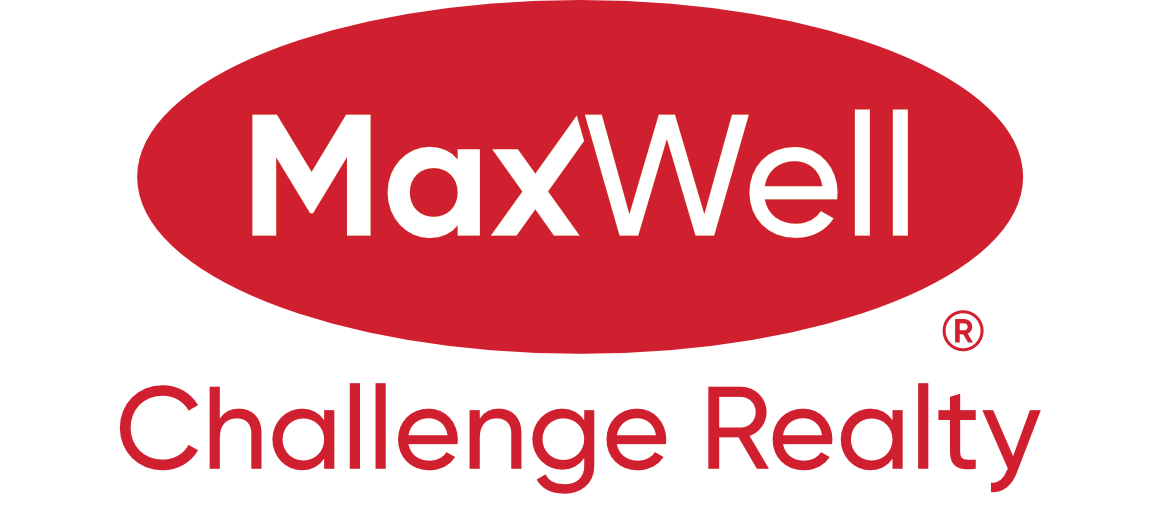Courtesy of Kyle Rossiter of MaxWell Polaris
7111 150 Avenue, House for sale in Kilkenny Edmonton , Alberta , T5C 2X5
MLS® # E4447495
On Street Parking No Animal Home No Smoking Home Parking-Visitor
Welcome home to this lovingly maintained large bunaglow in Kilkenny. 5 beds, 3 full baths with over 2200 sq ft of living area. Upstairs features 3 beds, including a primary bedroom ensuite bath, updated main bath and huge living room. The basement is fully developed with a mother in law suite that would be perfect for teenage kids. Upgrades in the last 5 years include, new window, new shingles, new furnace, new hot water tank and new washer and dryer. Located on a huge, south facing, lot with ample par...
Essential Information
-
MLS® #
E4447495
-
Property Type
Residential
-
Year Built
1969
-
Property Style
Bungalow
Community Information
-
Area
Edmonton
-
Postal Code
T5C 2X5
-
Neighbourhood/Community
Kilkenny
Services & Amenities
-
Amenities
On Street ParkingNo Animal HomeNo Smoking HomeParking-Visitor
Interior
-
Floor Finish
Ceramic TileHardwoodLaminate Flooring
-
Heating Type
Forced Air-1Natural Gas
-
Basement Development
Fully Finished
-
Goods Included
Dishwasher-Built-InDryerGarage ControlRefrigeratorWasherWindow CoveringsStoves-Two
-
Basement
Full
Exterior
-
Lot/Exterior Features
LandscapedPlayground NearbyPublic TransportationSchoolsShopping Nearby
-
Foundation
Concrete Perimeter
-
Roof
Asphalt Shingles
Additional Details
-
Property Class
Single Family
-
Road Access
Paved
-
Site Influences
LandscapedPlayground NearbyPublic TransportationSchoolsShopping Nearby
-
Last Updated
6/1/2025 22:27
$1822/month
Est. Monthly Payment
Mortgage values are calculated by Redman Technologies Inc based on values provided in the REALTOR® Association of Edmonton listing data feed.



































